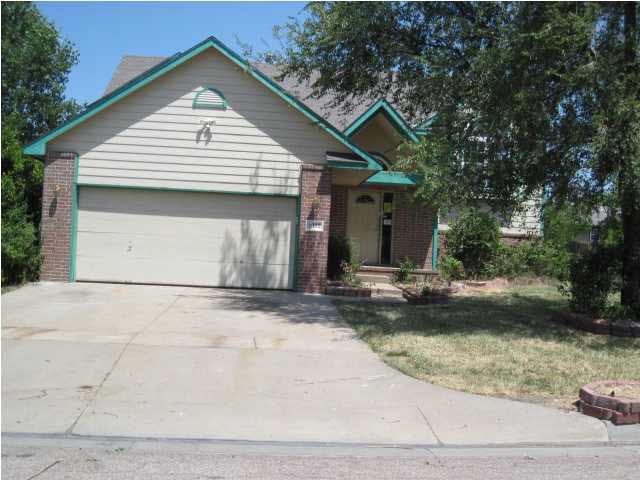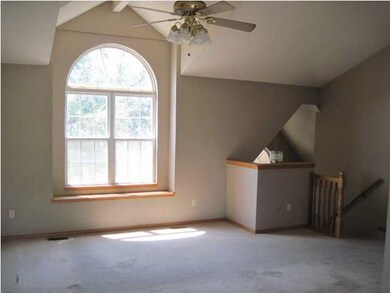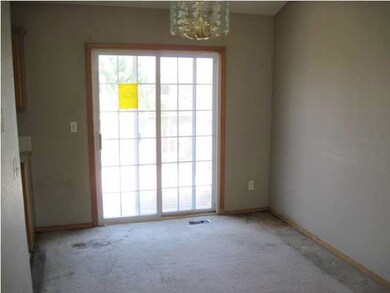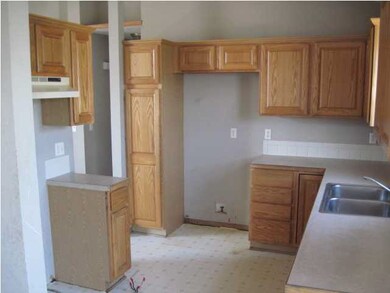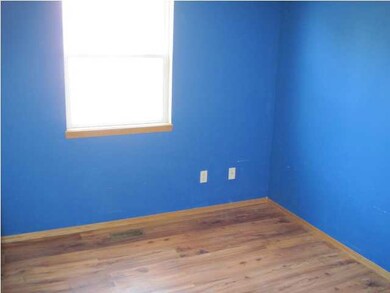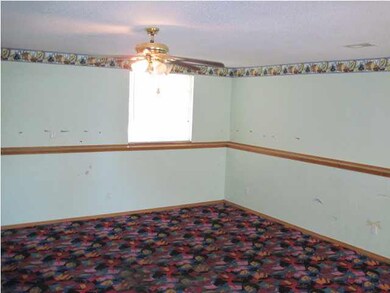
1902 S Honeytree St Wichita, KS 67207
Southeast Wichita NeighborhoodHighlights
- Deck
- Traditional Architecture
- Storm Windows
- Vaulted Ceiling
- 2 Car Attached Garage
- Forced Air Heating and Cooling System
About This Home
As of August 2014Two bedroom two bath bi-level home full finished basement close to air base and aircraft plants. Purchase this property for as little as 3% down! It is strongly encouraged that an offer includes proof of funds (if cash offer), or pre-approval (if financing) and is a requirement for seller's final acceptance.
Last Agent to Sell the Property
BOB ALLEN
Kansas REO Properties, LLC License #44383 Listed on: 06/08/2012
Home Details
Home Type
- Single Family
Est. Annual Taxes
- $1,740
Year Built
- Built in 1998
Lot Details
- 8,276 Sq Ft Lot
- Wood Fence
Home Design
- Traditional Architecture
- Bi-Level Home
- Frame Construction
- Composition Roof
Interior Spaces
- 5 Bedrooms
- Vaulted Ceiling
- Ceiling Fan
- Family Room
- Combination Dining and Living Room
- Storm Windows
- 220 Volts In Laundry
Kitchen
- Dishwasher
- Disposal
Finished Basement
- Basement Fills Entire Space Under The House
- Bedroom in Basement
- Finished Basement Bathroom
- Laundry in Basement
Parking
- 2 Car Attached Garage
- Garage Door Opener
Outdoor Features
- Deck
Schools
- Seltzer Elementary School
- Coleman Middle School
- Southeast High School
Utilities
- Forced Air Heating and Cooling System
- Heating System Uses Gas
Ownership History
Purchase Details
Home Financials for this Owner
Home Financials are based on the most recent Mortgage that was taken out on this home.Purchase Details
Home Financials for this Owner
Home Financials are based on the most recent Mortgage that was taken out on this home.Purchase Details
Purchase Details
Home Financials for this Owner
Home Financials are based on the most recent Mortgage that was taken out on this home.Similar Homes in Wichita, KS
Home Values in the Area
Average Home Value in this Area
Purchase History
| Date | Type | Sale Price | Title Company |
|---|---|---|---|
| Interfamily Deed Transfer | -- | Security 1St Title | |
| Warranty Deed | -- | Security 1St Title | |
| Special Warranty Deed | -- | None Available | |
| Sheriffs Deed | $90,950 | None Available | |
| Warranty Deed | -- | Security Abstract & Title Co |
Mortgage History
| Date | Status | Loan Amount | Loan Type |
|---|---|---|---|
| Previous Owner | $105,400 | No Value Available |
Property History
| Date | Event | Price | Change | Sq Ft Price |
|---|---|---|---|---|
| 08/22/2014 08/22/14 | Sold | -- | -- | -- |
| 08/01/2014 08/01/14 | Pending | -- | -- | -- |
| 07/23/2014 07/23/14 | For Sale | $154,900 | +66.9% | $72 / Sq Ft |
| 07/25/2012 07/25/12 | Sold | -- | -- | -- |
| 07/09/2012 07/09/12 | Pending | -- | -- | -- |
| 06/08/2012 06/08/12 | For Sale | $92,800 | -- | $43 / Sq Ft |
Tax History Compared to Growth
Tax History
| Year | Tax Paid | Tax Assessment Tax Assessment Total Assessment is a certain percentage of the fair market value that is determined by local assessors to be the total taxable value of land and additions on the property. | Land | Improvement |
|---|---|---|---|---|
| 2023 | $3,162 | $26,727 | $3,485 | $23,242 |
| 2022 | $2,584 | $23,173 | $3,289 | $19,884 |
| 2021 | $2,469 | $21,460 | $2,243 | $19,217 |
| 2020 | $2,322 | $20,241 | $2,243 | $17,998 |
| 2019 | $2,151 | $18,746 | $2,243 | $16,503 |
| 2018 | $2,052 | $17,849 | $2,427 | $15,422 |
| 2017 | $1,954 | $0 | $0 | $0 |
| 2016 | $1,951 | $0 | $0 | $0 |
| 2015 | $1,944 | $0 | $0 | $0 |
| 2014 | $1,657 | $0 | $0 | $0 |
Agents Affiliated with this Home
-
M
Seller's Agent in 2014
Mike Grbic
EXP Realty, LLC
-
Lucy Ferrer

Buyer's Agent in 2014
Lucy Ferrer
Reece Nichols South Central Kansas
(316) 993-3003
3 in this area
91 Total Sales
-
B
Seller's Agent in 2012
BOB ALLEN
Realty Executives
-
Tom Maffei

Buyer's Agent in 2012
Tom Maffei
TLM
(316) 305-0585
16 Total Sales
Map
Source: South Central Kansas MLS
MLS Number: 338539
APN: 118-33-0-13-03-011.00
- 10515 E Countryside St
- 2010 S Cranbrook St
- 2030 S Cranbrook Ct
- 2023 S Cranbrook St
- 10612 E Bonita St
- 10917 E Longlake St
- 1733 S Cranbrook Ct
- 10611 E Bonita St
- 2129 S Chateau St
- 2267 S Chateau Ct
- 10113 E Lockmoor St
- 1741 S Goebel St
- 1781 S Goebel St
- 1724 S Goebel St
- 1734 S Justin Cir
- 9918 E Annabelle Cir
- 2279 S Chateau St
- 2050 S Greenwich Rd
- 2338 S Chateau St
- 10408 E Conifer St
