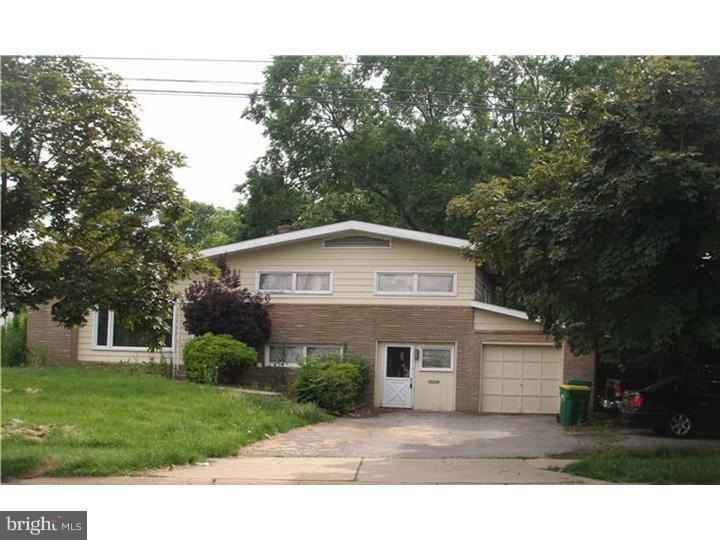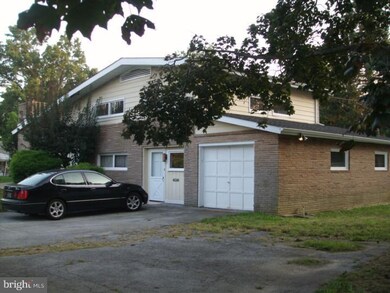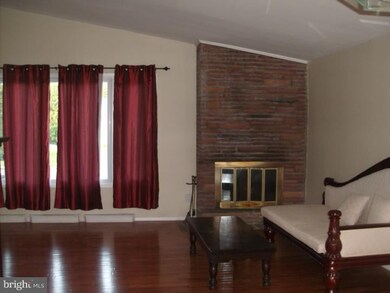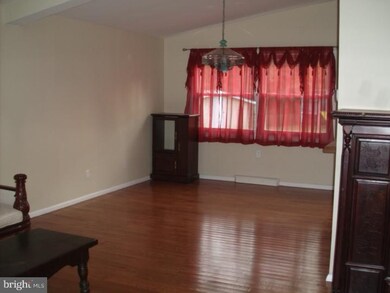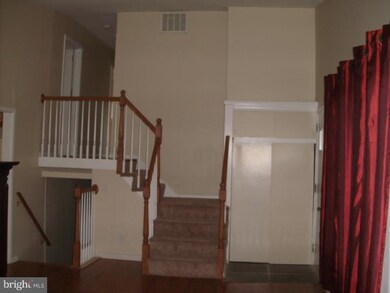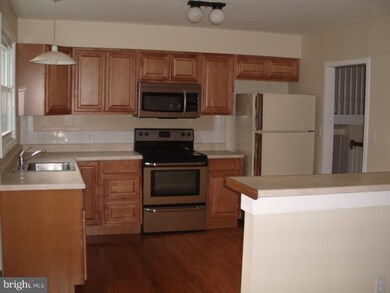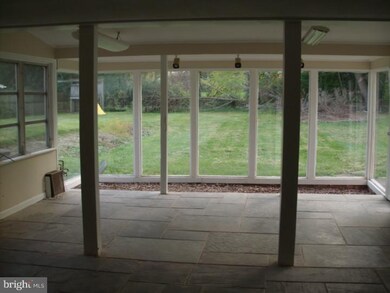
1902 Shipley Rd Wilmington, DE 19803
Fairfax NeighborhoodHighlights
- Contemporary Architecture
- Wood Flooring
- 1 Car Direct Access Garage
- Cathedral Ceiling
- No HOA
- Eat-In Kitchen
About This Home
As of April 2014NOT A SHORT SALE. Quick possession for this 3-4Br/2.5Ba split-level home with garage and extra double-wide driveway and added parking space. Freshly painted interiors. Living room with cathedral ceilings and brick fireplace. New hardwood floors. Updated kitchen and bathrooms. Master bedroom with fullbath. Extra Sunroom. Workshop in back of garage. Rear deck, patio and fenced yard. New gas heat and central air. All appliances included. Call listor, leave message, and show. No confirmation required.
Last Agent to Sell the Property
Carl Chen
RE/MAX Edge License #TREND:4006127 Listed on: 09/13/2013

Home Details
Home Type
- Single Family
Est. Annual Taxes
- $2,256
Year Built
- Built in 1956
Lot Details
- 0.34 Acre Lot
- Lot Dimensions are 96x134
- Property is in good condition
- Property is zoned NC6.5
Parking
- 1 Car Direct Access Garage
- 3 Open Parking Spaces
- Driveway
Home Design
- Contemporary Architecture
- French Architecture
- Brick Exterior Construction
- Pitched Roof
- Shingle Roof
- Vinyl Siding
Interior Spaces
- 2,625 Sq Ft Home
- Property has 1.5 Levels
- Cathedral Ceiling
- Ceiling Fan
- Brick Fireplace
- Family Room
- Living Room
- Dining Room
- Wood Flooring
- Finished Basement
- Partial Basement
- Eat-In Kitchen
- Laundry on lower level
Bedrooms and Bathrooms
- 4 Bedrooms
- En-Suite Primary Bedroom
- En-Suite Bathroom
Schools
- Lombardy Elementary School
- Springer Middle School
- Brandywine High School
Utilities
- Forced Air Heating and Cooling System
- Heating System Uses Gas
- 200+ Amp Service
- Natural Gas Water Heater
- Satellite Dish
- Cable TV Available
Community Details
- No Home Owners Association
- Oak Lane Manor Subdivision
Listing and Financial Details
- Tax Lot 052
- Assessor Parcel Number 06-091.00-052
Ownership History
Purchase Details
Home Financials for this Owner
Home Financials are based on the most recent Mortgage that was taken out on this home.Purchase Details
Home Financials for this Owner
Home Financials are based on the most recent Mortgage that was taken out on this home.Similar Homes in Wilmington, DE
Home Values in the Area
Average Home Value in this Area
Purchase History
| Date | Type | Sale Price | Title Company |
|---|---|---|---|
| Deed | $220,000 | None Available | |
| Deed | $135,000 | None Available |
Mortgage History
| Date | Status | Loan Amount | Loan Type |
|---|---|---|---|
| Open | $209,000 | Adjustable Rate Mortgage/ARM |
Property History
| Date | Event | Price | Change | Sq Ft Price |
|---|---|---|---|---|
| 04/30/2014 04/30/14 | Sold | $220,000 | -4.3% | $84 / Sq Ft |
| 03/21/2014 03/21/14 | Pending | -- | -- | -- |
| 10/23/2013 10/23/13 | Price Changed | $229,900 | -4.2% | $88 / Sq Ft |
| 09/13/2013 09/13/13 | For Sale | $239,900 | +77.7% | $91 / Sq Ft |
| 06/30/2012 06/30/12 | Sold | $135,000 | -12.9% | $51 / Sq Ft |
| 06/04/2012 06/04/12 | Pending | -- | -- | -- |
| 06/02/2012 06/02/12 | For Sale | $155,000 | -- | $59 / Sq Ft |
Tax History Compared to Growth
Tax History
| Year | Tax Paid | Tax Assessment Tax Assessment Total Assessment is a certain percentage of the fair market value that is determined by local assessors to be the total taxable value of land and additions on the property. | Land | Improvement |
|---|---|---|---|---|
| 2024 | $2,816 | $74,000 | $8,400 | $65,600 |
| 2023 | $2,574 | $74,000 | $8,400 | $65,600 |
| 2022 | $2,618 | $74,000 | $8,400 | $65,600 |
| 2021 | $2,618 | $74,000 | $8,400 | $65,600 |
| 2020 | $2,618 | $74,000 | $8,400 | $65,600 |
| 2019 | $2,864 | $74,000 | $8,400 | $65,600 |
| 2018 | $2,502 | $74,000 | $8,400 | $65,600 |
| 2017 | $2,463 | $74,000 | $8,400 | $65,600 |
| 2016 | $2,462 | $74,000 | $8,400 | $65,600 |
| 2015 | $2,265 | $74,000 | $8,400 | $65,600 |
| 2014 | $2,264 | $74,000 | $8,400 | $65,600 |
Agents Affiliated with this Home
-
C
Seller's Agent in 2014
Carl Chen
RE/MAX Edge
-

Buyer's Agent in 2014
Lynette Scott
Presto Realty Company
(302) 530-6928
77 Total Sales
Map
Source: Bright MLS
MLS Number: 1003586446
APN: 06-091.00-052
- 1805 Bellewood Rd
- 255 Waverly Rd
- 10 Madelyn Ave
- 2 Madelyn Ave
- 243 Pinehurst Rd
- 2209 Hearn Rd
- 215 Alders Dr
- 233 Prospect Dr
- 104 Nevada Ave
- 226 Jameson Way Unit 12
- 1708 Forestdale Dr
- 224 Jameson Way Unit 11
- 246 Jameson Way Unit 21
- 244 Jameson Way Unit 20
- 268 Jameson Way
- 266 Jameson Way
- 264 Jameson Way
- 255 Jameson Way Unit 25
- 2402 Wellesley Ave
- 2410 W Heather Rd
