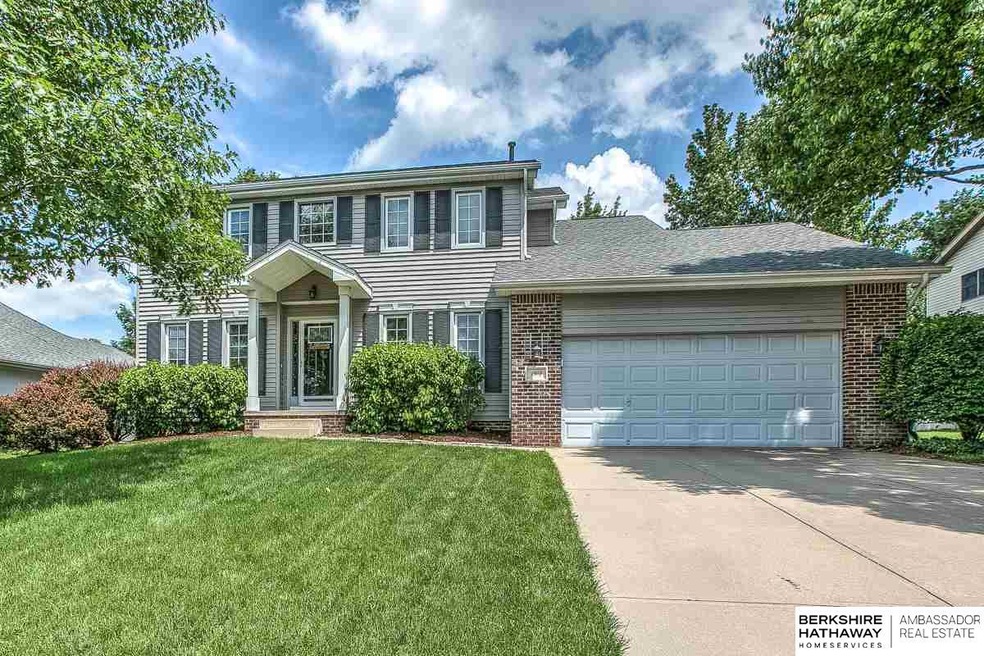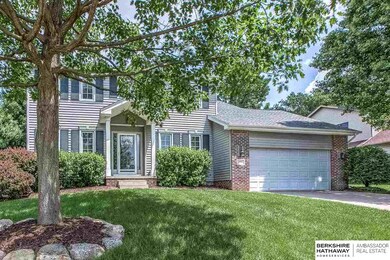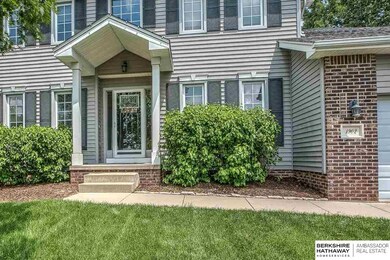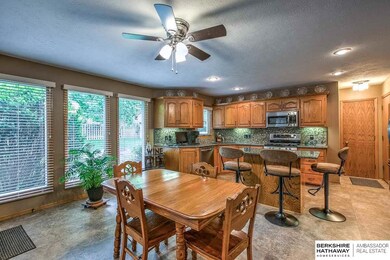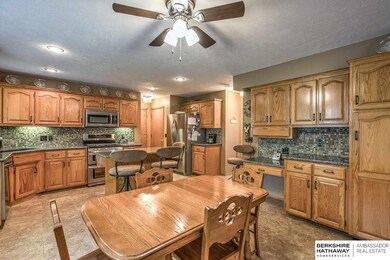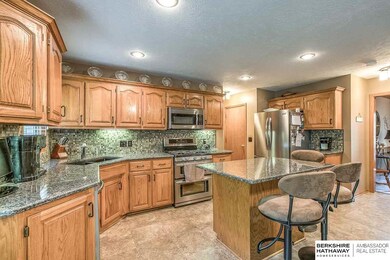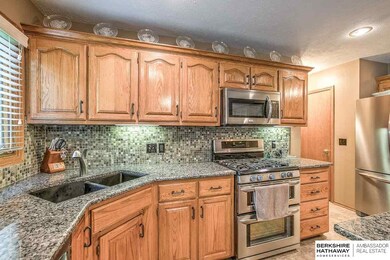
1902 Skyhawk Ave Papillion, NE 68133
East Outlying Papillion NeighborhoodEstimated Value: $418,000 - $447,000
Highlights
- Deck
- 1 Fireplace
- 3 Car Attached Garage
- Papillion La Vista Senior High School Rated A-
- No HOA
- Forced Air Heating and Cooling System
About This Home
As of August 2018Impeccably maintained 2 story in a very desirable Papillion neighborhood offers everything that you've been looking for. 4 bedroom, 4 bath, Main flr office, open concept kitchen/living room , granite countertops, Engineered HW floors, beautifully remodeled master en-suite, new blinds, new composite deck, 3 car extra wide tandem garage, Finished basement w/wet bar, 5th non-conforming bedroom & full bath. AMA
Last Agent to Sell the Property
BHHS Ambassador Real Estate License #20150150 Listed on: 06/26/2018

Home Details
Home Type
- Single Family
Est. Annual Taxes
- $4,825
Year Built
- Built in 1996
Lot Details
- Lot Dimensions are 120 x 72
- Property is Fully Fenced
Parking
- 3 Car Attached Garage
Home Design
- Composition Roof
Interior Spaces
- 2-Story Property
- 1 Fireplace
- Basement
Kitchen
- Oven
- Microwave
- Dishwasher
- Disposal
Bedrooms and Bathrooms
- 4 Bedrooms
Outdoor Features
- Deck
Schools
- Rumsey Station Elementary School
- La Vista Middle School
- Papillion-La Vista High School
Utilities
- Forced Air Heating and Cooling System
- Heating System Uses Gas
Community Details
- No Home Owners Association
- Eagle Ridge Subdivision
Listing and Financial Details
- Assessor Parcel Number 011138211
Ownership History
Purchase Details
Home Financials for this Owner
Home Financials are based on the most recent Mortgage that was taken out on this home.Similar Homes in Papillion, NE
Home Values in the Area
Average Home Value in this Area
Purchase History
| Date | Buyer | Sale Price | Title Company |
|---|---|---|---|
| Grenvik Matthew W | $293,000 | Platinum Title & Escrow Llc |
Mortgage History
| Date | Status | Borrower | Loan Amount |
|---|---|---|---|
| Open | Grenvik Matthew W | $35,000 | |
| Closed | Grenvik Matthew W | $12,291 | |
| Open | Grenvik Matthew W | $287,693 | |
| Previous Owner | Tempus Mitchell L | $877,500 | |
| Previous Owner | Tempus Mitchell L | $126,000 | |
| Previous Owner | Tempus Mitchell L | $94,795 | |
| Previous Owner | Tempus Mitchell L | $29,491 |
Property History
| Date | Event | Price | Change | Sq Ft Price |
|---|---|---|---|---|
| 08/01/2018 08/01/18 | Sold | $293,000 | -2.3% | $89 / Sq Ft |
| 06/27/2018 06/27/18 | Pending | -- | -- | -- |
| 06/25/2018 06/25/18 | For Sale | $300,000 | -- | $91 / Sq Ft |
Tax History Compared to Growth
Tax History
| Year | Tax Paid | Tax Assessment Tax Assessment Total Assessment is a certain percentage of the fair market value that is determined by local assessors to be the total taxable value of land and additions on the property. | Land | Improvement |
|---|---|---|---|---|
| 2024 | $6,903 | $401,830 | $55,000 | $346,830 |
| 2023 | $6,903 | $366,621 | $48,000 | $318,621 |
| 2022 | $6,591 | $322,962 | $42,000 | $280,962 |
| 2021 | $6,273 | $301,312 | $42,000 | $259,312 |
| 2020 | $6,155 | $292,690 | $36,000 | $256,690 |
| 2019 | $5,888 | $280,176 | $36,000 | $244,176 |
| 2018 | $5,074 | $209,888 | $36,000 | $173,888 |
| 2017 | $4,825 | $199,656 | $26,000 | $173,656 |
| 2016 | $4,761 | $196,678 | $26,000 | $170,678 |
| 2015 | $4,588 | $189,444 | $26,000 | $163,444 |
| 2014 | $4,360 | $187,260 | $26,000 | $161,260 |
| 2012 | -- | $185,236 | $26,000 | $159,236 |
Agents Affiliated with this Home
-
Jill Lerdahl

Seller's Agent in 2018
Jill Lerdahl
BHHS Ambassador Real Estate
(402) 880-9044
22 Total Sales
-
Troy Benes

Seller Co-Listing Agent in 2018
Troy Benes
BHHS Ambassador Real Estate
(402) 658-6522
1 in this area
666 Total Sales
-
Ryan Hines

Buyer's Agent in 2018
Ryan Hines
BHHS Ambassador Real Estate
(402) 630-8916
147 Total Sales
Map
Source: Great Plains Regional MLS
MLS Number: 21811342
APN: 011138211
- 1910 Skyhawk Ave
- 302 Eagle Ridge Dr
- 2103 John St
- 6410 Park Crest Dr
- 6415 Harvest Dr
- 6411 Harvest Dr
- 6403 Harvest Dr
- 217 Sumter Cir
- 6321 Harvest Dr
- 6313 Harvest Dr
- 6305 Harvest Dr
- 6235 Harvest Dr
- 1308 Beaufort Dr
- 9217 S 65th St
- 6231 Harvest Dr
- 6402 Harvest Dr
- 6320 Harvest Dr
- 6316 Harvest Dr
- 6312 Harvest Dr
- 6308 Harvest Dr
- 1902 Sky Hawk Ave
- 1902 Skyhawk Ave
- 1900 Skyhawk Ave
- 1904 Sky Hawk Ave
- 1900 Sky Hawk Ave
- 1903 Windcrest Ave
- 1901 Windcrest Ave
- 1906 Sky Hawk Ave
- 1905 Windcrest Ave
- 1903 Sky Hawk Ave
- 1905 Skyhawk Ave
- 1905 Sky Hawk Ave
- 1901 Sky Hawk Ave
- 1907 Windcrest Ave
- 1908 Sky Hawk Ave
- 1908 Skyhawk Ave
- 1907 Sky Hawk Ave
- 1907 Skyhawk Ave
- 500 Black Forest Dr
- 502 Black Forest Dr
