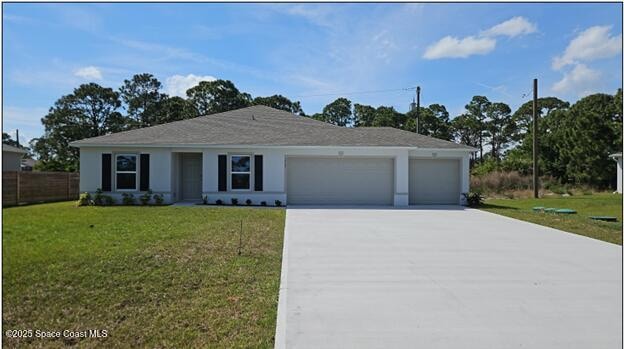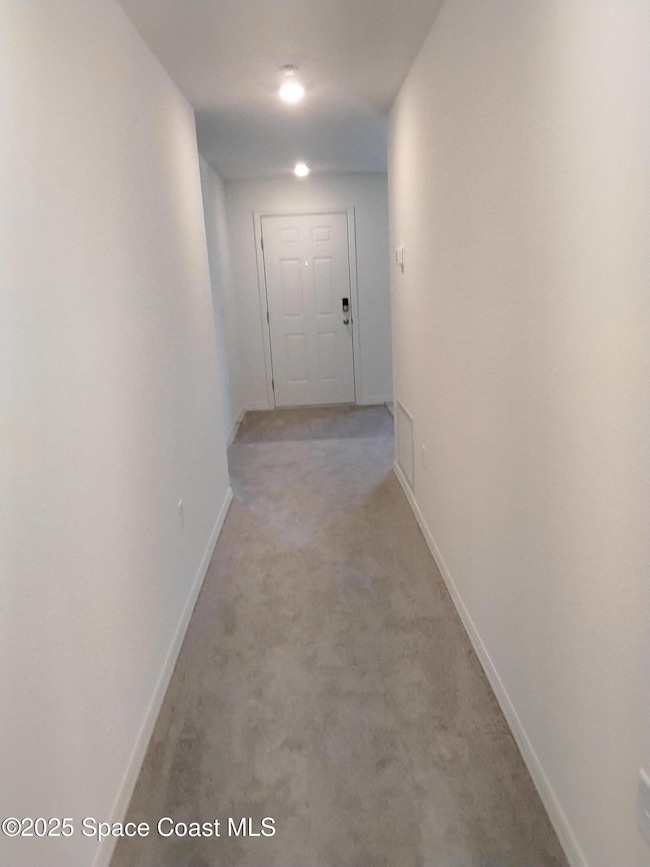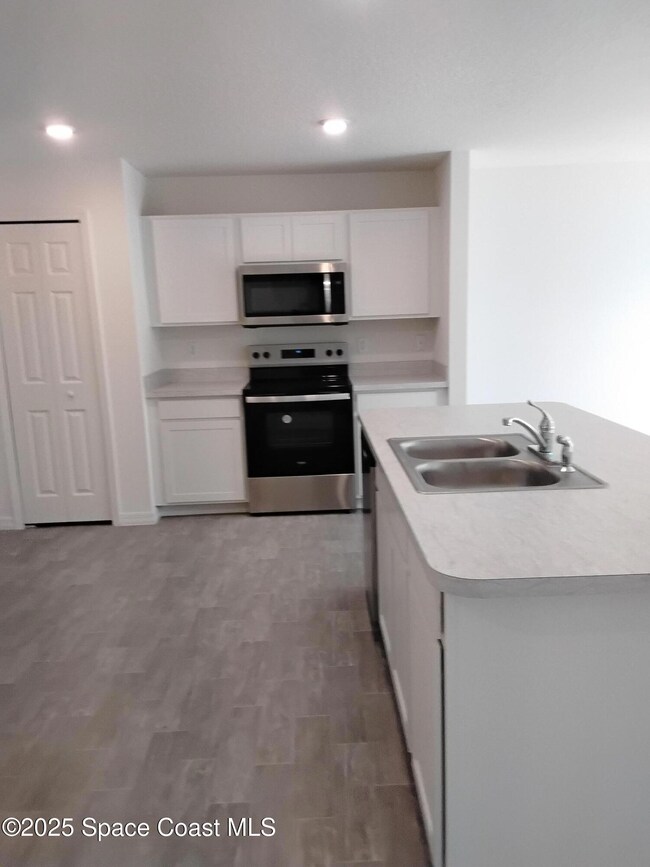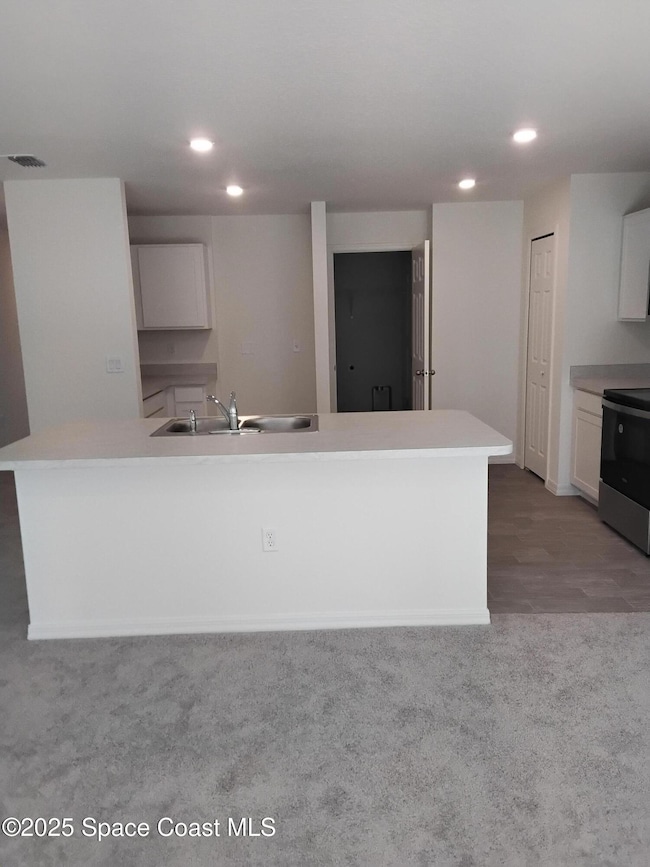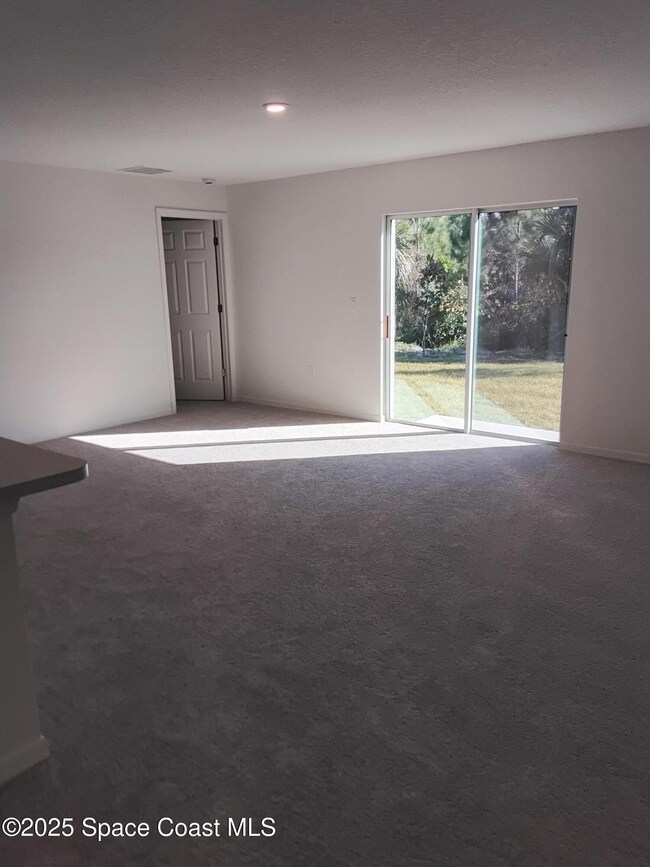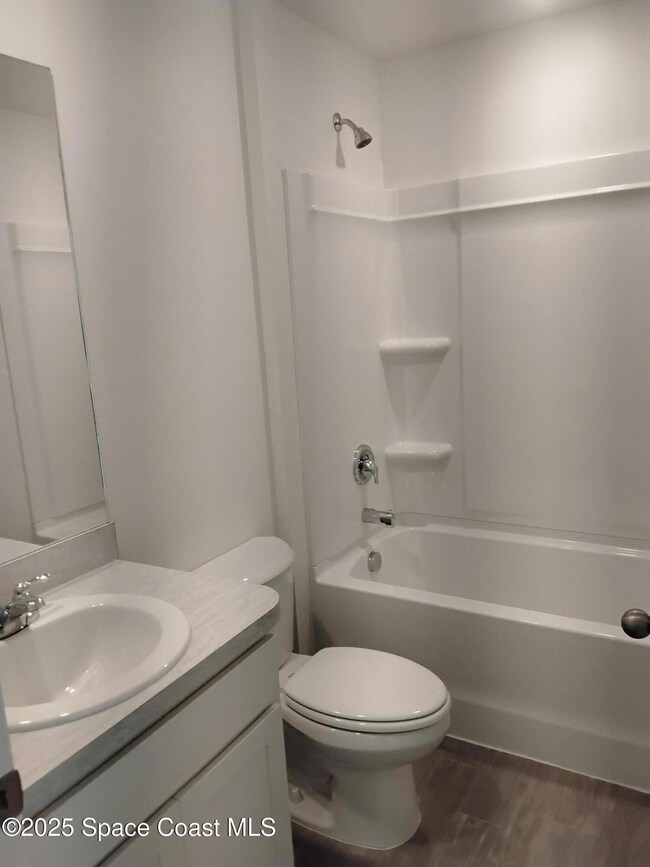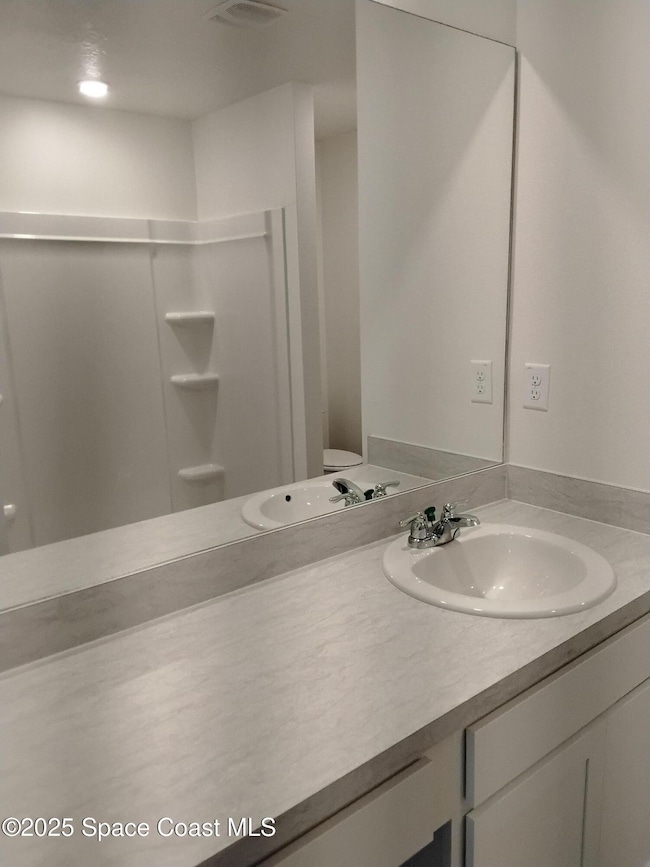
1902 Trapper Ave SE Palm Bay, FL 32909
Estimated payment $1,902/month
Highlights
- New Construction
- Open Floorplan
- 3 Car Attached Garage
- City View
- No HOA
- Walk-In Closet
About This Home
MOVE IN READY! AVAILABLE NOW! The Sylvester, part of our new Value Series homes. Known for being a quality build, this block constructed homes includes our energy smart features throughout. Over 1800 SF, Four sizeable Bedrooms and two Full Baths. And 3 car Garage. If you're looking for an Open Floor Plan, this is the home for you. Large Kitchen Island overlooking the spacious Great Room. Comes with a One-Year, Non-Transferable Builders Warranty
Listing Agent
Richard Fadil
Holiday Builders Gulf Coast License #3008295 Listed on: 06/03/2025
Home Details
Home Type
- Single Family
Est. Annual Taxes
- $589
Year Built
- Built in 2025 | New Construction
Lot Details
- 0.25 Acre Lot
- Southeast Facing Home
- Cleared Lot
Parking
- 3 Car Attached Garage
Home Design
- Home is estimated to be completed on 4/3/25
- Shingle Roof
- Concrete Siding
- Block Exterior
- Asphalt
- Stucco
Interior Spaces
- 1,806 Sq Ft Home
- 1-Story Property
- Open Floorplan
- Family Room
- Dining Room
- City Views
- Fire and Smoke Detector
- Washer and Gas Dryer Hookup
Kitchen
- Electric Range
- Dishwasher
- Kitchen Island
Flooring
- Carpet
- Vinyl
Bedrooms and Bathrooms
- 4 Bedrooms
- Split Bedroom Floorplan
- Walk-In Closet
- 2 Full Bathrooms
- Bathtub and Shower Combination in Primary Bathroom
Eco-Friendly Details
- Energy-Efficient Thermostat
- Water-Smart Landscaping
Schools
- Columbia Elementary School
- Southwest Middle School
- Bayside High School
Utilities
- Central Heating and Cooling System
- Well
- Electric Water Heater
- Septic Tank
- Cable TV Available
Community Details
- No Home Owners Association
- Port Malabar Unit 18 Subdivision
Listing and Financial Details
- Assessor Parcel Number 29-37-21-Gr-00937.0-0016.00
Map
Home Values in the Area
Average Home Value in this Area
Tax History
| Year | Tax Paid | Tax Assessment Tax Assessment Total Assessment is a certain percentage of the fair market value that is determined by local assessors to be the total taxable value of land and additions on the property. | Land | Improvement |
|---|---|---|---|---|
| 2023 | $478 | $25,000 | $25,000 | $0 |
| 2022 | $436 | $22,000 | $0 | $0 |
| 2021 | $179 | $8,500 | $8,500 | $0 |
| 2020 | $163 | $7,500 | $7,500 | $0 |
| 2019 | $205 | $6,600 | $6,600 | $0 |
| 2018 | $192 | $5,600 | $5,600 | $0 |
| 2017 | $193 | $1,300 | $0 | $0 |
| 2016 | $129 | $5,000 | $5,000 | $0 |
| 2015 | $104 | $4,200 | $4,200 | $0 |
| 2014 | $97 | $3,700 | $3,700 | $0 |
Property History
| Date | Event | Price | Change | Sq Ft Price |
|---|---|---|---|---|
| 07/22/2025 07/22/25 | Pending | -- | -- | -- |
| 07/22/2025 07/22/25 | Price Changed | $335,000 | -4.0% | $185 / Sq Ft |
| 06/03/2025 06/03/25 | For Sale | $348,990 | 0.0% | $193 / Sq Ft |
| 06/03/2025 06/03/25 | Off Market | $348,990 | -- | -- |
| 05/06/2025 05/06/25 | Price Changed | $348,990 | +4.2% | $193 / Sq Ft |
| 04/02/2025 04/02/25 | For Sale | $334,990 | +2292.8% | $185 / Sq Ft |
| 03/12/2021 03/12/21 | Sold | $14,000 | +16.7% | -- |
| 02/28/2021 02/28/21 | Pending | -- | -- | -- |
| 02/28/2021 02/28/21 | For Sale | $12,000 | +100.0% | -- |
| 11/13/2015 11/13/15 | Sold | $6,000 | -25.0% | -- |
| 10/26/2015 10/26/15 | Pending | -- | -- | -- |
| 04/23/2015 04/23/15 | For Sale | $8,000 | -- | -- |
Purchase History
| Date | Type | Sale Price | Title Company |
|---|---|---|---|
| Warranty Deed | $29,500 | First International Title | |
| Warranty Deed | $14,000 | Sunbelt Title Agency | |
| Warranty Deed | $6,000 | Sunbelt Title Agency | |
| Warranty Deed | $26,900 | Peninsula Title Services Llc |
Mortgage History
| Date | Status | Loan Amount | Loan Type |
|---|---|---|---|
| Previous Owner | $214,200 | Fannie Mae Freddie Mac |
Similar Homes in Palm Bay, FL
Source: Space Coast MLS (Space Coast Association of REALTORS®)
MLS Number: 1041995
APN: 29-37-21-GR-00937.0-0016.00
- 0000 Trapper Ave SE
- 1974 Timbruce Rd SE
- 1311 San Filippo Dr SE
- 1458 Transcoro St SE
- 1421 San Filippo Dr SE
- 1618 Wainwright St SE
- 2030 Waverly Ave SE
- 1460 Waldrun St SE
- 1691 Welland St SE
- Unassigned Transcoro St and Trapp Ave
- 1480 Traverse St SE
- 1410 Traverse St SE
- 1491 Sandusky St SE
- 1450 Wilder Rd SE
- 1421 Sandusky St SE
- 1661 Wainwright St SE
- 1502 Tugwell St SE
- 1413 Wilder Rd
- 1631 Welland St SE
- 1680 Travis St SE
