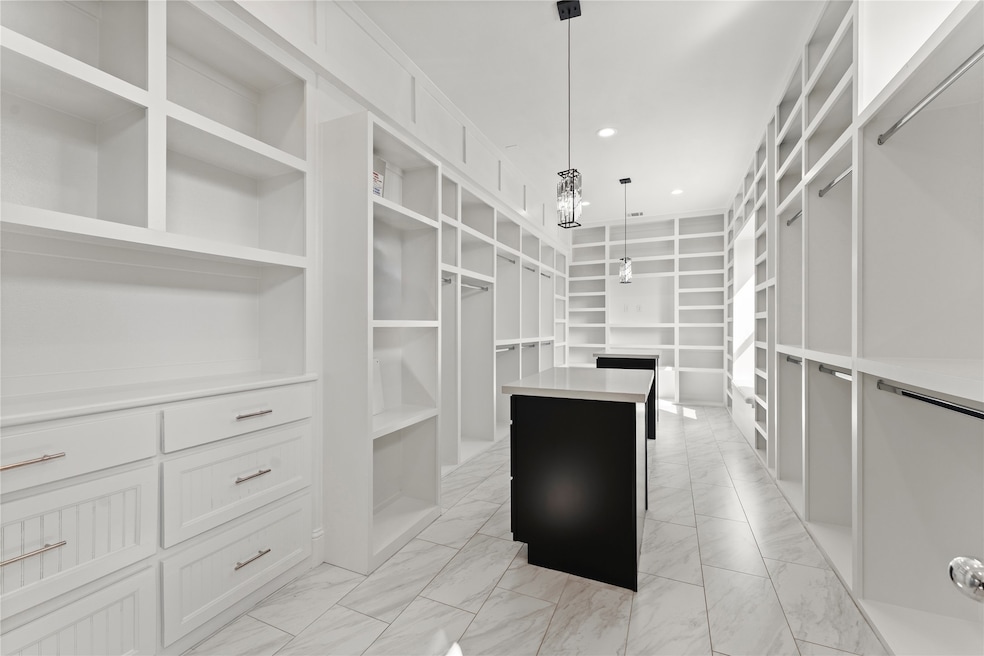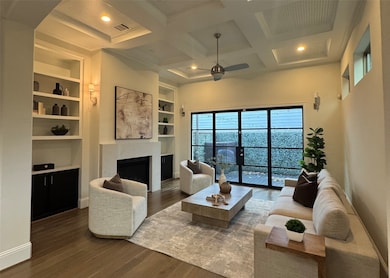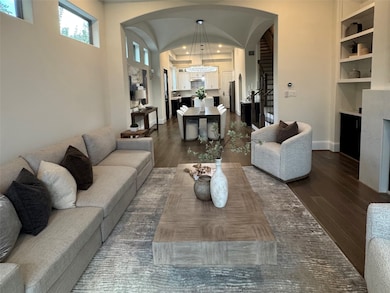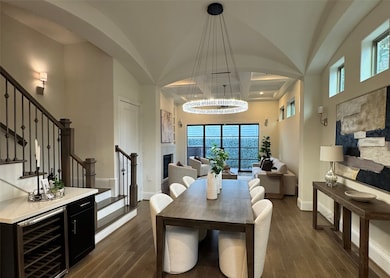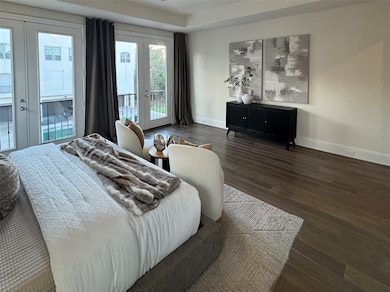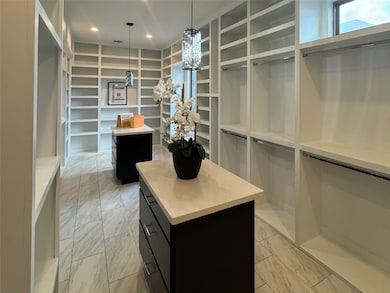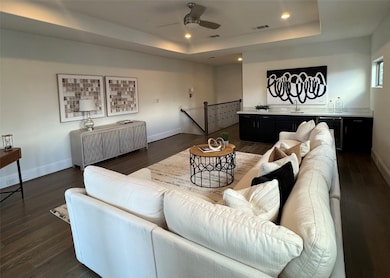1902 W 25th St Houston, TX 77008
Greater Heights NeighborhoodEstimated payment $6,021/month
Highlights
- Contemporary Architecture
- Wood Flooring
- Walk-In Pantry
- Sinclair Elementary School Rated A-
- Quartz Countertops
- 2 Car Attached Garage
About This Home
Luxury living at its finest inside The Loop. This beautifully crafted home, completed in 2019, is BETTER than new construction; it is located on the same power grid as Memorial Herman Hospital, which is always first priority. It is perfect for entertaining w/ 1st floor living and glass doors that allow an abundance of natural light and extend the living area outdoors with a beautiful deck as well as a 73 ft side yard! This home features over $100k in upgrades including wood throughout, tiled bathroom walls, lavish spa like primary bath w/ vanity area, oversized shower and massive 24 ft walk in closet! All bedrooms are conveniently located on the 2nd and 3rd floors for privacy. Large game room / media room / second living located & 3rd bedroom w/ ensuite bath on 3rd floor. This residence showcases timeless architecture, thoughtful design, and elevated finishes throughout. SEE MATTERPORT TO VIRTUALLY WALK THE PROPERTY, the photos do not do this home justice! Move-in ready!
Home Details
Home Type
- Single Family
Est. Annual Taxes
- $14,001
Year Built
- Built in 2017
Lot Details
- 2,884 Sq Ft Lot
- East Facing Home
- Cleared Lot
Parking
- 2 Car Attached Garage
Home Design
- Contemporary Architecture
- Slab Foundation
- Composition Roof
- Stucco
Interior Spaces
- 3,186 Sq Ft Home
- 3-Story Property
- Gas Log Fireplace
- Family Room
- Living Room
- Dining Room
- Washer and Gas Dryer Hookup
Kitchen
- Walk-In Pantry
- Gas Oven
- Gas Range
- Kitchen Island
- Quartz Countertops
- Pot Filler
Flooring
- Wood
- Tile
Bedrooms and Bathrooms
- 3 Bedrooms
- En-Suite Primary Bedroom
- Soaking Tub
- Separate Shower
Schools
- Sinclair Elementary School
- Hamilton Middle School
- Waltrip High School
Utilities
- Central Heating and Cooling System
- Heating System Uses Gas
Community Details
- Built by Titan Homes
- Rio Vista North Subdivision
Map
Home Values in the Area
Average Home Value in this Area
Tax History
| Year | Tax Paid | Tax Assessment Tax Assessment Total Assessment is a certain percentage of the fair market value that is determined by local assessors to be the total taxable value of land and additions on the property. | Land | Improvement |
|---|---|---|---|---|
| 2025 | $13,378 | $669,166 | $172,980 | $496,186 |
| 2024 | $13,378 | $639,363 | $158,565 | $480,798 |
| 2023 | $13,378 | $710,442 | $158,565 | $551,877 |
| 2022 | $14,159 | $643,045 | $129,735 | $513,310 |
| 2021 | $13,552 | $581,467 | $129,735 | $451,732 |
| 2020 | $13,220 | $545,923 | $121,118 | $424,805 |
| 2019 | $12,008 | $474,552 | $121,118 | $353,434 |
| 2018 | $8,017 | $316,839 | $121,118 | $195,721 |
| 2017 | $3,063 | $0 | $0 | $0 |
Property History
| Date | Event | Price | List to Sale | Price per Sq Ft | Prior Sale |
|---|---|---|---|---|---|
| 11/22/2025 11/22/25 | For Rent | $7,500 | 0.0% | -- | |
| 11/22/2025 11/22/25 | For Sale | $919,000 | 0.0% | $288 / Sq Ft | |
| 11/16/2025 11/16/25 | Price Changed | $919,000 | +16609.1% | $288 / Sq Ft | |
| 12/31/2021 12/31/21 | Off Market | -- | -- | -- | |
| 07/17/2021 07/17/21 | Rented | $5,500 | +10.0% | -- | |
| 06/17/2021 06/17/21 | Under Contract | -- | -- | -- | |
| 05/07/2021 05/07/21 | For Rent | $5,000 | 0.0% | -- | |
| 06/03/2019 06/03/19 | Sold | -- | -- | -- | View Prior Sale |
| 05/04/2019 05/04/19 | Pending | -- | -- | -- | |
| 10/15/2018 10/15/18 | For Sale | $649,900 | -- | $206 / Sq Ft |
Purchase History
| Date | Type | Sale Price | Title Company |
|---|---|---|---|
| Warranty Deed | -- | Law Office Of Beard & Lane Pc | |
| Vendors Lien | -- | None Available |
Mortgage History
| Date | Status | Loan Amount | Loan Type |
|---|---|---|---|
| Open | $647,200 | Credit Line Revolving | |
| Previous Owner | $484,350 | New Conventional |
Source: Houston Association of REALTORS®
MLS Number: 3311700
APN: 1382200010006
- 1906 W 25th St
- 2532 Ohsfeldt St
- 1821 W 24th St
- 2428 Ella Blvd
- 1615 W 24th St Unit B
- 1727 Stacy Crest
- 1546 W 23rd St
- 1919 Ansbury Dr
- 1726 Ansbury Dr
- 1516 W 23rd St
- 2505 Couch St Unit A
- 1635 Wilde Rock Way
- 1436 W 24th St
- 2634 Couch St
- 1425 W 23rd St Unit B
- 1418 W 24th St
- 1413 W 26th St
- 1427 W 25th St
- 1427 W 22nd St
- 1360 W 25th St
- 1805 W 24th St
- 1719 W 23rd St
- 1630 W 24th St
- 2424 E Tc Jester Blvd
- 1601 W 24th St Unit A
- 1620 W 24th St Unit C
- 1620 W 24th St Unit A
- 1537 W 24th St Unit C
- 2131 Stacy Knoll
- 2121 Ella Blvd
- 2220 Pinegate Dr
- 1703 Ansbury Dr
- 1548 W 23rd St
- 1635 Wilde Rock Way
- 2301 Couch St
- 2646 Couch St
- 1425 W 26th St Unit A
- 1413 W 26th St
- 1432 W 21st St Unit F
- 3042 Oak Forest Dr
