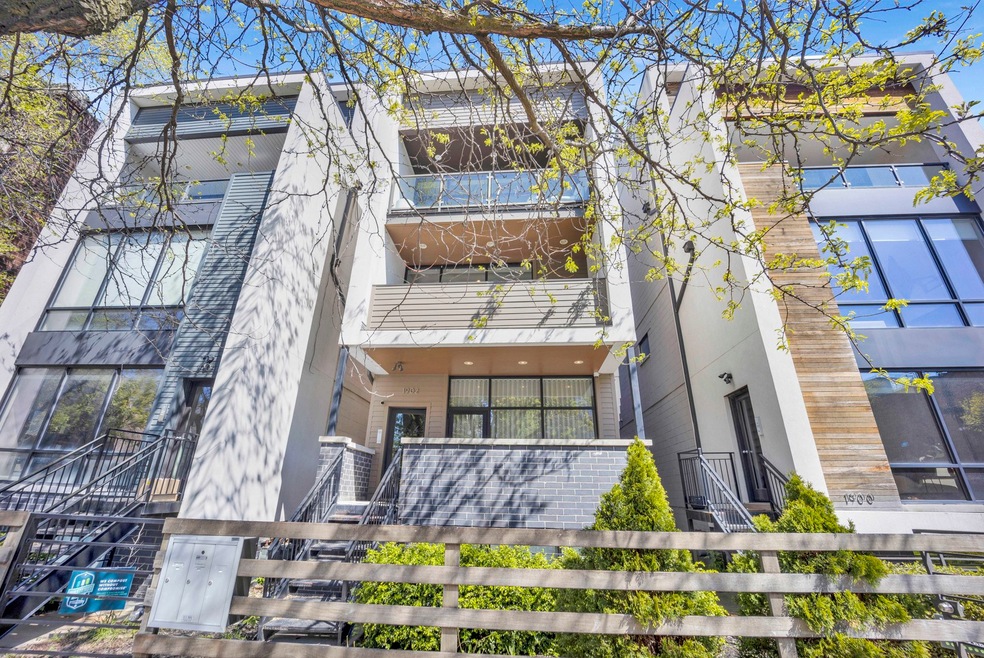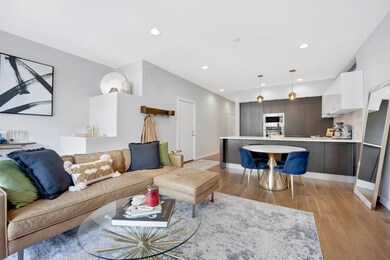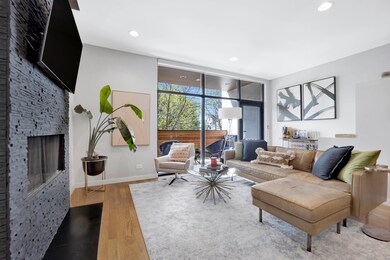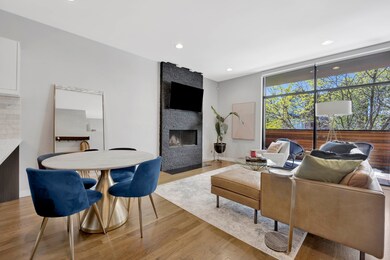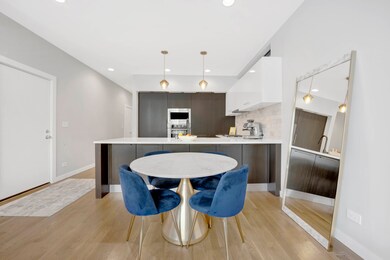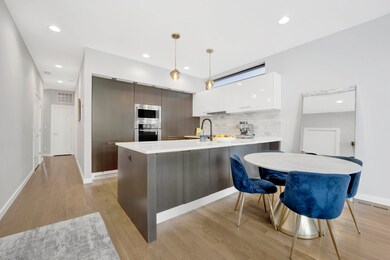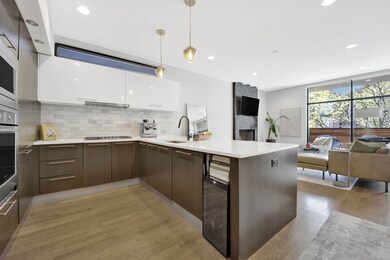
1902 W Armitage Ave Unit 2 Chicago, IL 60622
Bucktown NeighborhoodHighlights
- Deck
- Wine Refrigerator
- 1 Car Detached Garage
- Wood Flooring
- Balcony
- Patio
About This Home
As of June 2024Welcome to this meticulously crafted 3-unit building conveniently located on Armitage in the heart of vibrant Bucktown. This contemporary gem boasts high-end finishes and appliances throughout. Step inside to discover a spacious 2-bedroom, 2-bathroom residence offering an open-concept layout that seamlessly integrates the living room and kitchen, adorned with gleaming hardwood floors. The focal point of the living room is a striking wood-burning fireplace with a gas starter, creating a cozy ambiance for relaxation and entertainment. Enjoy an abundance of natural light streaming through floor-to-ceiling windows, illuminating the interior with warmth and charm. Embrace outdoor living with a front patio accessible from the living room and a private back patio extending from the primary bedroom. Indulge in the ultimate relaxation experience in the primary bath's luxurious steam shower, or unwind after a long day in the secondary bathroom soaking tub. With a designated garage spot for convenience and comfort, this residence offers an ideal urban living experience. Experience sophistication, comfort, and convenience in this meticulously designed home. Don't miss the opportunity to make this your oasis in the bustling neighborhood of Bucktown!
Last Agent to Sell the Property
@properties Christie's International Real Estate License #475125223 Listed on: 04/29/2024

Property Details
Home Type
- Condominium
Est. Annual Taxes
- $10,069
Year Built
- Built in 2013
HOA Fees
- $191 Monthly HOA Fees
Parking
- 1 Car Detached Garage
- Garage Door Opener
- Parking Included in Price
Interior Spaces
- 3-Story Property
- Wood Burning Fireplace
- Fireplace With Gas Starter
- Living Room with Fireplace
- Storage
- Wood Flooring
Kitchen
- Range
- Microwave
- Dishwasher
- Wine Refrigerator
- Disposal
Bedrooms and Bathrooms
- 2 Bedrooms
- 2 Potential Bedrooms
- 2 Full Bathrooms
Laundry
- Laundry in unit
- Dryer
- Washer
Outdoor Features
- Balcony
- Deck
- Patio
Schools
- Pulaski International Elementary And Middle School
- Wells Community Academy Senior H High School
Utilities
- Forced Air Heating and Cooling System
- Heating System Uses Natural Gas
- Lake Michigan Water
Listing and Financial Details
- Homeowner Tax Exemptions
Community Details
Overview
- Association fees include water, insurance, exterior maintenance, scavenger
- 3 Units
Pet Policy
- Dogs and Cats Allowed
Ownership History
Purchase Details
Home Financials for this Owner
Home Financials are based on the most recent Mortgage that was taken out on this home.Purchase Details
Home Financials for this Owner
Home Financials are based on the most recent Mortgage that was taken out on this home.Purchase Details
Home Financials for this Owner
Home Financials are based on the most recent Mortgage that was taken out on this home.Similar Homes in Chicago, IL
Home Values in the Area
Average Home Value in this Area
Purchase History
| Date | Type | Sale Price | Title Company |
|---|---|---|---|
| Warranty Deed | $535,000 | Proper Title | |
| Warranty Deed | $520,000 | Chicago Title Insurance Co | |
| Warranty Deed | $480,000 | Chicago Title |
Mortgage History
| Date | Status | Loan Amount | Loan Type |
|---|---|---|---|
| Open | $481,500 | New Conventional | |
| Previous Owner | $493,905 | New Conventional | |
| Previous Owner | $1,400,000 | Credit Line Revolving |
Property History
| Date | Event | Price | Change | Sq Ft Price |
|---|---|---|---|---|
| 06/28/2024 06/28/24 | Sold | $535,000 | -2.7% | -- |
| 05/07/2024 05/07/24 | Pending | -- | -- | -- |
| 04/29/2024 04/29/24 | Price Changed | $550,000 | -4.3% | -- |
| 04/26/2024 04/26/24 | For Sale | $575,000 | +10.6% | -- |
| 09/27/2021 09/27/21 | Sold | $519,900 | 0.0% | -- |
| 09/27/2021 09/27/21 | Pending | -- | -- | -- |
| 09/27/2021 09/27/21 | For Sale | $519,900 | +8.3% | -- |
| 07/30/2018 07/30/18 | Sold | $480,000 | -2.0% | -- |
| 04/30/2018 04/30/18 | Pending | -- | -- | -- |
| 04/11/2018 04/11/18 | For Sale | $490,000 | -- | -- |
Tax History Compared to Growth
Tax History
| Year | Tax Paid | Tax Assessment Tax Assessment Total Assessment is a certain percentage of the fair market value that is determined by local assessors to be the total taxable value of land and additions on the property. | Land | Improvement |
|---|---|---|---|---|
| 2024 | $10,069 | $49,453 | $5,160 | $44,293 |
| 2023 | $10,069 | $52,211 | $2,372 | $49,839 |
| 2022 | $10,069 | $52,211 | $2,372 | $49,839 |
| 2021 | $9,861 | $52,209 | $2,371 | $49,838 |
| 2020 | $9,139 | $43,981 | $2,371 | $41,610 |
| 2019 | $9,116 | $48,636 | $2,371 | $46,265 |
| 2018 | $8,929 | $48,636 | $2,371 | $46,265 |
| 2017 | $8,393 | $42,365 | $2,080 | $40,285 |
| 2016 | $7,985 | $42,365 | $2,080 | $40,285 |
| 2015 | $7,283 | $42,365 | $2,080 | $40,285 |
| 2014 | $6,889 | $37,131 | $1,664 | $35,467 |
Agents Affiliated with this Home
-
Leigh Marcus

Seller's Agent in 2024
Leigh Marcus
@ Properties
(773) 645-0686
22 in this area
1,228 Total Sales
-
Yee Ng

Buyer's Agent in 2024
Yee Ng
Century 21 S.G.R., Inc.
(312) 375-7655
1 in this area
59 Total Sales
-
Nick Nastos

Seller's Agent in 2021
Nick Nastos
Fulton Grace
(630) 768-1602
1 in this area
286 Total Sales
-
Angelos Goudis

Seller Co-Listing Agent in 2021
Angelos Goudis
Fulton Grace
(630) 518-1894
1 in this area
20 Total Sales
-
Grigory Pekarsky

Buyer's Agent in 2021
Grigory Pekarsky
Vesta Preferred LLC
(773) 974-8014
34 in this area
1,684 Total Sales
-
Jeffrey Proctor

Seller's Agent in 2018
Jeffrey Proctor
@ Properties
(773) 517-6026
5 in this area
205 Total Sales
Map
Source: Midwest Real Estate Data (MRED)
MLS Number: 12040547
APN: 14-31-214-057-1002
- 1924 N Wolcott Ave
- 2014 N Winchester Ave
- 1931 N Damen Ave Unit 2N
- 1913 W Cortland St
- 1948 N Damen Ave
- 1851 W Dickens Ave
- 1951 W Dickens Ave
- 2044 N Damen Ave Unit 2
- 2013 W Cortland St
- 1916 N Hermitage Ave
- 2119 N Damen Ave Unit 3
- 2128 N Winchester Ave
- 1810 N Wood St
- 1855 N Hermitage Ave
- 1849 N Hermitage Ave Unit 301
- 1842 N Paulina St
- 2024 W Willow St Unit A
- 2040 W Shakespeare Ave
- 2221 N Lister Ave Unit 3D
- 2020 W Webster Ave Unit 3E
