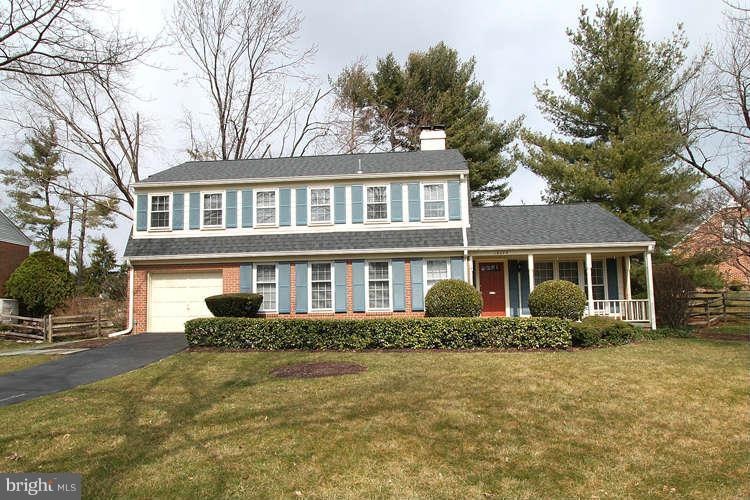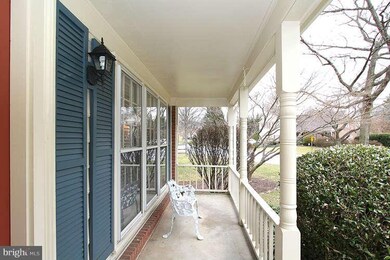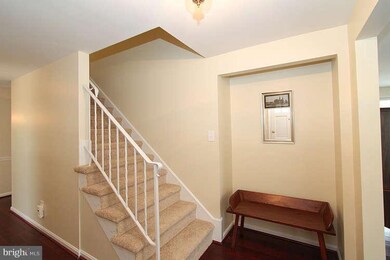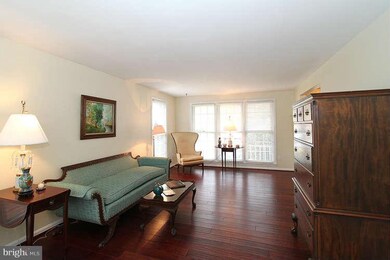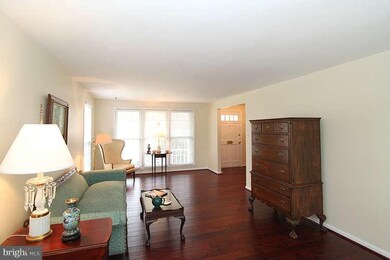
19024 Oxcart Place Montgomery Village, MD 20886
About This Home
As of October 2019Charming Single Family home in fantastic Whetstone! Beautifully updated kitchen w/cherry cabinets, new granite & newer appliances, hardwood flrs,new carpet, newly finished bsmt, fresh paint, 1st flr laundry, wood blinds & new lighting. Master BR w/private bath, dressing rm & 2 closets. Gas Heat. Wonderful home!
Home Details
Home Type
Single Family
Est. Annual Taxes
$6,480
Year Built
1972
Lot Details
0
HOA Fees
$127 per month
Parking
1
Listing Details
- Property Type: Residential
- Structure Type: Detached
- Architectural Style: Colonial
- Ownership: Fee Simple
- Inclusions: Parking Included In ListPrice
- New Construction: No
- Story List: Lower 1, Lower 2, Main, Upper 1, Upper 2
- Year Built: 1972
- Remarks Public: Charming Single Family home in fantastic Whetstone! Beautifully updated kitchen w/cherry cabinets, new granite & newer appliances, hardwood flrs,new carpet, newly finished bsmt, fresh paint, 1st flr laundry, wood blinds & new lighting. Master BR w/private bath, dressing rm & 2 closets. Gas Heat. Wonderful home!
- Special Assessment Payment: Annually
- Special Features: VirtualTour
- Property Sub Type: Detached
Interior Features
- Appliances: Dishwasher, Disposal, Dryer, Exhaust Fan, Extra Refrigerator/Freezer, Microwave, Oven/Range - Electric, Refrigerator, Washer
- Interior Amenities: Family Room Off Kitchen, Kitchen - Table Space, Dining Area, Primary Bath(s), Chair Railings, Upgraded Countertops, Window Treatments, Wood Floors, Recessed Lighting, Floor Plan - Traditional
- Window Features: Screens, Storm
- Fireplaces Count: 1
- Fireplace: Yes
- Door Features: Six Panel
- Entry Location: Foyer
- Levels Count: 3+
- Room List: Living Room, Dining Room, Primary Bedroom, Bedroom 2, Bedroom 3, Bedroom 4, Kitchen, Game Room, Family Room, Foyer, Laundry, Mud Room, Storage Room, Utility Room, Attic
- Basement: Yes
- Basement Type: Connecting Stairway, Fully Finished, Improved
- Living Area Units: Square Feet
- Total Sq Ft: 2864
- Living Area Sq Ft: 2864
- Price Per Sq Ft: 188.34
- Above Grade Finished Sq Ft: 2384
- Below Grade Finished Sq Ft: 480
- Total Below Grade Sq Ft: 480
- Above Grade Finished Area Units: Square Feet
- Street Number Modifier: 19024
Beds/Baths
- Bedrooms: 4
- Total Bathrooms: 3
- Full Bathrooms: 2
- Half Bathrooms: 1
- Main Level Bathrooms: 1.00
- Upper Level Bathrooms: 2.00
- Upper Level Full Bathrooms: 2
- Main Level Half Bathrooms: 1
Exterior Features
- Other Structures: Above Grade, Below Grade
- Construction Materials: Brick
- Construction Completed: No
- Roof: Composite
- Water Access: No
- Waterfront: No
- Water Oriented: No
- Pool: Yes - Community
- Tidal Water: No
- Water View: No
Garage/Parking
- Garage Spaces: 1.00
- Garage: Yes
- Parking Features: Garage
- Garage Features: Garage Door Opener, Garage - Front Entry
- Attached Garage Spaces: 1
- Total Garage And Parking Spaces: 1
- Type Of Parking: Off Street, On Street, Attached Garage
Utilities
- Refuse: 213.76
- Central Air Conditioning: Yes
- Cooling Fuel: Electric
- Cooling Type: Central A/C
- Heating Fuel: Natural Gas
- Heating Type: Forced Air
- Heating: Yes
- Hot Water: Natural Gas
- Sewer/Septic System: Public Sewer
- Utilities: Fiber Optics Available
- Water Source: Public
Condo/Co-op/Association
- HOA Fees: 379.57
- HOA Fee Frequency: Quarterly
- Condo Co-Op Association: No
- HOA Condo Co-Op Amenities: Common Grounds, Community Center, Jog/Walk Path, Lake, Pool - Outdoor, Tennis Courts, Tot Lots/Playground
- HOA Condo Co-Op Fee Includes: Common Area Maintenance, Management, Pool(s), Reserve Funds, Snow Removal, Trash
- HOA Condo Co-Op Management Type: Professional - Off-Site
- HOA Condo Co-Op Rules: Alterations/Architectural Changes, Commercial Vehicles Prohibited, Rec Equip, Rv/Boat/Trail
- HOA: Yes
Fee Information
- Front Foot Fee Pymt Freq: Annually
Lot Info
- Fencing: Rear
- Improvement Assessed Value: 203600.00
- Land Assessed Value: 162000.00
- Lot Features: Landscaping
- Lot Size Acres: 0.26
- Lot Size Area: 11242
- Lot Size Units: Square Feet
- Lot Sq Ft: 11242.00
- Outdoor Living Structures: Patio(s), Porch(es)
- Property Condition: Very Good
- Year Assessed: 2012
- Zoning: TS
Building Info
- Builder Name: KETTLER BROTHERS
Rental Info
- Vacation Rental: No
Tax Info
- Assessor Parcel Number: 13891850
- Tax Annual Amount: 4382.80
- Assessor Parcel Number: 160900802843
- Tax Lot: 452
- Tax Total Finished Sq Ft: 2348
- County Tax Payment Frequency: Annually
- Tax Year: 2012
- Close Date: 05/24/2013
Ownership History
Purchase Details
Home Financials for this Owner
Home Financials are based on the most recent Mortgage that was taken out on this home.Purchase Details
Home Financials for this Owner
Home Financials are based on the most recent Mortgage that was taken out on this home.Purchase Details
Similar Homes in the area
Home Values in the Area
Average Home Value in this Area
Purchase History
| Date | Type | Sale Price | Title Company |
|---|---|---|---|
| Deed | $475,000 | Mbo Settlements Inc | |
| Deed | $434,000 | None Available | |
| Deed | -- | -- |
Mortgage History
| Date | Status | Loan Amount | Loan Type |
|---|---|---|---|
| Open | $466,396 | FHA | |
| Previous Owner | $412,300 | New Conventional |
Property History
| Date | Event | Price | Change | Sq Ft Price |
|---|---|---|---|---|
| 10/30/2019 10/30/19 | Sold | $475,000 | 0.0% | $173 / Sq Ft |
| 10/02/2019 10/02/19 | Pending | -- | -- | -- |
| 09/12/2019 09/12/19 | For Sale | $475,000 | +9.4% | $173 / Sq Ft |
| 05/24/2013 05/24/13 | Sold | $434,000 | -3.3% | $152 / Sq Ft |
| 03/22/2013 03/22/13 | Pending | -- | -- | -- |
| 03/16/2013 03/16/13 | For Sale | $449,000 | -- | $157 / Sq Ft |
Tax History Compared to Growth
Tax History
| Year | Tax Paid | Tax Assessment Tax Assessment Total Assessment is a certain percentage of the fair market value that is determined by local assessors to be the total taxable value of land and additions on the property. | Land | Improvement |
|---|---|---|---|---|
| 2024 | $6,480 | $524,000 | $0 | $0 |
| 2023 | $6,576 | $474,300 | $197,000 | $277,300 |
| 2022 | $4,760 | $457,100 | $0 | $0 |
| 2021 | $4,516 | $439,900 | $0 | $0 |
| 2020 | $4,302 | $422,700 | $197,000 | $225,700 |
| 2019 | $4,255 | $419,867 | $0 | $0 |
| 2018 | $4,224 | $417,033 | $0 | $0 |
| 2017 | $4,186 | $414,200 | $0 | $0 |
| 2016 | -- | $398,000 | $0 | $0 |
| 2015 | $3,889 | $381,800 | $0 | $0 |
| 2014 | $3,889 | $365,600 | $0 | $0 |
Agents Affiliated with this Home
-
Melinda Butterfield

Seller's Agent in 2019
Melinda Butterfield
RE/MAX
(301) 538-4638
2 in this area
81 Total Sales
-
Paul Butterfield

Seller Co-Listing Agent in 2019
Paul Butterfield
RE/MAX
(301) 538-5503
8 in this area
110 Total Sales
-
Catalina Sandoval

Buyer's Agent in 2019
Catalina Sandoval
RE/MAX
(301) 536-3560
9 in this area
148 Total Sales
-
Dede Burrell

Seller's Agent in 2013
Dede Burrell
Remax Realty Group
(301) 502-4041
28 in this area
36 Total Sales
-
William Coulter

Buyer's Agent in 2013
William Coulter
RE/MAX
(301) 461-5411
49 Total Sales
Map
Source: Bright MLS
MLS Number: 1003367740
APN: 09-00802843
- 9536 Whetstone Dr
- 18917 N Meadow Fence Rd
- 19128 Brooke Grove Ct
- 9567 Tall Oaks Rd
- 9816 Whetstone Dr
- 9604 Kanfer Ct
- 9447 Emory Grove Rd
- 2 Rolling Knoll Ct
- 5 Rolling Knoll Ct
- 19133 Broadwater Way
- 18717 Severn Rd
- 9873 Dockside Terrace
- 9800 Islandside Dr
- 19319 Club House Rd Unit 301
- 19321 Club House Rd Unit 301
- 19397 Keymar Way
- 9856 Sailfish Terrace
- 9409 Emory Grove Rd
- 9512 Tippett Ln
- 18741 Pier Point Place
