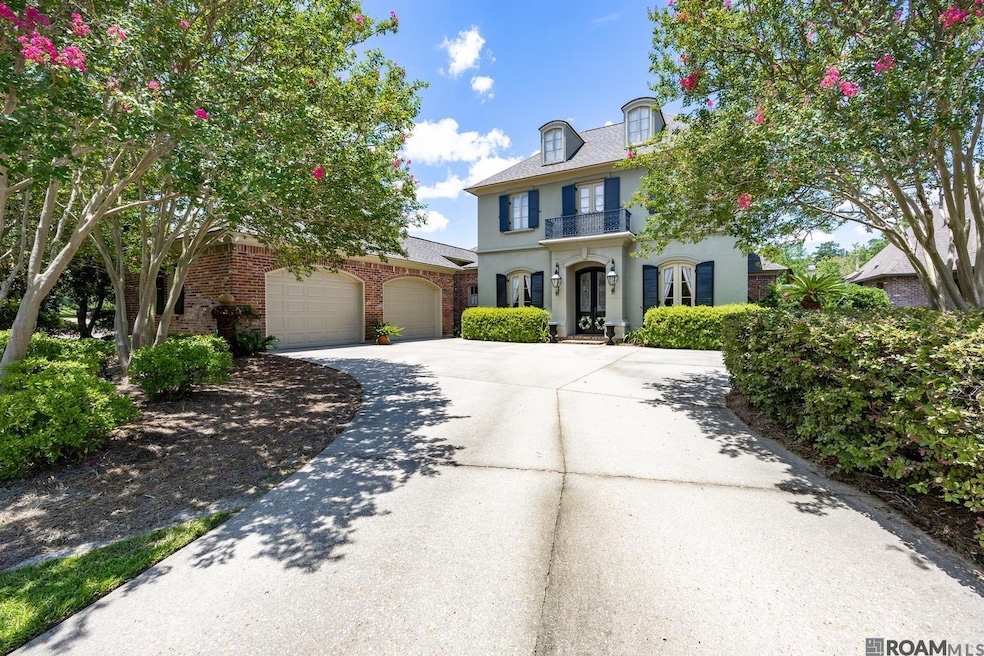
19027 Spyglass Hill Dr Baton Rouge, LA 70809
Estimated payment $5,153/month
Highlights
- Lake Front
- Deck
- Outdoor Fireplace
- Gunite Pool
- French Architecture
- Wood Flooring
About This Home
Beautiful custom built family home with large kitchen/breakfast/keeping room with fireplace, open foyer and dining room, and living room with beautiful fireplace. Large master suite off living room with large master closet, jetted tub, and separate shower. 2nd bedroom and bath off foyer area. Walk-in pantry, butler's pantry, computer area and powder bath off kitchen. Large laundry room with sink. Beautiful custom staircase leads to bonus room with 2 additional bedrooms and large bath in addition to 2 large walk-in closets for extra storage. The exterior has a beautiful gunite pool and bricked fireplace with covered porch and closet to store pool equipment and chemicals. Lot is fenced and on a lake. This one is a must see to appreciate all that it has to offer!
Listing Agent
River Parish Real Estate Services License #0000023316 Listed on: 06/28/2025
Home Details
Home Type
- Single Family
Est. Annual Taxes
- $7,540
Year Built
- Built in 2005
Lot Details
- 0.38 Acre Lot
- Lot Dimensions are 103.70x11.58x168x105.62x173.03
- Lake Front
- Wrought Iron Fence
- Property is Fully Fenced
- Landscaped
- Corner Lot
- Sprinkler System
HOA Fees
- $58 Monthly HOA Fees
Home Design
- French Architecture
- Hip Roof Shape
- Frame Construction
- Shingle Roof
- Synthetic Stucco Exterior
Interior Spaces
- 3,958 Sq Ft Home
- 2-Story Property
- Wet Bar
- Sound System
- Built-In Features
- Crown Molding
- Ceiling height of 9 feet or more
- Wood Burning Fireplace
- Factory Built Fireplace
- Gas Log Fireplace
- Fireplace Features Masonry
- Window Treatments
- Attic Access Panel
Kitchen
- Gas Cooktop
- Range Hood
- Microwave
- Ice Maker
- Dishwasher
- Stainless Steel Appliances
- Disposal
Flooring
- Wood
- Carpet
- Ceramic Tile
Bedrooms and Bathrooms
- 4 Bedrooms
- Primary Bedroom on Main
- En-Suite Bathroom
- Walk-In Closet
- Double Vanity
- Spa Bath
- Multiple Shower Heads
- Separate Shower
Laundry
- Laundry Room
- Washer and Dryer Hookup
Home Security
- Home Security System
- Fire and Smoke Detector
Parking
- 2 Car Garage
- Garage Door Opener
- Driveway
Pool
- Gunite Pool
- Spa
Outdoor Features
- Deck
- Covered Patio or Porch
- Outdoor Fireplace
- Outdoor Speakers
- Separate Outdoor Workshop
Utilities
- Multiple cooling system units
- Zoned Heating
- Heating System Uses Gas
- Whole House Permanent Generator
- Gas Water Heater
Community Details
Overview
- Association fees include accounting, common areas, electricity, ground maintenance, insurance, maint subd entry hoa, management
- Santa Maria Subdivision
Recreation
- Tennis Courts
- Community Playground
Map
Home Values in the Area
Average Home Value in this Area
Tax History
| Year | Tax Paid | Tax Assessment Tax Assessment Total Assessment is a certain percentage of the fair market value that is determined by local assessors to be the total taxable value of land and additions on the property. | Land | Improvement |
|---|---|---|---|---|
| 2024 | $7,540 | $73,028 | $10,000 | $63,028 |
| 2023 | $7,540 | $65,540 | $10,000 | $55,540 |
| 2022 | $7,384 | $65,540 | $10,000 | $55,540 |
| 2021 | $7,240 | $65,540 | $10,000 | $55,540 |
| 2020 | $7,190 | $65,540 | $10,000 | $55,540 |
| 2019 | $6,627 | $58,050 | $10,000 | $48,050 |
| 2018 | $6,540 | $58,050 | $10,000 | $48,050 |
| 2017 | $6,540 | $58,050 | $10,000 | $48,050 |
| 2016 | $6,368 | $58,050 | $10,000 | $48,050 |
| 2015 | $5,716 | $52,150 | $10,000 | $42,150 |
| 2014 | $5,590 | $52,150 | $10,000 | $42,150 |
| 2013 | -- | $52,150 | $10,000 | $42,150 |
Property History
| Date | Event | Price | Change | Sq Ft Price |
|---|---|---|---|---|
| 06/28/2025 06/28/25 | For Sale | $819,900 | -- | $207 / Sq Ft |
Purchase History
| Date | Type | Sale Price | Title Company |
|---|---|---|---|
| Deed | -- | None Available |
Mortgage History
| Date | Status | Loan Amount | Loan Type |
|---|---|---|---|
| Open | $639,600 | New Conventional |
Similar Homes in Baton Rouge, LA
Source: Greater Baton Rouge Association of REALTORS®
MLS Number: 2025012128
APN: 01928791
- 19018 Spyglass Hill Dr
- 18936 Spyglass Hill Dr
- 19371 Garden Lake Ct
- 19516 Cape Hart Ct
- 18112 Bel Meadow Ave
- 19344 S Trent Jones Dr
- 19523 Arcadian Shores Ave
- 19728 Southern Hills Ave
- 19566 Perkins Rd E
- 19810 Southern Hills Ave
- 19452 Oak Park Ct
- 18867 Bienville Ct
- 18722 Amen Corner Ct
- 19405 Kelly Wood Ct
- 18769 Bienville Ct
- 17230 N Lakeway Ave
- 18422 W Village Way Dr
- 18668 Perkins Rd
- 17617 Masters Pointe Ct
- 17627 Masters Pointe Ct
- 17232 Jefferson Hwy
- 17758 Chasefield Ave
- 16333 Columns Way
- 17361 Lake Iris Ave
- 17505 Jefferson Hwy
- 16332 Round Rock Ct
- 18158 Pinehurst Dr
- 17745 Barrett Ln
- 18103 Forest Hills Dr
- 8007 Jefferson Park Dr Unit D
- 14810 Jefferson Hwy
- 8001 Pine Valley Dr
- 8028 Pine Valley Dr
- 17091 Swamp Rd
- 17091 E Swamp Rd
- 7806 Board Dr
- 14238 Haile Way
- 14123 Spalding Way
- 7646 Quorum Dr
- 17081 Barque Dr






