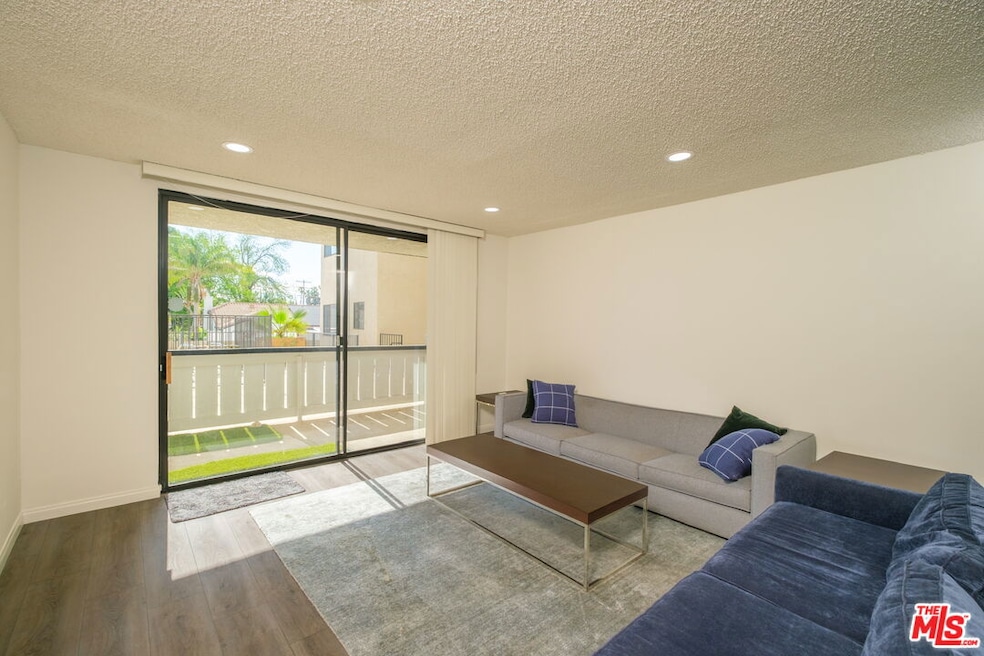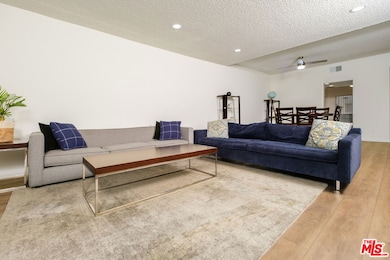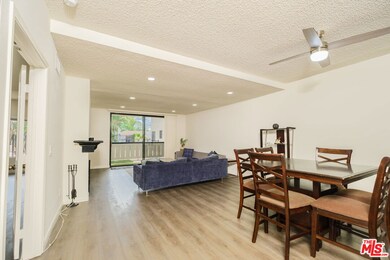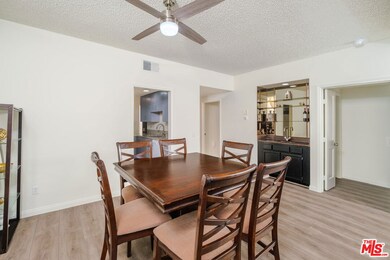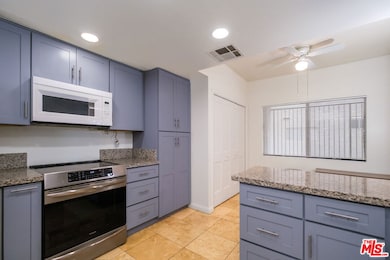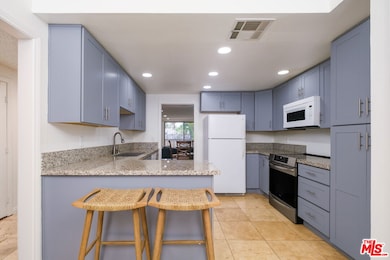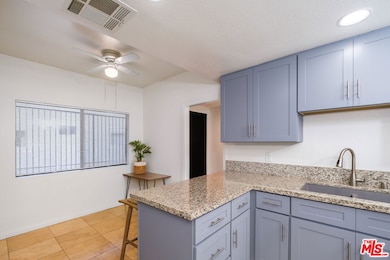
19029 Nordhoff St Unit 104 Northridge, CA 91324
Northridge NeighborhoodEstimated payment $4,078/month
Highlights
- Very Popular Property
- In Ground Pool
- 0.77 Acre Lot
- Valley Academy of Arts & Sciences Rated A-
- Gated Parking
- 4-minute walk to Vanalden Park
About This Home
Welcome to your new oasis in the heart of Northridge! This stunning 2-bedroom, 2-bathroom condo spans 1,503 sq ft and offers a perfect blend of modern living and convenience. Step inside and be greeted by the upgraded engineered wood floors and recessed lighting throughout, creating a warm and inviting ambiance.The kitchen has been tastefully upgraded to meet your contemporary lifestyle needs. Enjoy preparing meals in the modern kitchen with premium finishes! One of the highlights of this condo is the private patio, which provides serene views of the pool. Whether you're enjoying a morning coffee or an evening sunset, the patio is the perfect place to unwind. The community offers excellent amenities, including a pool and spa, ideal for relaxation and recreation and the building features controlled entrances and an elevator for your convenience, along with an in-unit washer and dryer for added comfort. You'll have two parking spaces in the garage, making parking a breeze. Located within walking distance to the Northridge Mall, coffee shops, and restaurants, as well as a short drive to Costco and CSUN, this condo places you in the center of it all! Experience the perfect blend of comfort, style, and location in this exquisite Northridge condo. Don't miss the chance to make it your new home!
Property Details
Home Type
- Condominium
Est. Annual Taxes
- $6,235
Year Built
- Built in 1982
HOA Fees
- $512 Monthly HOA Fees
Home Design
- Traditional Architecture
Interior Spaces
- 1,503 Sq Ft Home
- 1-Story Property
- Ceiling Fan
- Living Room with Fireplace
- Dining Room
- Utility Room
- Pool Views
- Security Lights
Kitchen
- Breakfast Bar
- Oven or Range
- Microwave
- Dishwasher
Flooring
- Engineered Wood
- Tile
Bedrooms and Bathrooms
- 2 Bedrooms
- 2 Full Bathrooms
Laundry
- Laundry in Kitchen
- Dryer
Parking
- Garage
- Tandem Parking
- Gated Parking
- Guest Parking
Additional Features
- In Ground Pool
- Gated Home
- Central Heating and Cooling System
Listing and Financial Details
- Assessor Parcel Number 2762-016-063
Community Details
Overview
- 30 Units
- Association Phone (818) 907-6622
Recreation
- Community Pool
Pet Policy
- Pets Allowed
Security
- Card or Code Access
- Fire Sprinkler System
Amenities
- Elevator
Map
Home Values in the Area
Average Home Value in this Area
Tax History
| Year | Tax Paid | Tax Assessment Tax Assessment Total Assessment is a certain percentage of the fair market value that is determined by local assessors to be the total taxable value of land and additions on the property. | Land | Improvement |
|---|---|---|---|---|
| 2024 | $6,235 | $504,593 | $308,894 | $195,699 |
| 2023 | $6,114 | $494,700 | $302,838 | $191,862 |
| 2022 | $5,828 | $485,000 | $296,900 | $188,100 |
| 2021 | $2,906 | $233,364 | $84,882 | $148,482 |
| 2019 | $2,820 | $226,444 | $82,365 | $144,079 |
| 2018 | $2,795 | $222,004 | $80,750 | $141,254 |
| 2016 | $2,656 | $213,385 | $77,615 | $135,770 |
| 2015 | $2,619 | $330,472 | $120,357 | $210,115 |
| 2014 | $4,070 | $324,000 | $118,000 | $206,000 |
Property History
| Date | Event | Price | Change | Sq Ft Price |
|---|---|---|---|---|
| 07/06/2025 07/06/25 | For Sale | $549,999 | +13.4% | $366 / Sq Ft |
| 09/28/2021 09/28/21 | Sold | $485,000 | +1.0% | $323 / Sq Ft |
| 08/20/2021 08/20/21 | Pending | -- | -- | -- |
| 06/11/2021 06/11/21 | For Sale | $480,000 | -- | $319 / Sq Ft |
Purchase History
| Date | Type | Sale Price | Title Company |
|---|---|---|---|
| Grant Deed | $485,000 | Ticor Title Company Of Ca | |
| Interfamily Deed Transfer | -- | None Available | |
| Interfamily Deed Transfer | -- | -- | |
| Interfamily Deed Transfer | -- | -- | |
| Grant Deed | $171,000 | First American Title Co |
Mortgage History
| Date | Status | Loan Amount | Loan Type |
|---|---|---|---|
| Open | $436,500 | New Conventional | |
| Previous Owner | $250,000 | Credit Line Revolving | |
| Previous Owner | $235,000 | Credit Line Revolving |
Similar Homes in the area
Source: The MLS
MLS Number: 25567065
APN: 2762-016-063
- 19029 Nordhoff St Unit 309
- 19029 Nordhoff St Unit 103
- 9000 Vanalden Ave Unit 176
- 9000 Vanalden Ave Unit 200
- 9000 Vanalden Ave Unit 160
- 9000 Vanalden Ave Unit 150
- 9000 Vanalden Ave Unit 117
- 9000 Vanalden Ave Unit 155
- 9000 Vanalden Ave Unit 108
- 18944 Prairie St
- 19128 Prairie St
- 27 Essex Dr
- 28 Dover Dr
- 18763 Sunburst St
- 8921 Geyser Ave
- 18735 Knapp St
- 19162 Liggett St
- 8900 Geyser Ave
- 9324 Geyser Ave
- 9324 Rhea Ave
- 19029 Nordhoff St
- 19039 Nordhoff St
- 19053 Nordhoff St
- 9000 Vanalden Ave Unit 196
- 9231 Vanalden Ave
- 19241 Calahan St
- 9150 Tampa Ave
- 9219 Geyser Ave
- 9340 Crebs Ave
- 9340 Crebs Ave
- 9340 Crebs Ave
- 8957 Eames Ave
- 9214 Yolanda Ave
- 9401 Rhea Ave
- 18644 Liggett St
- 9350 Yolanda Ave
- 18614 Liggett St
- 19528 Cardin Place
- 19535 W Nordhoff St
- 9301 Shirley Ave
