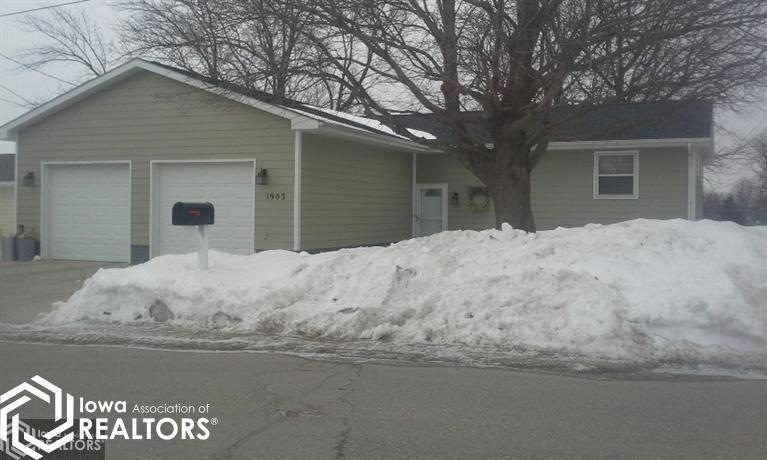
1903 1st Ave N Clear Lake, IA 50428
Estimated Value: $278,000 - $333,000
4
Beds
2
Baths
1,040
Sq Ft
$295/Sq Ft
Est. Value
Highlights
- Ranch Style House
- Attached Garage
- Central Air
- Clear Creek Elementary School Rated 9+
- Living Room
- Family Room
About This Home
As of May 2015COMPLETELY REMODELED IN 2005...Oversized double garage....open floor plan....like new condition. Excellent family home with four bedrooms, two baths, lower level family room, fenced back yard, storage shed, workshop, deck & more! Ready to move into and close to JR & SR high. 12 X 14 shed has loft for storage and electricity. Deck door and basement windows replaced in 1998.
Home Details
Home Type
- Single Family
Est. Annual Taxes
- $2,052
Year Built
- Built in 1963
Lot Details
- 8,712
Parking
- Attached Garage
Home Design
- Ranch Style House
Interior Spaces
- 1,040 Sq Ft Home
- Family Room
- Living Room
- Sump Pump
Kitchen
- Range Hood
- Dishwasher
Bedrooms and Bathrooms
- 4 Bedrooms
- 2 Full Bathrooms
Additional Features
- Lot Dimensions are 66 x 132
- Central Air
Ownership History
Date
Name
Owned For
Owner Type
Purchase Details
Closed on
Jan 8, 2021
Sold by
Mackey Daniel L
Bought by
Machey Daniel L and Anderson Ali M
Total Days on Market
1
Current Estimated Value
Purchase Details
Listed on
Feb 13, 2015
Closed on
May 26, 2015
Sold by
Bredlow William D and Bredlow Julie A
Bought by
Mackey Daniel L
Seller's Agent
Tanya Kirschbaum
Lakeside Brokers
Buyer's Agent
Tanya Kirschbaum
Lakeside Brokers
List Price
$175,500
Sold Price
$175,000
Premium/Discount to List
-$500
-0.28%
Home Financials for this Owner
Home Financials are based on the most recent Mortgage that was taken out on this home.
Avg. Annual Appreciation
5.95%
Original Mortgage
$168,000
Interest Rate
3.25%
Mortgage Type
FHA
Similar Homes in Clear Lake, IA
Create a Home Valuation Report for This Property
The Home Valuation Report is an in-depth analysis detailing your home's value as well as a comparison with similar homes in the area
Home Values in the Area
Average Home Value in this Area
Purchase History
| Date | Buyer | Sale Price | Title Company |
|---|---|---|---|
| Machey Daniel L | -- | None Available | |
| Mackey Daniel L | $312,000 | None Available |
Source: Public Records
Mortgage History
| Date | Status | Borrower | Loan Amount |
|---|---|---|---|
| Previous Owner | Mackey Daniel L | $168,000 | |
| Previous Owner | Bredlow William D | $128,800 | |
| Previous Owner | Bredlow William D | $130,480 |
Source: Public Records
Property History
| Date | Event | Price | Change | Sq Ft Price |
|---|---|---|---|---|
| 05/22/2015 05/22/15 | Sold | $175,000 | -0.3% | $168 / Sq Ft |
| 02/14/2015 02/14/15 | Pending | -- | -- | -- |
| 02/13/2015 02/13/15 | For Sale | $175,500 | -- | $169 / Sq Ft |
Source: NoCoast MLS
Tax History Compared to Growth
Tax History
| Year | Tax Paid | Tax Assessment Tax Assessment Total Assessment is a certain percentage of the fair market value that is determined by local assessors to be the total taxable value of land and additions on the property. | Land | Improvement |
|---|---|---|---|---|
| 2024 | $3,428 | $276,750 | $42,900 | $233,850 |
| 2023 | $3,368 | $276,750 | $42,900 | $233,850 |
| 2022 | $3,048 | $223,870 | $33,000 | $190,870 |
| 2021 | $2,910 | $205,290 | $33,000 | $172,290 |
| 2020 | $3,045 | $193,370 | $33,000 | $160,370 |
| 2019 | $2,656 | $0 | $0 | $0 |
| 2018 | $2,350 | $0 | $0 | $0 |
| 2017 | $2,334 | $0 | $0 | $0 |
| 2016 | $2,022 | $0 | $0 | $0 |
| 2015 | $2,022 | $0 | $0 | $0 |
| 2014 | $2,088 | $0 | $0 | $0 |
| 2013 | $2,052 | $0 | $0 | $0 |
Source: Public Records
Agents Affiliated with this Home
-
Tanya Kirschbaum

Seller's Agent in 2015
Tanya Kirschbaum
Lakeside Brokers
(641) 529-1114
121 Total Sales
Map
Source: NoCoast MLS
MLS Number: NOC5441191
APN: 06-18-203-01-600
Nearby Homes
- 2101 Main Ave
- 200 N 15th St
- 2306 3rd Ave S
- 129 N 14th St
- 704 N 16th Ct
- 1312 2nd Ave S
- 1201 Main Ave
- 207 S 13th St
- 1013 Main Ave
- 308 S 12th St
- 1012 1st Ave S
- 118 N 10th St
- 101 Emerald Cove Dr
- 103 Emerald Cove Dr Unit 103
- 105 Emerald Cove Dr Unit 105
- 106 Emerald Cove Dr
- 1007 9th Ave N
- 102 Emerald Cove Dr
- 113 S 9th St
- 400 S 9th St
