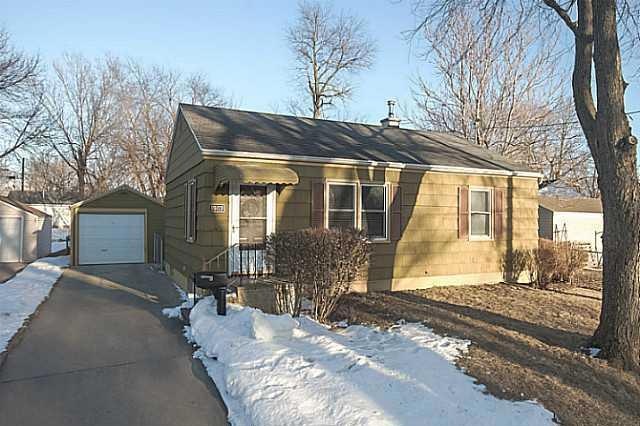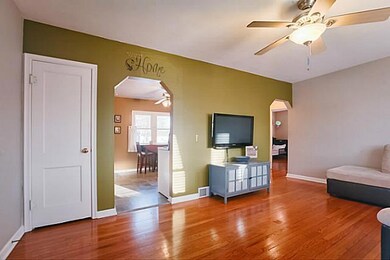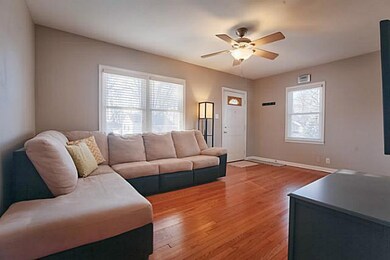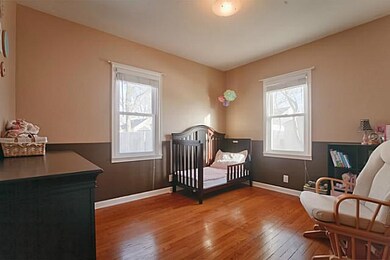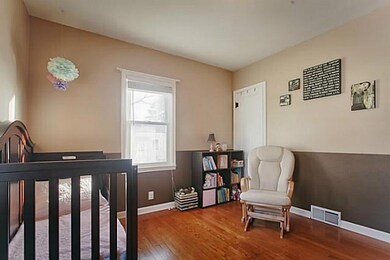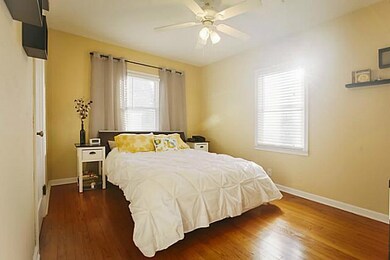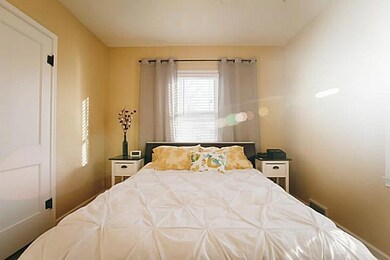
1903 61st St Des Moines, IA 50322
Merle Hay NeighborhoodHighlights
- Ranch Style House
- No HOA
- Forced Air Heating and Cooling System
- Wood Flooring
- Eat-In Kitchen
About This Home
As of April 2022Bright and beautiful charmer!! This home is absolutely move in ready and located on a nice and quiet street! This home features a bright and open living room, two bedrooms, updated full bathroom; beautiful hardwood floors throughout much of the first floor, great eat in kitchen with plenty of work space, elegant archways throughout, and detached garage. All appliances, including the washer and dryer are included. Additional updates include all new main floor vinyl windows (2009) with wooden blinds, new central air (2009), updated insulation, and freshly painted exterior. The lower level has great space for a future finish and plenty of storage. You will absolutely love the backyard with its mature trees and covered patio, great size for entertaining and fenced yard. Home is located near shopping, grocery, the Franklin Library, and schools and has easy access to I-235, making it easy to get anywhere in the surrounding Des Moines area. Come call this home today!
Home Details
Home Type
- Single Family
Est. Annual Taxes
- $2,418
Year Built
- Built in 1951
Lot Details
- 5,600 Sq Ft Lot
- Lot Dimensions are 50 x 112
- Property is zoned R1-60
Home Design
- Ranch Style House
- Block Foundation
- Asphalt Shingled Roof
Interior Spaces
- 768 Sq Ft Home
- Drapes & Rods
- Fire and Smoke Detector
- Washer
- Unfinished Basement
Kitchen
- Eat-In Kitchen
- Stove
- Microwave
Flooring
- Wood
- Laminate
Bedrooms and Bathrooms
- 2 Main Level Bedrooms
- 1 Full Bathroom
Parking
- 1 Car Detached Garage
- Driveway
Utilities
- Forced Air Heating and Cooling System
Community Details
- No Home Owners Association
Listing and Financial Details
- Assessor Parcel Number 10008667000000
Ownership History
Purchase Details
Home Financials for this Owner
Home Financials are based on the most recent Mortgage that was taken out on this home.Purchase Details
Home Financials for this Owner
Home Financials are based on the most recent Mortgage that was taken out on this home.Purchase Details
Home Financials for this Owner
Home Financials are based on the most recent Mortgage that was taken out on this home.Purchase Details
Home Financials for this Owner
Home Financials are based on the most recent Mortgage that was taken out on this home.Purchase Details
Home Financials for this Owner
Home Financials are based on the most recent Mortgage that was taken out on this home.Map
Home Values in the Area
Average Home Value in this Area
Purchase History
| Date | Type | Sale Price | Title Company |
|---|---|---|---|
| Warranty Deed | -- | None Available | |
| Warranty Deed | $115,000 | Attorney | |
| Warranty Deed | $122,500 | None Available | |
| Warranty Deed | $112,500 | None Available | |
| Legal Action Court Order | $74,500 | -- |
Mortgage History
| Date | Status | Loan Amount | Loan Type |
|---|---|---|---|
| Open | $87,500 | New Conventional | |
| Closed | $96,000 | New Conventional | |
| Previous Owner | $111,956 | VA | |
| Previous Owner | $20,176 | Stand Alone Second | |
| Previous Owner | $100,000 | Stand Alone First | |
| Previous Owner | $113,000 | Purchase Money Mortgage | |
| Previous Owner | $74,961 | FHA |
Property History
| Date | Event | Price | Change | Sq Ft Price |
|---|---|---|---|---|
| 04/29/2022 04/29/22 | Sold | $172,000 | -1.7% | $224 / Sq Ft |
| 04/29/2022 04/29/22 | Pending | -- | -- | -- |
| 03/14/2022 03/14/22 | For Sale | $175,000 | +45.8% | $228 / Sq Ft |
| 08/18/2017 08/18/17 | Sold | $120,000 | -1.6% | $156 / Sq Ft |
| 08/16/2017 08/16/17 | Pending | -- | -- | -- |
| 06/28/2017 06/28/17 | For Sale | $122,000 | +6.2% | $159 / Sq Ft |
| 04/30/2015 04/30/15 | Sold | $114,900 | 0.0% | $150 / Sq Ft |
| 04/24/2015 04/24/15 | Pending | -- | -- | -- |
| 03/09/2015 03/09/15 | For Sale | $114,900 | -- | $150 / Sq Ft |
Tax History
| Year | Tax Paid | Tax Assessment Tax Assessment Total Assessment is a certain percentage of the fair market value that is determined by local assessors to be the total taxable value of land and additions on the property. | Land | Improvement |
|---|---|---|---|---|
| 2024 | $3,044 | $165,200 | $30,400 | $134,800 |
| 2023 | $3,206 | $165,200 | $30,400 | $134,800 |
| 2022 | $3,390 | $144,900 | $27,400 | $117,500 |
| 2021 | $3,232 | $144,900 | $27,400 | $117,500 |
| 2020 | $3,358 | $129,500 | $24,400 | $105,100 |
| 2019 | $3,098 | $129,500 | $24,400 | $105,100 |
| 2018 | $2,746 | $115,300 | $21,300 | $94,000 |
| 2017 | $2,438 | $115,300 | $21,300 | $94,000 |
| 2016 | $2,368 | $101,900 | $18,600 | $83,300 |
| 2015 | $2,368 | $101,900 | $18,600 | $83,300 |
| 2014 | $2,276 | $94,400 | $16,900 | $77,500 |
About the Listing Agent

Jason Rude is a lifelong resident of central Iowa. He graduated from Johnston High School in 2005 and completed a business degree at Drake University in 2009. In Spring of 2010, Jason became a licensed Real Estate Agent and has been serving clients in central Iowa ever since! Jason and his wife, Amanda, have been married since early 2011. In November of 2011, they welcomed their first child, Max, into the world!
In August of 2013, Gwenyth joined the family! The family continued to grow
Jason's Other Listings
Source: Des Moines Area Association of REALTORS®
MLS Number: 450001
APN: 100-08667000000
