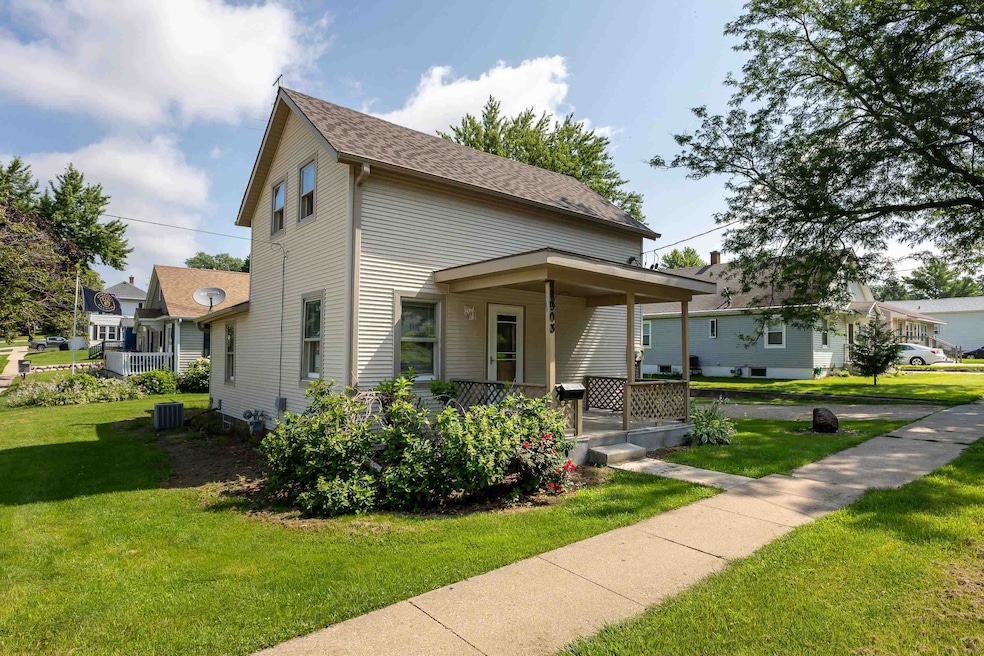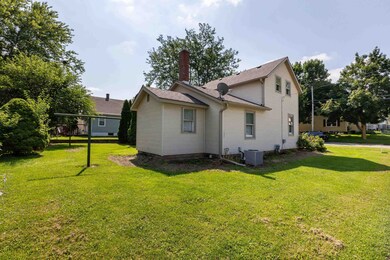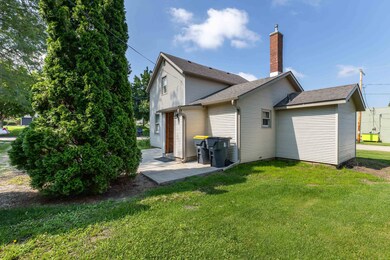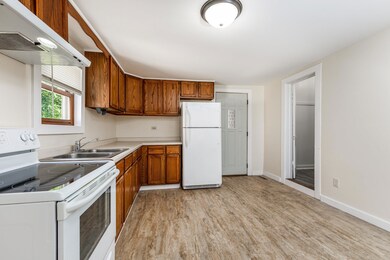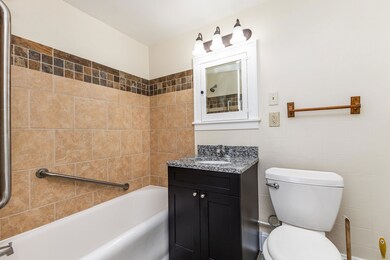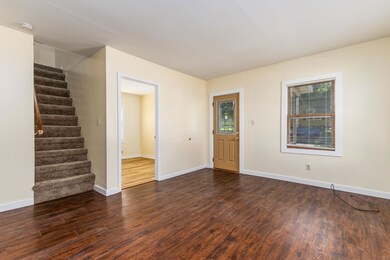
1903 6th St Monroe, WI 53566
About This Home
As of August 2024Welcome to this charming two-story home, just a few blocks from the historic downtown. Featuring two bedrooms on the main floor and two on the second floor. This residence combines modern comfort with classic appeal. Enjoy new flooring throughout, freshly painted walls, and a bathroom renovation. This home is situated in a prime location just blocks from downtown and easy access to the highway. A new concrete driveway is scheduled to be completed soon. Don't miss the chance to make this beautifully updated home your own!
Home Details
Home Type
- Single Family
Est. Annual Taxes
- $2,712
Lot Details
- 4,792 Sq Ft Lot
- Lot Dimensions are 70x64x70x64
Parking
- Paved Parking
Home Design
- National Folk Architecture
- Vinyl Siding
Interior Spaces
- 1,150 Sq Ft Home
- 1.5-Story Property
- Partial Basement
- Oven or Range
Bedrooms and Bathrooms
- 4 Bedrooms
- 1 Full Bathroom
Schools
- Monroe Elementary And Middle School
- Monroe High School
Utilities
- Forced Air Cooling System
Ownership History
Purchase Details
Map
Home Values in the Area
Average Home Value in this Area
Purchase History
| Date | Type | Sale Price | Title Company |
|---|---|---|---|
| Interfamily Deed Transfer | -- | None Available |
Mortgage History
| Date | Status | Loan Amount | Loan Type |
|---|---|---|---|
| Closed | $650,000 | Future Advance Clause Open End Mortgage |
Property History
| Date | Event | Price | Change | Sq Ft Price |
|---|---|---|---|---|
| 08/30/2024 08/30/24 | Sold | $195,000 | 0.0% | $170 / Sq Ft |
| 07/21/2024 07/21/24 | Pending | -- | -- | -- |
| 07/11/2024 07/11/24 | For Sale | $195,000 | 0.0% | $170 / Sq Ft |
| 07/09/2024 07/09/24 | Off Market | $195,000 | -- | -- |
Tax History
| Year | Tax Paid | Tax Assessment Tax Assessment Total Assessment is a certain percentage of the fair market value that is determined by local assessors to be the total taxable value of land and additions on the property. | Land | Improvement |
|---|---|---|---|---|
| 2024 | $2,616 | $152,400 | $12,800 | $139,600 |
| 2023 | $2,713 | $146,100 | $12,800 | $133,300 |
| 2022 | $1,742 | $67,600 | $8,000 | $59,600 |
| 2021 | $1,571 | $67,600 | $8,000 | $59,600 |
| 2020 | $1,404 | $57,900 | $8,000 | $49,900 |
| 2019 | $1,423 | $57,900 | $8,000 | $49,900 |
| 2018 | $1,386 | $57,900 | $8,000 | $49,900 |
| 2017 | $1,346 | $49,600 | $8,000 | $41,600 |
| 2016 | $1,349 | $49,600 | $8,000 | $41,600 |
| 2014 | $1,275 | $49,600 | $8,000 | $41,600 |
About the Listing Agent

As a proud community member, mother, and trusted real estate professional, I am passionate about
serving Southern Wisconsin and Northern Illinois by helping families buy, sell, and invest in real
estate. With a deep understanding of the local market, I take the time to truly listen and learn what
matters most to each client. Whether you're a first-time homebuyer, upgrading to your dream
home, or exploring investment opportunities, I create personalized strategies that align with
Courtney's Other Listings
Source: South Central Wisconsin Multiple Listing Service
MLS Number: 1981081
APN: 2510000009410000
- 409 19th Ave
- 520 St Clare Ct
- lot 26 Tall Grass Ln
- lot 15 Tall Grass Ln
- lot 16 Tall Grass Ln
- 2616 8th St
- Lot 10 Riviera Ct
- 2202 12th St
- 512 27th Ave
- 627 28th Ave
- 2806 1st St
- 2014 16th St
- 1615 22 1 2 Ave
- 1010 2nd St N
- 2006 19th St
- 1 Ac +/- W 8th St
- 211 NW 3rd Ave
- 245 NW 3rd Ave
- 249 NW 3rd Ave
- 233 NW 3rd Ave
