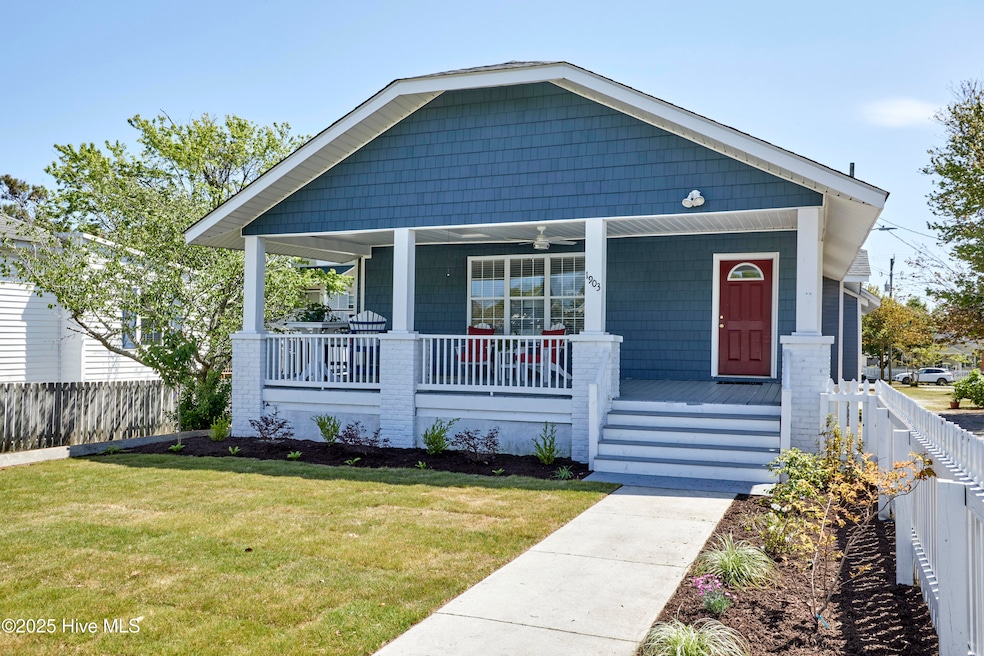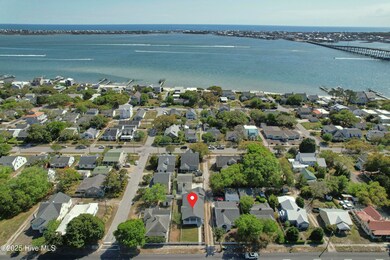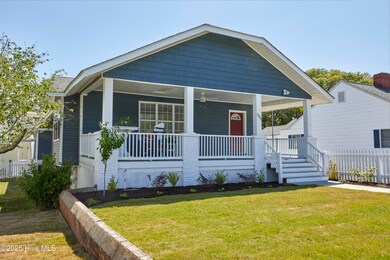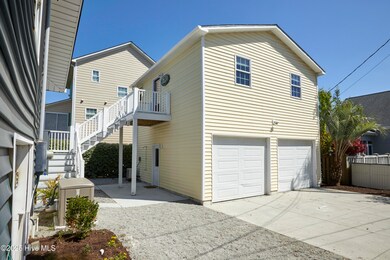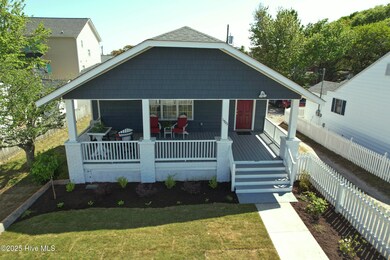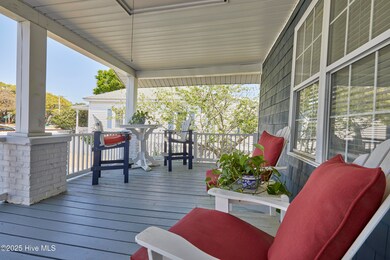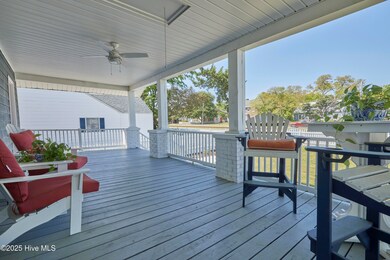
1903 Arendell St Morehead City, NC 28557
Highlights
- Community Beach Access
- Water Access
- Deck
- Morehead City Primary School Rated A-
- Home fronts a sound
- Wood Flooring
About This Home
As of May 2025Exceptional Investment or Full-Time Residence in Downtown Morehead City! Nestled in the sought-after Promise-Land Area, this beautifully updated home offers charm, convenience, and modern comforts. The spacious front porch sets the tone for relaxed coastal living, while the BONUS 1BR/1BA apartment above the garage, with adjoining porches provides additional space or rental potential. The main home boasts an open kitchen-dining layout with granite counters, a stylish island, stainless steel appliances, and refinished hardwood flooring. Thoughtful upgrades include a whole-house generator, Liftavator, outdoor shower, fresh paint, and updated baths with tile step-in showers. The principal suite features multiple closets, dual vanities, and a soaking tub for a spa-like retreat. Situated on an oversized city lot, enjoy new landscaping, sod, irrigation, and a prime location near boat ramps, city docks, beaches, entertainment, shopping, and medical offices. Offered furnished (with few exceptions), this home is move-in ready and turn-key for its next owner. Don't miss this amazing opportunity-schedule a showing today!
Last Agent to Sell the Property
Big Rock Real Estate & Property Management License #202803 Listed on: 04/17/2025
Home Details
Home Type
- Single Family
Est. Annual Taxes
- $4,940
Year Built
- Built in 1905
Lot Details
- 7,405 Sq Ft Lot
- Lot Dimensions are 50 x 150
- Home fronts a sound
- Property fronts an alley
- Wood Fence
- Irrigation
- Front Yard
- Property is zoned R5
Home Design
- Brick Foundation
- Raised Foundation
- Wood Frame Construction
- Composition Roof
- Vinyl Siding
- Stick Built Home
Interior Spaces
- 1,780 Sq Ft Home
- 1-Story Property
- Furnished
- Ceiling Fan
- Blinds
- Combination Dining and Living Room
- Basement
- Crawl Space
Kitchen
- Dishwasher
- Kitchen Island
Flooring
- Wood
- Carpet
- Luxury Vinyl Plank Tile
Bedrooms and Bathrooms
- 3 Bedrooms
- Bedroom Suite
- 2 Full Bathrooms
- Walk-in Shower
Laundry
- Laundry Room
- Dryer
- Washer
Parking
- 2 Car Detached Garage
- Side Facing Garage
- Garage Door Opener
- Driveway
Accessible Home Design
- Exterior Wheelchair Lift
- Accessible Doors
- Accessible Ramps
- Accessible Entrance
Outdoor Features
- Outdoor Shower
- Water Access
- Deck
- Covered patio or porch
Schools
- Morehead City Primary Elementary School
- Morehead City Middle School
- West Carteret High School
Utilities
- Forced Air Heating System
- Heat Pump System
- Power Generator
- Whole House Permanent Generator
- Natural Gas Connected
- Tankless Water Heater
- Natural Gas Water Heater
- Water Softener
- Municipal Trash
Listing and Financial Details
- Assessor Parcel Number 638617213548000
Community Details
Recreation
- Community Beach Access
- Community Playground
- Park
Additional Features
- No Home Owners Association
- Picnic Area
Ownership History
Purchase Details
Home Financials for this Owner
Home Financials are based on the most recent Mortgage that was taken out on this home.Purchase Details
Home Financials for this Owner
Home Financials are based on the most recent Mortgage that was taken out on this home.Purchase Details
Home Financials for this Owner
Home Financials are based on the most recent Mortgage that was taken out on this home.Purchase Details
Purchase Details
Similar Homes in Morehead City, NC
Home Values in the Area
Average Home Value in this Area
Purchase History
| Date | Type | Sale Price | Title Company |
|---|---|---|---|
| Warranty Deed | $625,000 | None Listed On Document | |
| Warranty Deed | $625,000 | None Listed On Document | |
| Warranty Deed | $550,000 | None Listed On Document | |
| Warranty Deed | $325,000 | None Listed On Document | |
| Deed | -- | -- | |
| Deed | -- | -- |
Mortgage History
| Date | Status | Loan Amount | Loan Type |
|---|---|---|---|
| Open | $593,750 | New Conventional | |
| Closed | $593,750 | New Conventional | |
| Previous Owner | $170,000 | Seller Take Back | |
| Previous Owner | $292,500 | New Conventional |
Property History
| Date | Event | Price | Change | Sq Ft Price |
|---|---|---|---|---|
| 05/28/2025 05/28/25 | Sold | $625,000 | 0.0% | $351 / Sq Ft |
| 04/29/2025 04/29/25 | Pending | -- | -- | -- |
| 04/17/2025 04/17/25 | For Sale | $625,000 | +13.6% | $351 / Sq Ft |
| 09/27/2024 09/27/24 | Sold | $550,000 | -8.3% | $309 / Sq Ft |
| 09/13/2024 09/13/24 | Pending | -- | -- | -- |
| 08/01/2024 08/01/24 | Price Changed | $599,900 | -4.0% | $337 / Sq Ft |
| 06/20/2024 06/20/24 | Price Changed | $624,900 | -3.8% | $351 / Sq Ft |
| 05/24/2024 05/24/24 | For Sale | $649,900 | -- | $365 / Sq Ft |
Tax History Compared to Growth
Tax History
| Year | Tax Paid | Tax Assessment Tax Assessment Total Assessment is a certain percentage of the fair market value that is determined by local assessors to be the total taxable value of land and additions on the property. | Land | Improvement |
|---|---|---|---|---|
| 2024 | $20 | $252,176 | $93,750 | $158,426 |
| 2023 | $2,373 | $252,176 | $93,750 | $158,426 |
| 2022 | $847 | $252,176 | $93,750 | $158,426 |
| 2021 | $847 | $252,176 | $93,750 | $158,426 |
| 2020 | $847 | $252,176 | $93,750 | $158,426 |
| 2019 | $679 | $214,135 | $39,687 | $174,448 |
| 2017 | $679 | $214,135 | $39,687 | $174,448 |
| 2016 | $679 | $214,135 | $39,687 | $174,448 |
| 2015 | $657 | $214,135 | $39,687 | $174,448 |
| 2014 | -- | $186,599 | $48,114 | $138,485 |
Agents Affiliated with this Home
-
Jennifer Harvell

Seller's Agent in 2025
Jennifer Harvell
Big Rock Real Estate & Property Management
(252) 646-3128
6 in this area
18 Total Sales
-
Monica Greene

Buyer's Agent in 2025
Monica Greene
RE/MAX
(252) 342-3889
29 in this area
87 Total Sales
-
Christopher Latham
C
Seller's Agent in 2024
Christopher Latham
Realty World First Coast Rlty
(252) 622-7362
8 in this area
41 Total Sales
Map
Source: Hive MLS
MLS Number: 100501773
APN: 6386.17.21.3548000
