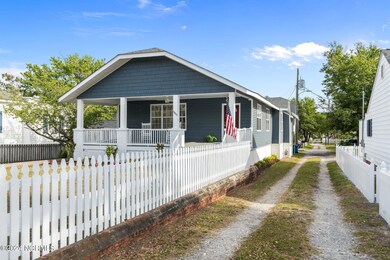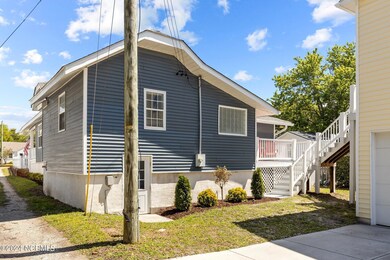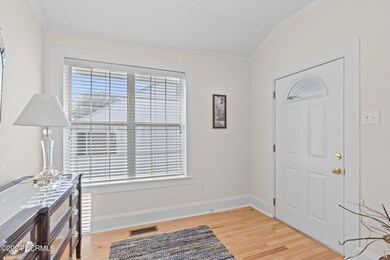
1903 Arendell St Morehead City, NC 28557
Highlights
- Waterfront Community
- Water Access
- Vaulted Ceiling
- Morehead City Primary School Rated A-
- Deck
- Solid Surface Countertops
About This Home
As of May 2025NOW AVAILABLE - RENOVATED, HISTORIC GEM WITH MODERN FLAIR AND LOTS OF SPACE! Freshly painted throughout with refinished hardwoods and vinyl plank flooring. Large, open kitchen and dining room combo with granite counters, tile backsplash and stainless steel appliances. The expansive principal suite includes multiple closets, dual vanities a soaking tub and separate walk in shower. Large, covered front porch. Lots of space with a 24' x 24' detached garage with a well-appointed, 576 square foot accessory unit suitable for in laws, guests or tenants. This unit includes a fully equipped kitchen open to the living room, a bedroom and a full bathroom. Oversized, 50' x 150' lot, just minutes to downtown Morehead City and local beaches/Atlantic Beach.
Last Agent to Sell the Property
Realty World First Coast Rlty License #215930 Listed on: 05/20/2024

Last Buyer's Agent
Jennifer Harvell
Coastline Properties LLC
Home Details
Home Type
- Single Family
Est. Annual Taxes
- $1,831
Year Built
- Built in 1905
Lot Details
- 7,500 Sq Ft Lot
- Lot Dimensions are 50 x 150
- Wood Fence
- Front Yard
- Property is zoned R5
Home Design
- Wood Frame Construction
- Composition Roof
- Vinyl Siding
- Stick Built Home
Interior Spaces
- 1,780 Sq Ft Home
- 1-Story Property
- Vaulted Ceiling
- Ceiling Fan
- Combination Dining and Living Room
- Workshop
Kitchen
- Gas Oven
- Dishwasher
- Kitchen Island
- Solid Surface Countertops
Flooring
- Carpet
- Luxury Vinyl Plank Tile
Bedrooms and Bathrooms
- 3 Bedrooms
- Bedroom Suite
- In-Law or Guest Suite
- 2 Full Bathrooms
- Walk-in Shower
Laundry
- Laundry Room
- Dryer
- Washer
Basement
- Partial Basement
- Crawl Space
Parking
- 2 Car Detached Garage
- Lighted Parking
- Side Facing Garage
- Garage Door Opener
- Driveway
Outdoor Features
- Water Access
- Deck
- Covered patio or porch
- Separate Outdoor Workshop
Utilities
- Forced Air Heating and Cooling System
- Heat Pump System
- Tankless Water Heater
- Natural Gas Water Heater
- Water Softener
- Municipal Trash
Listing and Financial Details
- Assessor Parcel Number 638617213548000
Community Details
Overview
- No Home Owners Association
Recreation
- Waterfront Community
Ownership History
Purchase Details
Home Financials for this Owner
Home Financials are based on the most recent Mortgage that was taken out on this home.Purchase Details
Home Financials for this Owner
Home Financials are based on the most recent Mortgage that was taken out on this home.Purchase Details
Home Financials for this Owner
Home Financials are based on the most recent Mortgage that was taken out on this home.Purchase Details
Purchase Details
Similar Homes in Morehead City, NC
Home Values in the Area
Average Home Value in this Area
Purchase History
| Date | Type | Sale Price | Title Company |
|---|---|---|---|
| Warranty Deed | $625,000 | None Listed On Document | |
| Warranty Deed | $625,000 | None Listed On Document | |
| Warranty Deed | $550,000 | None Listed On Document | |
| Warranty Deed | $325,000 | None Listed On Document | |
| Deed | -- | -- | |
| Deed | -- | -- |
Mortgage History
| Date | Status | Loan Amount | Loan Type |
|---|---|---|---|
| Open | $593,750 | New Conventional | |
| Closed | $593,750 | New Conventional | |
| Previous Owner | $170,000 | Seller Take Back | |
| Previous Owner | $292,500 | New Conventional |
Property History
| Date | Event | Price | Change | Sq Ft Price |
|---|---|---|---|---|
| 05/28/2025 05/28/25 | Sold | $625,000 | 0.0% | $351 / Sq Ft |
| 04/29/2025 04/29/25 | Pending | -- | -- | -- |
| 04/17/2025 04/17/25 | For Sale | $625,000 | +13.6% | $351 / Sq Ft |
| 09/27/2024 09/27/24 | Sold | $550,000 | -8.3% | $309 / Sq Ft |
| 09/13/2024 09/13/24 | Pending | -- | -- | -- |
| 08/01/2024 08/01/24 | Price Changed | $599,900 | -4.0% | $337 / Sq Ft |
| 06/20/2024 06/20/24 | Price Changed | $624,900 | -3.8% | $351 / Sq Ft |
| 05/24/2024 05/24/24 | For Sale | $649,900 | -- | $365 / Sq Ft |
Tax History Compared to Growth
Tax History
| Year | Tax Paid | Tax Assessment Tax Assessment Total Assessment is a certain percentage of the fair market value that is determined by local assessors to be the total taxable value of land and additions on the property. | Land | Improvement |
|---|---|---|---|---|
| 2024 | $20 | $252,176 | $93,750 | $158,426 |
| 2023 | $2,373 | $252,176 | $93,750 | $158,426 |
| 2022 | $847 | $252,176 | $93,750 | $158,426 |
| 2021 | $847 | $252,176 | $93,750 | $158,426 |
| 2020 | $847 | $252,176 | $93,750 | $158,426 |
| 2019 | $679 | $214,135 | $39,687 | $174,448 |
| 2017 | $679 | $214,135 | $39,687 | $174,448 |
| 2016 | $679 | $214,135 | $39,687 | $174,448 |
| 2015 | $657 | $214,135 | $39,687 | $174,448 |
| 2014 | -- | $186,599 | $48,114 | $138,485 |
Agents Affiliated with this Home
-
Jennifer Harvell

Seller's Agent in 2025
Jennifer Harvell
Big Rock Real Estate & Property Management
(252) 646-3128
6 in this area
18 Total Sales
-
Monica Greene

Buyer's Agent in 2025
Monica Greene
RE/MAX
(252) 342-3889
29 in this area
87 Total Sales
-
Christopher Latham
C
Seller's Agent in 2024
Christopher Latham
Realty World First Coast Rlty
(252) 622-7362
8 in this area
41 Total Sales
Map
Source: Hive MLS
MLS Number: 100445588
APN: 6386.17.21.3548000





