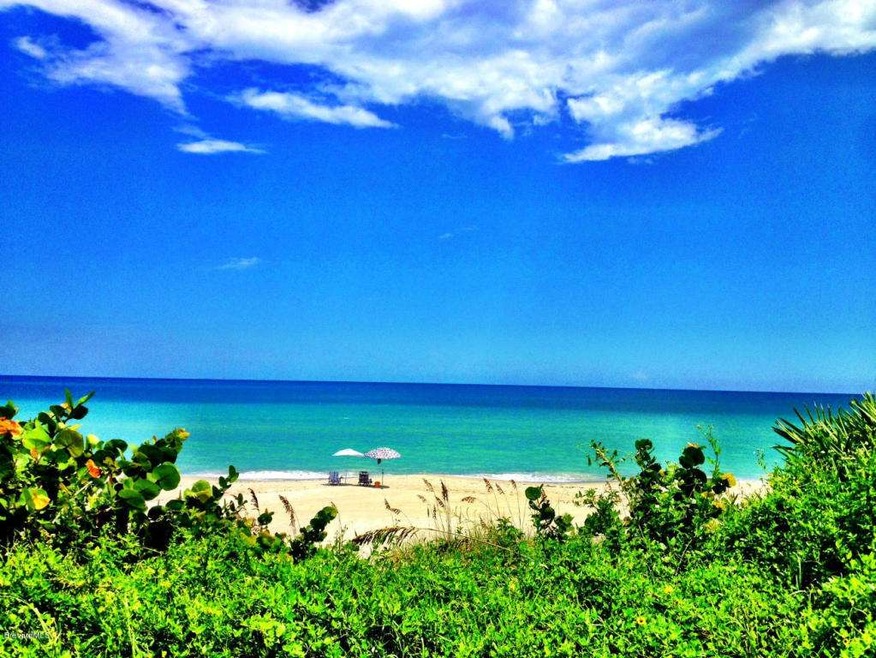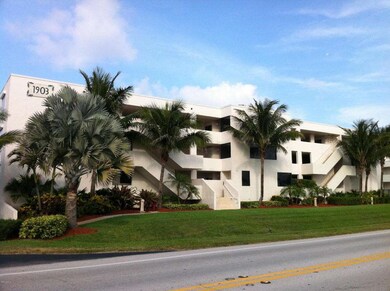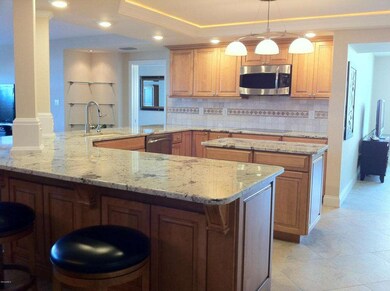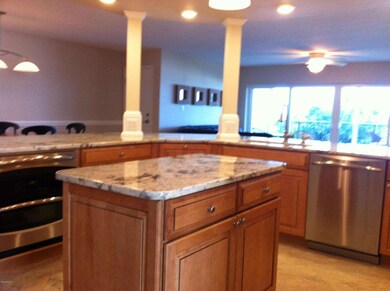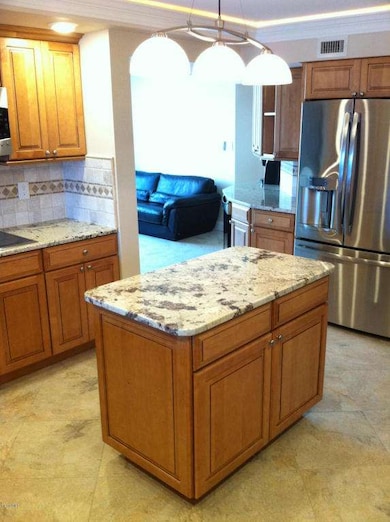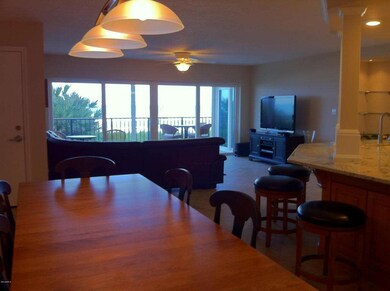
1903 Atlantic St Unit 214 Melbourne Beach, FL 32951
Melbourne Beach NeighborhoodEstimated Value: $780,000 - $919,000
Highlights
- Ocean Front
- Golf Course Community
- Open Floorplan
- Gemini Elementary School Rated A-
- Fitness Center
- Clubhouse
About This Home
As of August 2014THE BREAKERS CONDO MELBOURNE BEACH FL - LUXURY OCEANFRONT CONDO LIVING
Live the Florida ocean-front dream! Luxury 3 bedroom, 2 1/2 bath split plan oceanfront condo at the extremely sought after The Breakers Condominium, Melbourne Beach Florida. These oceanfront units rarely become available, now you currently have the only chance to purchase the nicest & most renovated oceanfront unit (as verified w/HOA), with over $200K in brand new luxury renovations.
You will see the custom attention to detail immediately, from the gourmet kitchen & appliances, reverse osmosis water purification system, to the completely redesigned functional layout, electric hurricane shutters, new double-pane hurricane windows & sliders, & over-sized diagonally laid ceramic tile flowing throughout the condo. Ocean views from the living room, kitchen, dining room, and master bedroom. This unit also boasts 2 underground garage parking spaces (usually only 1 with these units), with quick private access directly to the unit. Also, you have direct access to the beach, also from the separate back access of the unit. The owners kept this unit only as a vacation home and never lived in it (and hardly used it), so everything is in brand new condition. '||chr(10)||''||chr(10)||'The Breakers Condo Melbourne Beach FL is a very sought after extremely will maintained oceanfront condo complex in Melbourne Beach, Florida. There's also a tennis court, putting green, and large pool. Units rarely become available at The Breakers. As of the time of this posting, this is the only listing available. The past sales occurred 1.5 years ago. Currently only 1 other oceanfront unit is contingent with a contract, and soon to close. This unit was entirely renovated, brought down to the concrete floors, rewired and re-plumbed. It's essentially brand new and with high end amenities ready for move-in. For all the listing details and more photos copy and paste this link in your web browser: http://www.TheBreakersCondominium.com
Last Agent to Sell the Property
Daniel Biro
Castle Properties&Investments License #3050451 Listed on: 06/03/2014
Last Buyer's Agent
Daniel Biro
Castle Properties&Investments License #3050451 Listed on: 06/03/2014
Property Details
Home Type
- Condominium
Est. Annual Taxes
- $6,086
Year Built
- Built in 1980
Lot Details
- Ocean Front
- West Facing Home
HOA Fees
- $574 Monthly HOA Fees
Parking
- 2 Car Attached Garage
- Garage Door Opener
- Additional Parking
Home Design
- Membrane Roofing
- Concrete Siding
- Block Exterior
- Asphalt
- Stucco
Interior Spaces
- 2,059 Sq Ft Home
- 3-Story Property
- Open Floorplan
- Built-In Features
- Ceiling Fan
- Great Room
- Family Room
- Dining Room
- Tile Flooring
- Ocean Views
Kitchen
- Breakfast Area or Nook
- Eat-In Kitchen
- Breakfast Bar
- Double Convection Oven
- Electric Range
- Microwave
- Dishwasher
- Kitchen Island
Bedrooms and Bathrooms
- 3 Bedrooms
- Primary Bedroom on Main
- Split Bedroom Floorplan
- Walk-In Closet
- Bathtub and Shower Combination in Primary Bathroom
Laundry
- Laundry Room
- Washer and Gas Dryer Hookup
Home Security
Outdoor Features
- Property has ocean access
- Balcony
- Patio
- Porch
Schools
- Gemini Elementary School
- Hoover Middle School
- Melbourne High School
Utilities
- Central Heating and Cooling System
- Cable TV Available
Listing and Financial Details
- Assessor Parcel Number 28-38-08-00-00531.3-0000.00
Community Details
Overview
- Association fees include cable TV, insurance, pest control, sewer, trash, water
- Terri Riginto Association, Phone Number (321) 727-0007
- The Breakers Condo Ph Ii Subdivision
- Maintained Community
- Car Wash Area
Amenities
- Clubhouse
Recreation
- Golf Course Community
- Tennis Courts
- Fitness Center
- Community Pool
- Park
Pet Policy
- Limit on the number of pets
- Pet Size Limit
Security
- Phone Entry
- Secure Elevator
- Hurricane or Storm Shutters
- Fire Sprinkler System
Ownership History
Purchase Details
Home Financials for this Owner
Home Financials are based on the most recent Mortgage that was taken out on this home.Purchase Details
Purchase Details
Home Financials for this Owner
Home Financials are based on the most recent Mortgage that was taken out on this home.Purchase Details
Home Financials for this Owner
Home Financials are based on the most recent Mortgage that was taken out on this home.Purchase Details
Purchase Details
Home Financials for this Owner
Home Financials are based on the most recent Mortgage that was taken out on this home.Similar Homes in Melbourne Beach, FL
Home Values in the Area
Average Home Value in this Area
Purchase History
| Date | Buyer | Sale Price | Title Company |
|---|---|---|---|
| Barkman Kevin | $525,000 | Supreme Title Closings Llc | |
| Marquez Michael | $392,000 | Licensedn Title Agent | |
| Collins Noel | $315,000 | -- | |
| Brown Kent N | $214,000 | -- | |
| Junkunc Charles A | -- | -- | |
| Junkunc Charles A | -- | -- | |
| Junkunc Charles A | $159,900 | -- |
Mortgage History
| Date | Status | Borrower | Loan Amount |
|---|---|---|---|
| Previous Owner | Collins Noel | $252,000 | |
| Previous Owner | Brown Kent N | $139,000 | |
| Previous Owner | Junkunc Charles A | $127,920 |
Property History
| Date | Event | Price | Change | Sq Ft Price |
|---|---|---|---|---|
| 08/27/2014 08/27/14 | Sold | $525,000 | -5.9% | $255 / Sq Ft |
| 08/13/2014 08/13/14 | Pending | -- | -- | -- |
| 05/25/2014 05/25/14 | For Sale | $558,000 | -- | $271 / Sq Ft |
Tax History Compared to Growth
Tax History
| Year | Tax Paid | Tax Assessment Tax Assessment Total Assessment is a certain percentage of the fair market value that is determined by local assessors to be the total taxable value of land and additions on the property. | Land | Improvement |
|---|---|---|---|---|
| 2023 | $9,007 | $658,120 | $0 | $658,120 |
| 2022 | $8,091 | $569,850 | $0 | $0 |
| 2021 | $7,428 | $442,480 | $0 | $442,480 |
| 2020 | $8,196 | $486,730 | $0 | $486,730 |
| 2019 | $7,620 | $440,360 | $0 | $440,360 |
| 2018 | $7,547 | $431,010 | $0 | $431,010 |
| 2017 | $6,922 | $390,120 | $0 | $390,120 |
| 2016 | $7,265 | $390,120 | $0 | $0 |
| 2015 | $7,432 | $390,120 | $0 | $0 |
| 2014 | $6,348 | $327,870 | $0 | $0 |
Agents Affiliated with this Home
-

Seller's Agent in 2014
Daniel Biro
Castle Properties&Investments
(321) 693-2784
Map
Source: Space Coast MLS (Space Coast Association of REALTORS®)
MLS Number: 698375
APN: 28-38-08-00-00531.3-0000.00
- 1712 Atlantic St Unit 6C
- 1710 Atlantic St Unit 5E
- 2101 Atlantic St Unit 531
- 204 Cherry Dr
- 2103 Redwood Ave
- 1700 Atlantic St Unit 1
- 1700 Atlantic St Unit 12
- 1700 Atlantic St Unit 7
- 1950 Atlantic St Unit 223
- 1950 Atlantic St Unit 213
- 1850 Atlantic St Unit 123
- 1603 Atlantic St
- 2203 Atlantic St Unit 715
- 2207 Atlantic St Unit 825
- 2207 Atlantic St Unit 826
- 217 Ash Ave
- 2204 Rosewood Dr
- 2007 Oak St
- 1903 Cedar Ln
- 396 Dolphin St
- 1903 Atlantic St
- 1903 Atlantic St Unit 212
- 1903 Atlantic St Unit 223
- 1903 Atlantic St Unit 222
- 1903 Atlantic St Unit 221
- 1903 Atlantic St Unit 214
- 1903 Atlantic St Unit 213
- 1903 Atlantic St Unit 233
- 1903 Atlantic St Unit 211
- 1903 Atlantic St Unit 231
- 1903 Atlantic St Unit 224
- 1903 Atlantic St Unit 232
- 1903 Atlantic St Unit 234
- 1712 Atlantic St Unit 6
- 1712 Atlantic St Unit 6F
- 1805 Atlantic St
- 1805 Atlantic St Unit 124
- 1805 Atlantic St Unit 114
- 1805 Atlantic St Unit 112
- 1805 Atlantic St Unit 121
