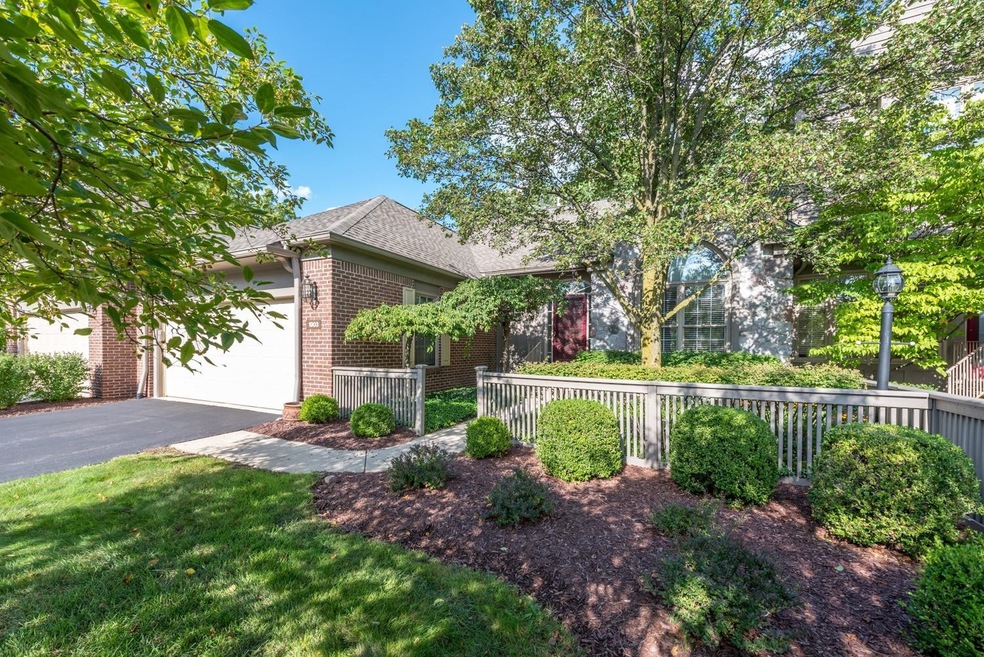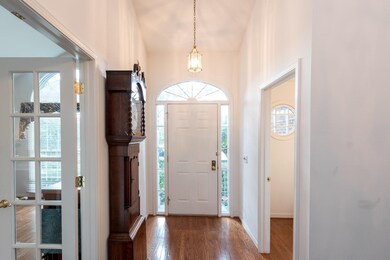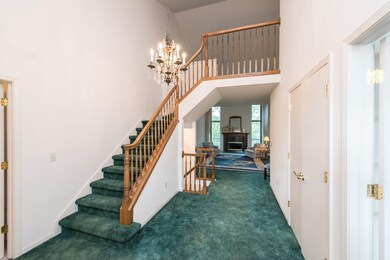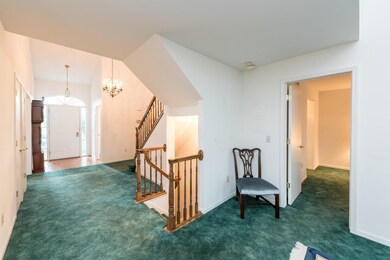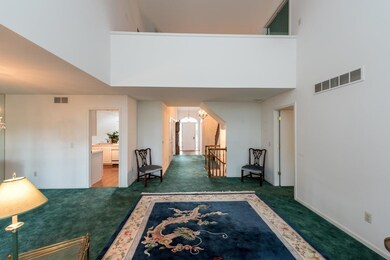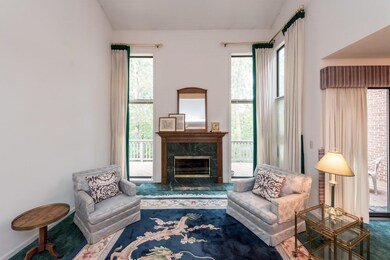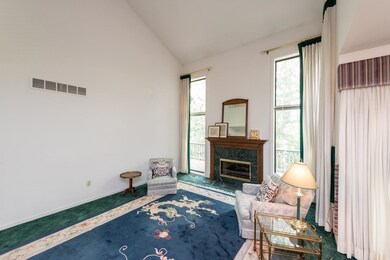
1903 Boulder Dr Ann Arbor, MI 48104
Allen NeighborhoodHighlights
- Deck
- Vaulted Ceiling
- 2 Car Attached Garage
- Burns Park Elementary School Rated A
- 2 Fireplaces
- Eat-In Kitchen
About This Home
As of June 2024First floor living at its best in Huron Chase! Stately floor to ceiling windows in vaulted living room, formal dining room with crystal chandelier. Sparkling white kitchen with breakfast nook. First floor master suite with dual vanities, full tub and separate shower. French doors from living room and master bedroom access a large rear deck. Upstairs are 2 additional bedrooms and full bath. Inviting finished lower level with family room, view out windows, gas fireplace, full bath and study. Great location steps from Whole Foods, Barnes and Noble and Arbor Hills Shopping Center., Primary Bath, Rec Room: Finished
Last Agent to Sell the Property
Carolyn Lepard
The Charles Reinhart Company License #6506044654

Property Details
Home Type
- Condominium
Est. Annual Taxes
- $8,860
Year Built
- Built in 1994
Lot Details
- Property fronts a private road
- Sprinkler System
HOA Fees
- $542 Monthly HOA Fees
Parking
- 2 Car Attached Garage
- Garage Door Opener
Home Design
- Brick Exterior Construction
- Wood Siding
- Stone
Interior Spaces
- 2-Story Property
- Vaulted Ceiling
- Ceiling Fan
- 2 Fireplaces
- Gas Log Fireplace
- Window Treatments
Kitchen
- Eat-In Kitchen
- Oven
- Range
- Microwave
- Dishwasher
Flooring
- Carpet
- Ceramic Tile
Bedrooms and Bathrooms
- 3 Bedrooms | 1 Main Level Bedroom
Laundry
- Laundry on main level
- Dryer
- Washer
Basement
- Basement Fills Entire Space Under The House
- Crawl Space
- Natural lighting in basement
Outdoor Features
- Deck
Schools
- Burns Park Elementary School
- Tappan Middle School
- Huron High School
Utilities
- Forced Air Heating and Cooling System
- Heating System Uses Natural Gas
Community Details
- Association fees include water, trash, snow removal, lawn/yard care
Ownership History
Purchase Details
Home Financials for this Owner
Home Financials are based on the most recent Mortgage that was taken out on this home.Purchase Details
Home Financials for this Owner
Home Financials are based on the most recent Mortgage that was taken out on this home.Purchase Details
Purchase Details
Purchase Details
Map
Similar Homes in Ann Arbor, MI
Home Values in the Area
Average Home Value in this Area
Purchase History
| Date | Type | Sale Price | Title Company |
|---|---|---|---|
| Warranty Deed | $755,000 | Liberty Title | |
| Interfamily Deed Transfer | -- | None Available | |
| Deed | $582,000 | Liberty Title | |
| Interfamily Deed Transfer | -- | None Available | |
| Deed | $222,000 | -- |
Mortgage History
| Date | Status | Loan Amount | Loan Type |
|---|---|---|---|
| Previous Owner | $200,000 | Future Advance Clause Open End Mortgage | |
| Previous Owner | $200,000 | Credit Line Revolving |
Property History
| Date | Event | Price | Change | Sq Ft Price |
|---|---|---|---|---|
| 06/20/2024 06/20/24 | Sold | $755,000 | +3.6% | $212 / Sq Ft |
| 06/06/2024 06/06/24 | For Sale | $729,000 | +25.3% | $204 / Sq Ft |
| 10/12/2018 10/12/18 | Sold | $582,000 | -2.8% | $162 / Sq Ft |
| 10/08/2018 10/08/18 | Pending | -- | -- | -- |
| 09/07/2018 09/07/18 | For Sale | $599,000 | -- | $166 / Sq Ft |
Tax History
| Year | Tax Paid | Tax Assessment Tax Assessment Total Assessment is a certain percentage of the fair market value that is determined by local assessors to be the total taxable value of land and additions on the property. | Land | Improvement |
|---|---|---|---|---|
| 2024 | $15,970 | $357,400 | $0 | $0 |
| 2023 | $17,150 | $359,700 | $0 | $0 |
| 2022 | $16,047 | $333,100 | $0 | $0 |
| 2021 | $2,177 | $322,500 | $0 | $0 |
| 2020 | $15,352 | $301,200 | $0 | $0 |
| 2019 | $17,163 | $303,700 | $303,700 | $0 |
| 2018 | $9,040 | $291,700 | $0 | $0 |
| 2017 | $8,794 | $293,200 | $0 | $0 |
| 2016 | $8,484 | $175,852 | $0 | $0 |
| 2015 | $8,080 | $175,327 | $0 | $0 |
| 2014 | $8,080 | $169,849 | $0 | $0 |
| 2013 | -- | $169,849 | $0 | $0 |
Source: Southwestern Michigan Association of REALTORS®
MLS Number: 23101386
APN: 09-35-302-067
- 3124 Mills Ct
- 1870 Lindsay Ln Unit 49
- 1894 Lindsay Ln Unit 39
- 1939 Lindsay Ln
- 3203 Asher Rd
- 3197 Asher Rd
- 3162 Asher Rd
- 1690 Meadowside Dr
- 3586 E Huron River Dr
- 3091 Warwick Rd
- 2925 Exmoor Rd
- 3081 Overridge Dr
- 1657 Glenwood Rd
- 2205 S Huron Pkwy Unit 2
- 1864 Arlington Blvd
- 1625 Arlington Blvd
- 1930 Hogback Rd
- 2303 Pittsfield Blvd
- 9 Bristol Ct
- 2690 Overridge Dr
