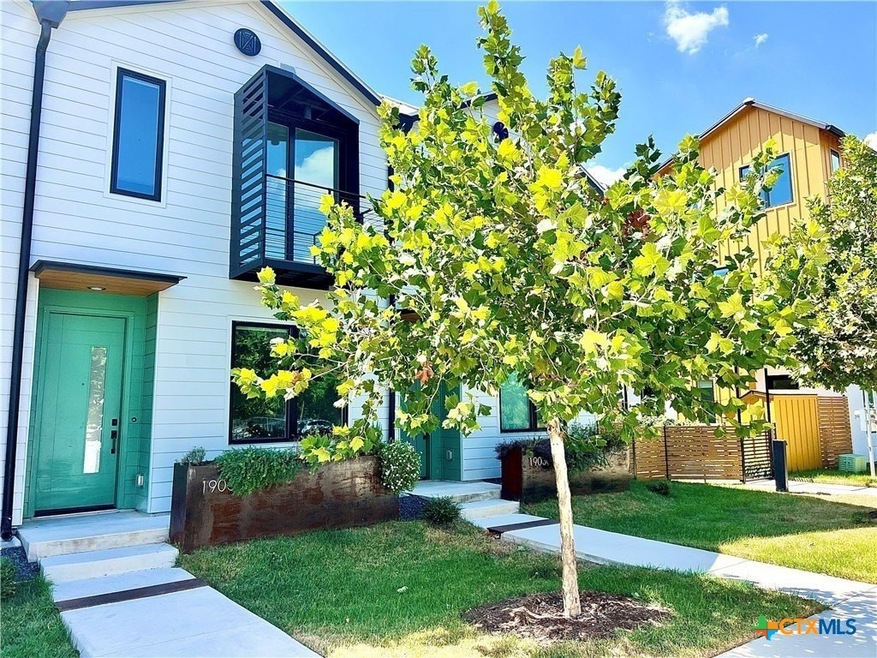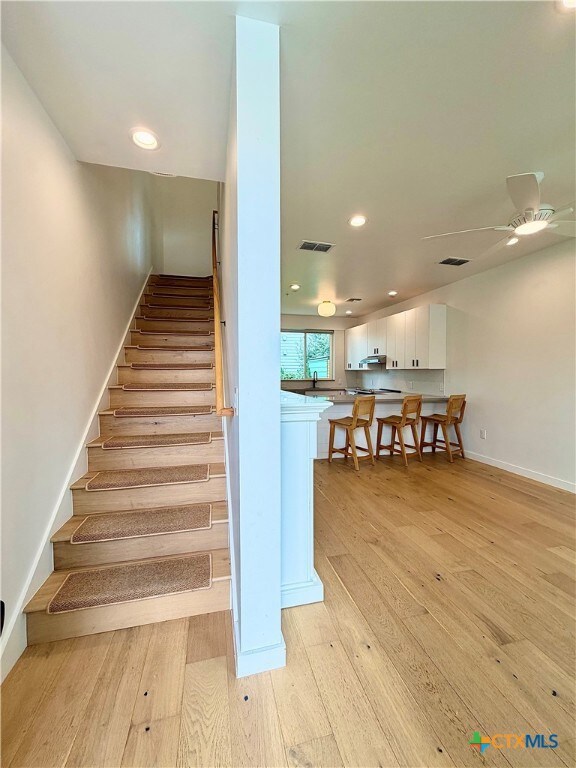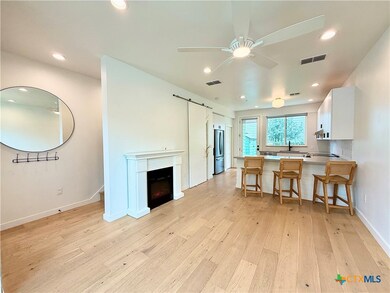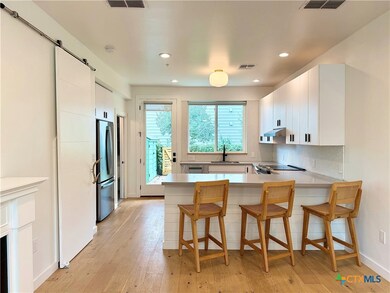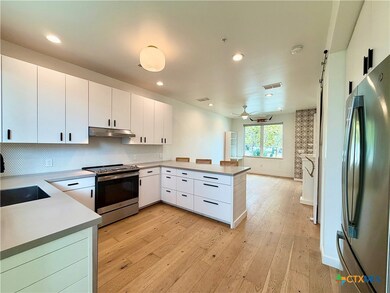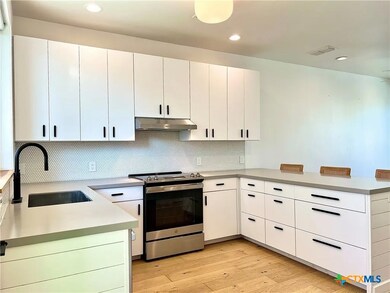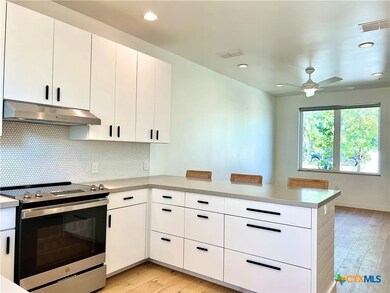1903 Dutton Dr Unit B San Marcos, TX 78666
Dunbar NeighborhoodHighlights
- Solar Power System
- Custom Closet System
- Home Energy Rating Service (HERS) Rated Property
- Open Floorplan
- ENERGY STAR Certified Homes
- Contemporary Architecture
About This Home
You're invited to discover Lively Lane, a thoughtfully crafted pocket neighborhood located in the heart of San Marcos, Texas. This community offers modern, high quality townhome style units with an emphasis on sustainability and connection. This particular unit, the Clever Townhome floorpan, provides an efficient two-story layout, perfect for individuals, couples, or small families. With an open living and kitchen space on the first floor and all bedrooms upstairs, this floor plan maximizes both privacy and functionality. Additional features include: vaulted ceilings, a private second floor balcony, in-unit washer and dryer, stainless steel appliances, solid surface counters & flooring throughout. Outside, enjoy a private fenced backyard, covered patio, storage shed, herb garden, and a covered parking spot. Additionally, you'll benefit from the community's solar share program which will keep your electric bill extremely low each month. All this and you can walk to many local coffee shops, restaurants, bars, parks, and everything else the vibrant and growing city of San Marcos has to offer.
Listing Agent
McNabb & Company Real Estate S Brokerage Phone: (512) 667-9129 License #0625060 Listed on: 11/13/2025
Condo Details
Home Type
- Condominium
Est. Annual Taxes
- $7,199
Year Built
- Built in 2022
Lot Details
- Wood Fence
- Back Yard Fenced
Parking
- 1 Detached Carport Space
Home Design
- Contemporary Architecture
- Slab Foundation
- Metal Roof
Interior Spaces
- 973 Sq Ft Home
- Property has 2 Levels
- Open Floorplan
- Built-In Features
- Bookcases
- Vaulted Ceiling
- Ceiling Fan
- Recessed Lighting
- Double Pane Windows
- Storage
- Inside Utility
- Walkup Attic
Kitchen
- Open to Family Room
- Breakfast Bar
- Convection Oven
- Down Draft Cooktop
- Range Hood
- Ice Maker
- Dishwasher
- Disposal
Flooring
- Wood
- Tile
Bedrooms and Bathrooms
- 2 Bedrooms
- Custom Closet System
- Low Flow Plumbing Fixtures
Laundry
- Laundry on upper level
- Stacked Washer and Dryer
Home Security
Eco-Friendly Details
- Home Energy Rating Service (HERS) Rated Property
- Energy-Efficient Appliances
- Energy-Efficient Construction
- Energy-Efficient HVAC
- Energy-Efficient Lighting
- Energy-Efficient Insulation
- Energy-Efficient Doors
- ENERGY STAR Certified Homes
- Ventilation
- Solar Power System
- Watersense Fixture
- Water-Smart Landscaping
- Green Water Conservation Infrastructure
Outdoor Features
- Child Gate Fence
- Outdoor Storage
- Porch
Location
- City Lot
Utilities
- Central Heating and Cooling System
- Vented Exhaust Fan
- High-Efficiency Water Heater
- Propane Water Heater
- High Speed Internet
- Cable TV Available
Listing and Financial Details
- The owner pays for association fees, cable TV, internet, taxes, trash collection, grounds care, repairs
- Rent includes association dues, internet, trash collection, cable TV, taxes
- 12 Month Lease Term
- Assessor Parcel Number R189203
Community Details
Overview
- Property has a Home Owners Association
- Lively Lane HOA
- Lively Lane Condo Subdivision
Pet Policy
- Pet Deposit $300
Security
- Controlled Access
- Building Fire Alarm
- Carbon Monoxide Detectors
- Fire and Smoke Detector
Map
Source: Central Texas MLS (CTXMLS)
MLS Number: 597708
APN: R189203
- 103 Lively Ln Unit B
- 102 Pitt St
- 106 Willow Springs Dr
- 319 Hunters Hill Dr
- 322 White Willow Dr
- 418 Stagecoach Trail
- 1222 W Hopkins St
- 2216 Garden Ct
- 2213 Garden Ct
- 706 Cavallo Springs Cove
- 335 Veramendi St
- 309 Ellis St
- 462 Stagecoach Trail
- 307 Quarry St
- 1121 Stagecoach Trail
- 1010 Gravel St
- 1011 Gravel St
- 203 S Mitchell St Unit 4
- 800 N Bishop St
- 408 Railroad St
- 1951 Hunter Rd
- 250 S Stagecoach Trail
- 250 S Stagecoach Trail Unit b4
- 250 S Stagecoach Trail Unit b5
- 250 S Stagecoach Trail Unit b2
- 250 S Stagecoach Trail Unit b1
- 250 S Stagecoach Trail Unit b3
- 300 Stagecoach Trail
- 128 Sherwood St
- 410 Stagecoach Trail
- 418 Stagecoach Trail
- 2216 Garden Ct
- 1560 S Interstate 35
- 1506 S Interstate 35
- 1011 Wonder World Dr
- 462 Stagecoach Trail
- 313 Quarry St
- 1017 W Martin Luther King Dr
- 221 Ellis St
- 1109 San Marcos Pkwy
