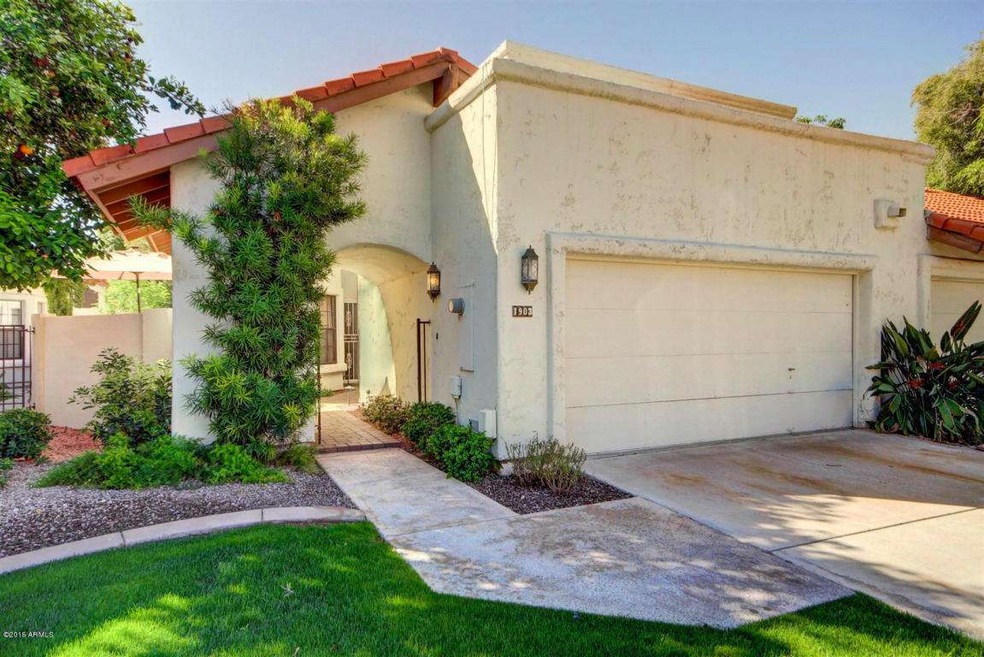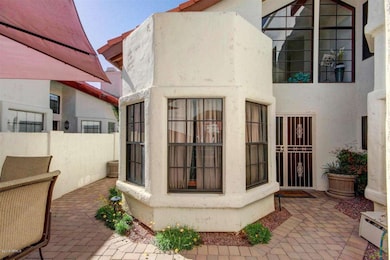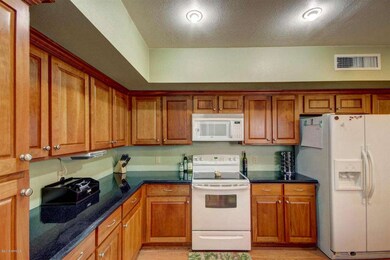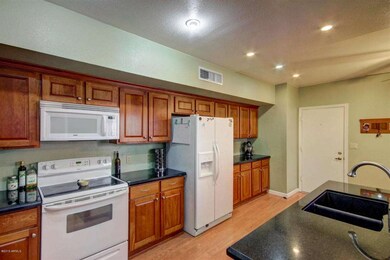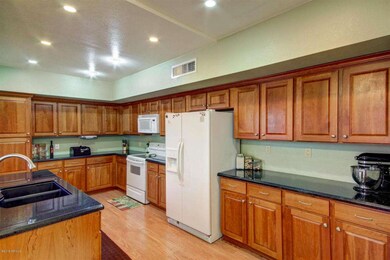
1903 E Rhea Rd Tempe, AZ 85284
West Chandler NeighborhoodHighlights
- RV Parking in Community
- Two Primary Bathrooms
- Main Floor Primary Bedroom
- Kyrene del Cielo Elementary School Rated A
- Vaulted Ceiling
- Granite Countertops
About This Home
As of April 2015Prepare to be impressed with this turn-key Townhome. Features include two master bedrooms(one main floor and one upstairs each with private bath) and an office. Granite counters and gorgeous cabinets fill the spacious updated kitchen with breakfast nook. Amazing architecture and vaulted ceilings greet you in the Living/Dining Room. The downstairs office(or use it as bedroom 3) has built in cabinets and Granite tops that match the kitchen. The front gated entry leads into the private patio area finished with pavers and a walkway welcomes you to the restful patio area #2 in the back. Community features heated pool and spa, tennis courts and RV parking/storage for owners. Laminate floors and nice carpet throughout. This is a charming home in a prime Tempe location. Hurry to this one!
Last Agent to Sell the Property
Keller Williams Realty Sonoran Living License #SA519553000

Townhouse Details
Home Type
- Townhome
Est. Annual Taxes
- $1,457
Year Built
- Built in 1983
Lot Details
- 3,746 Sq Ft Lot
- 1 Common Wall
- Cul-De-Sac
- Private Streets
- Desert faces the back of the property
- Block Wall Fence
- Front and Back Yard Sprinklers
- Sprinklers on Timer
- Private Yard
- Grass Covered Lot
HOA Fees
- $147 Monthly HOA Fees
Parking
- 2 Car Garage
- Garage Door Opener
Home Design
- Wood Frame Construction
- Tile Roof
- Foam Roof
- Stucco
Interior Spaces
- 1,618 Sq Ft Home
- 2-Story Property
- Vaulted Ceiling
- Ceiling Fan
- Solar Screens
- Family Room with Fireplace
Kitchen
- Eat-In Kitchen
- Built-In Microwave
- Granite Countertops
Flooring
- Carpet
- Laminate
Bedrooms and Bathrooms
- 2 Bedrooms
- Primary Bedroom on Main
- Two Primary Bathrooms
- Primary Bathroom is a Full Bathroom
- 2.5 Bathrooms
- Dual Vanity Sinks in Primary Bathroom
Outdoor Features
- Patio
Schools
- Kyrene Del Cielo Elementary School
- Kyrene Aprende Middle School
- Corona Del Sol High School
Utilities
- Refrigerated Cooling System
- Heating Available
- High Speed Internet
- Cable TV Available
Listing and Financial Details
- Tax Lot 64
- Assessor Parcel Number 301-63-600
Community Details
Overview
- Association fees include insurance, ground maintenance, street maintenance, front yard maint
- Sentry Association, Phone Number (480) 345-0046
- Built by UDC
- Alta Mirada Townhomes Subdivision, Wellington Floorplan
- RV Parking in Community
Recreation
- Tennis Courts
- Heated Community Pool
- Community Spa
Ownership History
Purchase Details
Purchase Details
Home Financials for this Owner
Home Financials are based on the most recent Mortgage that was taken out on this home.Purchase Details
Purchase Details
Purchase Details
Home Financials for this Owner
Home Financials are based on the most recent Mortgage that was taken out on this home.Purchase Details
Home Financials for this Owner
Home Financials are based on the most recent Mortgage that was taken out on this home.Purchase Details
Map
Similar Homes in the area
Home Values in the Area
Average Home Value in this Area
Purchase History
| Date | Type | Sale Price | Title Company |
|---|---|---|---|
| Warranty Deed | -- | None Available | |
| Cash Sale Deed | $219,900 | Stewart Title & Trust Of Pho | |
| Interfamily Deed Transfer | -- | None Available | |
| Interfamily Deed Transfer | -- | None Available | |
| Warranty Deed | $200,000 | Ticor Title Agency Of Az Inc | |
| Interfamily Deed Transfer | -- | Ticor Title Agency Of Az Inc | |
| Cash Sale Deed | $107,500 | Chicago Title Insurance Co |
Mortgage History
| Date | Status | Loan Amount | Loan Type |
|---|---|---|---|
| Previous Owner | $176,500 | New Conventional | |
| Previous Owner | $55,375 | Credit Line Revolving | |
| Previous Owner | $188,000 | Unknown | |
| Previous Owner | $30,000 | Credit Line Revolving | |
| Previous Owner | $150,000 | New Conventional | |
| Previous Owner | $150,000 | New Conventional |
Property History
| Date | Event | Price | Change | Sq Ft Price |
|---|---|---|---|---|
| 07/01/2016 07/01/16 | Rented | $1,500 | +1.7% | -- |
| 06/10/2016 06/10/16 | For Rent | $1,475 | +1.7% | -- |
| 05/07/2015 05/07/15 | Rented | $1,450 | -3.3% | -- |
| 05/07/2015 05/07/15 | Under Contract | -- | -- | -- |
| 04/15/2015 04/15/15 | For Rent | $1,500 | 0.0% | -- |
| 04/03/2015 04/03/15 | Sold | $219,900 | 0.0% | $136 / Sq Ft |
| 03/13/2015 03/13/15 | Pending | -- | -- | -- |
| 03/11/2015 03/11/15 | For Sale | $219,900 | -- | $136 / Sq Ft |
Tax History
| Year | Tax Paid | Tax Assessment Tax Assessment Total Assessment is a certain percentage of the fair market value that is determined by local assessors to be the total taxable value of land and additions on the property. | Land | Improvement |
|---|---|---|---|---|
| 2025 | $2,157 | $20,413 | -- | -- |
| 2024 | $2,105 | $19,441 | -- | -- |
| 2023 | $2,105 | $33,580 | $6,710 | $26,870 |
| 2022 | $2,007 | $26,400 | $5,280 | $21,120 |
| 2021 | $2,052 | $25,370 | $5,070 | $20,300 |
| 2020 | $2,007 | $23,380 | $4,670 | $18,710 |
| 2019 | $1,947 | $21,780 | $4,350 | $17,430 |
| 2018 | $1,888 | $19,930 | $3,980 | $15,950 |
| 2017 | $1,815 | $18,810 | $3,760 | $15,050 |
| 2016 | $1,832 | $17,850 | $3,570 | $14,280 |
| 2015 | $1,689 | $17,010 | $3,400 | $13,610 |
Source: Arizona Regional Multiple Listing Service (ARMLS)
MLS Number: 5248603
APN: 301-63-600
- 1927 E Ranch Rd
- 9203 S Heather Dr
- 1966 E Calle de Arcos
- 8649 S Willow Dr
- 1938 E Myrna Ln
- 1946 E Caroline Ln Unit 2
- 1987 E Los Arboles Dr
- 3761 W Kent Dr
- 1530 E Jeanine Dr
- 3842 W Ironwood Dr
- 1444 E Myrna Ln
- 8242 S Kachina Dr
- 1348 E Los Arboles Dr
- 3581 W Ironwood Dr
- 3921 W Sheffield Ave
- 1978 E Carver Rd
- 1836 E Citation Ln Unit 19
- 1349 N Lakeshore Dr
- 1920 E Belmont Dr
- 3962 W Roundabout Cir
