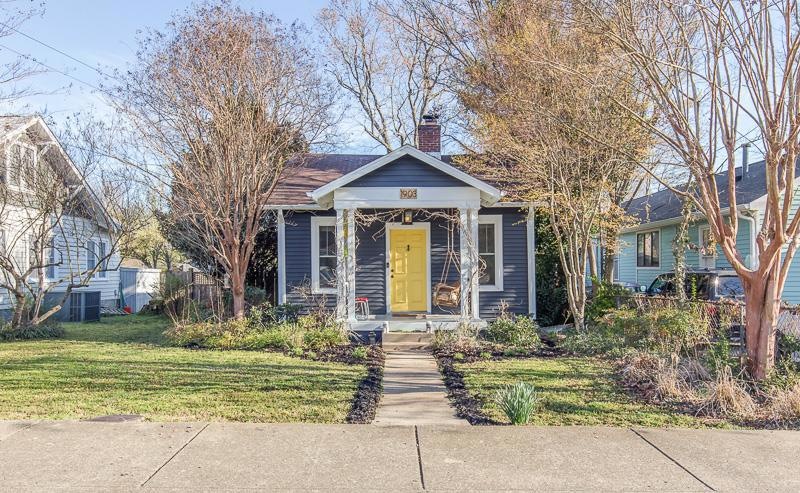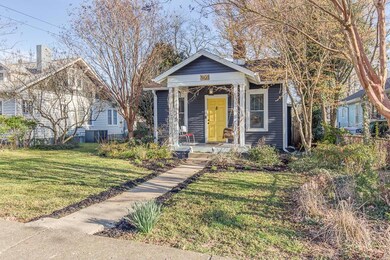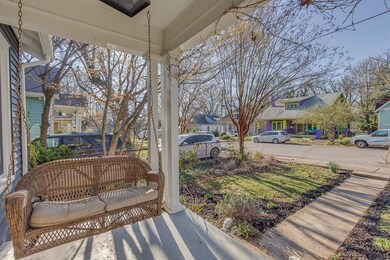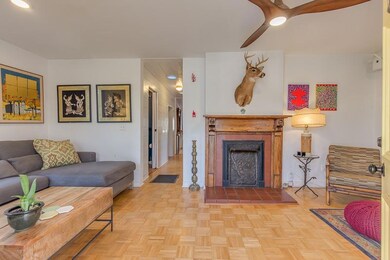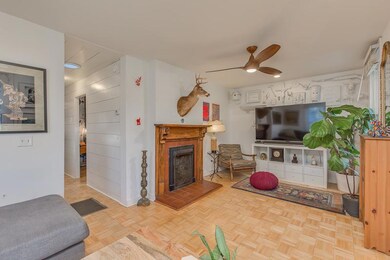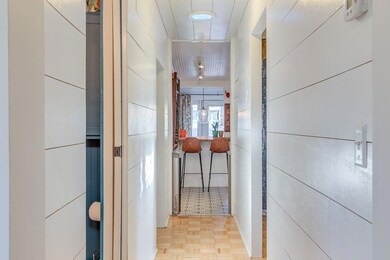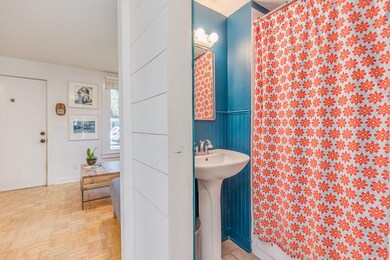
1903 Fatherland St Nashville, TN 37206
Lockeland Springs NeighborhoodHighlights
- Wood Flooring
- Cooling Available
- Wood Siding
- 1 Fireplace
- Central Heating
- 1-minute walk to Shelby Park
About This Home
As of November 2024Once in a lifetime opportunity to own a renovated cottage with an oversized lot. Fall in love with the local artist designer handmade tile through. Great space to add on or live in this chic cottage on one most coveted streets in East Nashville. Only 4 houses down from Shelby park private entrance that gives you golfing, trailing and full park access.
Home Details
Home Type
- Single Family
Est. Annual Taxes
- $2,119
Year Built
- Built in 1930
Lot Details
- 7,841 Sq Ft Lot
- Lot Dimensions are 50 x 160
- Back Yard Fenced
Parking
- On-Street Parking
Home Design
- Wood Siding
Interior Spaces
- 901 Sq Ft Home
- Property has 1 Level
- 1 Fireplace
Flooring
- Wood
- Laminate
- Tile
Bedrooms and Bathrooms
- 2 Main Level Bedrooms
- 1 Full Bathroom
Schools
- Warner Elementary Enhanced Option
- Bailey Middle School
- Stratford Comp High School
Utilities
- Cooling Available
- Central Heating
Community Details
- East Nashville Subdivision
Listing and Financial Details
- Assessor Parcel Number 08314017200
Ownership History
Purchase Details
Home Financials for this Owner
Home Financials are based on the most recent Mortgage that was taken out on this home.Purchase Details
Purchase Details
Home Financials for this Owner
Home Financials are based on the most recent Mortgage that was taken out on this home.Purchase Details
Home Financials for this Owner
Home Financials are based on the most recent Mortgage that was taken out on this home.Purchase Details
Home Financials for this Owner
Home Financials are based on the most recent Mortgage that was taken out on this home.Purchase Details
Home Financials for this Owner
Home Financials are based on the most recent Mortgage that was taken out on this home.Purchase Details
Home Financials for this Owner
Home Financials are based on the most recent Mortgage that was taken out on this home.Purchase Details
Home Financials for this Owner
Home Financials are based on the most recent Mortgage that was taken out on this home.Purchase Details
Similar Homes in Nashville, TN
Home Values in the Area
Average Home Value in this Area
Purchase History
| Date | Type | Sale Price | Title Company |
|---|---|---|---|
| Warranty Deed | $489,000 | Wagon Wheel Title | |
| Warranty Deed | $489,000 | Wagon Wheel Title | |
| Interfamily Deed Transfer | -- | Accommodation | |
| Warranty Deed | $327,000 | Wagon Wheel Title | |
| Warranty Deed | $185,000 | Wagon Wheel Title | |
| Warranty Deed | $159,300 | Clg Title & Escrow Svcs Llc | |
| Warranty Deed | $147,000 | Jack Case Wilson Title Assoc | |
| Warranty Deed | $104,000 | -- | |
| Warranty Deed | $75,000 | Title Escrow Inc | |
| Deed | $34,206 | -- | |
| Interfamily Deed Transfer | -- | Accommodation |
Mortgage History
| Date | Status | Loan Amount | Loan Type |
|---|---|---|---|
| Open | $342,300 | New Conventional | |
| Closed | $342,300 | New Conventional | |
| Previous Owner | $261,600 | New Conventional | |
| Previous Owner | $233,516 | FHA | |
| Previous Owner | $181,649 | FHA | |
| Previous Owner | $127,400 | Unknown | |
| Previous Owner | $139,055 | FHA | |
| Previous Owner | $83,200 | Unknown | |
| Previous Owner | $10,500 | Credit Line Revolving | |
| Previous Owner | $70,000 | Seller Take Back | |
| Closed | $10,400 | No Value Available |
Property History
| Date | Event | Price | Change | Sq Ft Price |
|---|---|---|---|---|
| 02/05/2025 02/05/25 | Under Contract | -- | -- | -- |
| 12/26/2024 12/26/24 | For Rent | $3,000 | 0.0% | -- |
| 11/04/2024 11/04/24 | Sold | $489,000 | -3.9% | $603 / Sq Ft |
| 10/05/2024 10/05/24 | Pending | -- | -- | -- |
| 10/03/2024 10/03/24 | For Sale | $509,000 | +4.1% | $628 / Sq Ft |
| 09/23/2024 09/23/24 | Off Market | $489,000 | -- | -- |
| 09/22/2024 09/22/24 | Pending | -- | -- | -- |
| 09/20/2024 09/20/24 | For Sale | $519,000 | +53.1% | $640 / Sq Ft |
| 07/02/2019 07/02/19 | Sold | $339,000 | 0.0% | $376 / Sq Ft |
| 04/23/2019 04/23/19 | Pending | -- | -- | -- |
| 04/09/2019 04/09/19 | For Sale | $339,000 | +111.9% | $376 / Sq Ft |
| 05/13/2016 05/13/16 | Price Changed | $160,000 | +6.7% | $199 / Sq Ft |
| 05/13/2016 05/13/16 | Pending | -- | -- | -- |
| 05/06/2016 05/06/16 | For Sale | $149,900 | -19.0% | $186 / Sq Ft |
| 01/31/2014 01/31/14 | Sold | $185,000 | -- | $230 / Sq Ft |
Tax History Compared to Growth
Tax History
| Year | Tax Paid | Tax Assessment Tax Assessment Total Assessment is a certain percentage of the fair market value that is determined by local assessors to be the total taxable value of land and additions on the property. | Land | Improvement |
|---|---|---|---|---|
| 2024 | $3,333 | $102,425 | $78,125 | $24,300 |
| 2023 | $3,333 | $102,425 | $78,125 | $24,300 |
| 2022 | $3,333 | $102,425 | $78,125 | $24,300 |
| 2021 | $3,368 | $102,425 | $78,125 | $24,300 |
| 2020 | $2,835 | $67,175 | $45,000 | $22,175 |
| 2019 | $2,119 | $67,175 | $45,000 | $22,175 |
| 2018 | $2,119 | $67,175 | $45,000 | $22,175 |
| 2017 | $2,119 | $67,175 | $45,000 | $22,175 |
| 2016 | $2,007 | $44,450 | $21,250 | $23,200 |
| 2015 | $2,007 | $44,450 | $21,250 | $23,200 |
| 2014 | $2,007 | $44,450 | $21,250 | $23,200 |
Agents Affiliated with this Home
-
Amber Rinck

Seller's Agent in 2024
Amber Rinck
Benchmark Realty, LLC
(615) 856-8000
1 in this area
33 Total Sales
-
Nicolas Dobbratz

Seller's Agent in 2024
Nicolas Dobbratz
Compass RE
(615) 270-9967
2 in this area
63 Total Sales
-
Ivy Arnold

Seller's Agent in 2019
Ivy Arnold
Parks | Compass
(615) 485-0963
127 Total Sales
-
K
Seller's Agent in 2014
Kim Hessel-Lebo
Map
Source: Realtracs
MLS Number: 2028465
APN: 083-14-0-172
- 1904 Russell St
- 1815 Lillian St
- 1916 Holly St
- 1917 Holly St
- 1708 Holly St
- 1812 Boscobel St
- 1811 Shelby Ave
- 1907 Oakhill Dr
- 1612 Fatherland St
- 507 S 19th St
- 1613 Holly St
- 1617 Shelby Ave
- 1707 Woodland St
- 1712 Forest Ave
- 1900 Eastside Ave
- 1912 Eastside Ave
- 1509 Lillian St
- 1510 Boscobel St
- 1907 Electric Ave
- 1516 Forest Ave
