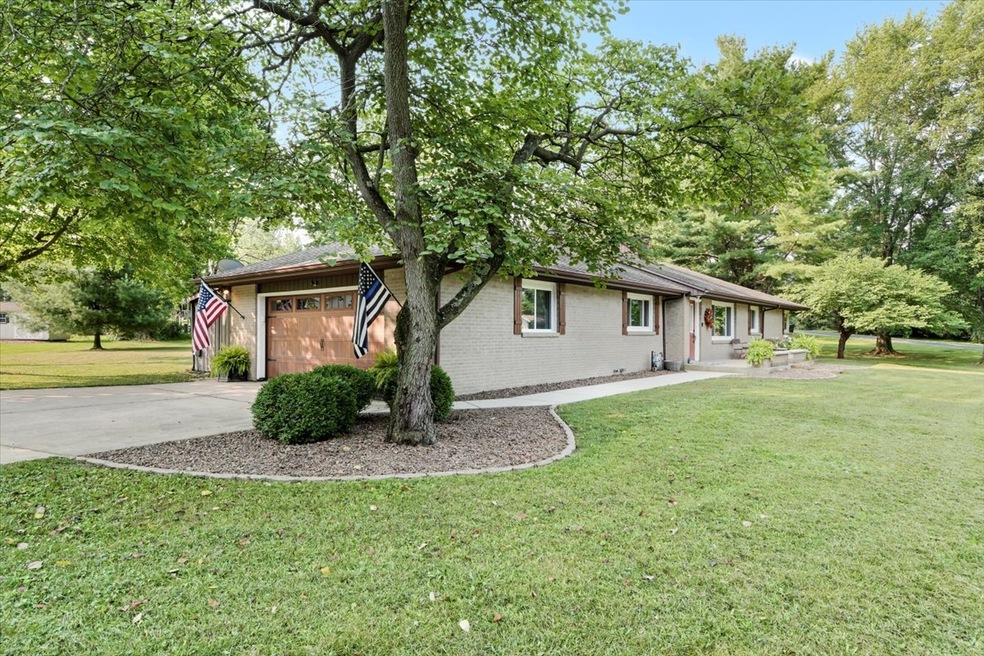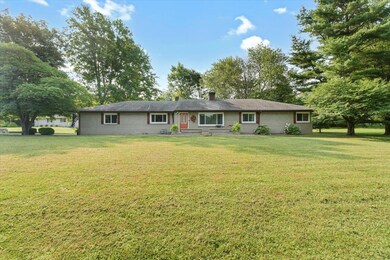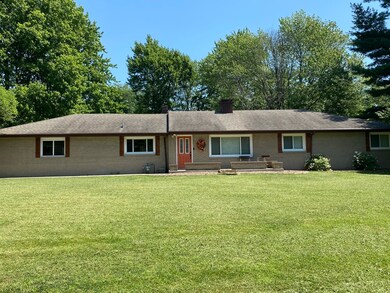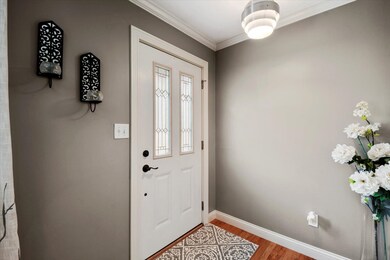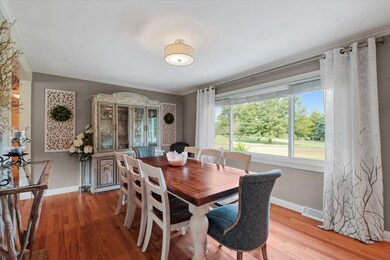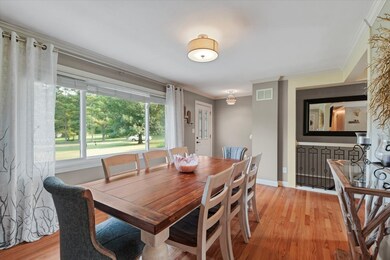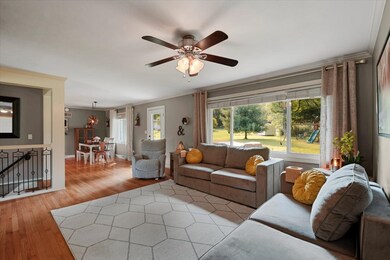
1903 Forestview Dr Mahomet, IL 61853
Lake of the Woods NeighborhoodHighlights
- Community Lake
- Ranch Style House
- Formal Dining Room
- Recreation Room
- Wood Flooring
- Stainless Steel Appliances
About This Home
As of September 2021Don't miss your chance to be a part of the desirable Parkhills neighborhood! This house sits on over 3/4 of an acre conveniently near Lake of the Woods trail and with low county taxes. If the locations are not enough, the inside will blow you away! Hardwood floors flow throughout the entire first floor. The kitchen boasts trendy white Schrock soft close cabinets and a stainless steel farmhouse sink. Granite countertops and all stainless steel appliances finish off the room. Both bathrooms contain Schrock soft close cabinets and slate tile flooring. The basement leaves plenty of room for entertainment. An additional room with a huge closet could be used as an office or exercise room. Other recent updates include a complete HVAC system with quiet feature upgrades and a recent garage door replacement. Don't miss your chance for this one!
Last Agent to Sell the Property
KELLER WILLIAMS-TREC License #475146101 Listed on: 07/29/2021

Home Details
Home Type
- Single Family
Est. Annual Taxes
- $3,915
Year Built
- Built in 1958
Lot Details
- 0.81 Acre Lot
- Lot Dimensions are 190x180x198x180
HOA Fees
- $13 Monthly HOA Fees
Parking
- 2 Car Attached Garage
- Parking Included in Price
Home Design
- Ranch Style House
- Brick Exterior Construction
- Asphalt Roof
- Radon Mitigation System
Interior Spaces
- 1,647 Sq Ft Home
- Entrance Foyer
- Formal Dining Room
- Recreation Room
- Bonus Room
- Wood Flooring
Kitchen
- Breakfast Bar
- Range
- Microwave
- Dishwasher
- Stainless Steel Appliances
- Disposal
Bedrooms and Bathrooms
- 3 Bedrooms
- 4 Potential Bedrooms
- 2 Full Bathrooms
Partially Finished Basement
- Partial Basement
- Sump Pump
Outdoor Features
- Patio
- Shed
Schools
- Mahomet Elementary School
- Mahomet Junior High School
- Mahomet-Seymour High School
Utilities
- Forced Air Heating and Cooling System
- Heating System Uses Natural Gas
Community Details
- Association fees include insurance
- Community Lake
Ownership History
Purchase Details
Home Financials for this Owner
Home Financials are based on the most recent Mortgage that was taken out on this home.Purchase Details
Home Financials for this Owner
Home Financials are based on the most recent Mortgage that was taken out on this home.Purchase Details
Home Financials for this Owner
Home Financials are based on the most recent Mortgage that was taken out on this home.Purchase Details
Similar Homes in Mahomet, IL
Home Values in the Area
Average Home Value in this Area
Purchase History
| Date | Type | Sale Price | Title Company |
|---|---|---|---|
| Warranty Deed | $325,000 | None Available | |
| Warranty Deed | $260,000 | Attorney | |
| Deed | $155,000 | None Available | |
| Interfamily Deed Transfer | -- | -- |
Mortgage History
| Date | Status | Loan Amount | Loan Type |
|---|---|---|---|
| Open | $290,700 | New Conventional | |
| Previous Owner | $232,000 | New Conventional | |
| Previous Owner | $247,000 | New Conventional | |
| Previous Owner | $110,000 | New Conventional | |
| Previous Owner | $100,000 | New Conventional |
Property History
| Date | Event | Price | Change | Sq Ft Price |
|---|---|---|---|---|
| 09/24/2021 09/24/21 | Sold | $324,900 | 0.0% | $197 / Sq Ft |
| 08/03/2021 08/03/21 | Pending | -- | -- | -- |
| 07/29/2021 07/29/21 | For Sale | $324,900 | +25.0% | $197 / Sq Ft |
| 04/21/2016 04/21/16 | Sold | $260,000 | -1.8% | $154 / Sq Ft |
| 03/05/2016 03/05/16 | Pending | -- | -- | -- |
| 02/28/2016 02/28/16 | For Sale | $264,900 | -1.8% | $157 / Sq Ft |
| 09/30/2015 09/30/15 | Sold | $269,800 | 0.0% | $138 / Sq Ft |
| 09/03/2015 09/03/15 | Pending | -- | -- | -- |
| 09/03/2015 09/03/15 | For Sale | $269,800 | +60.1% | $138 / Sq Ft |
| 06/13/2014 06/13/14 | Sold | $168,500 | -6.3% | $102 / Sq Ft |
| 05/06/2014 05/06/14 | Pending | -- | -- | -- |
| 05/06/2014 05/06/14 | For Sale | $179,900 | -- | $109 / Sq Ft |
Tax History Compared to Growth
Tax History
| Year | Tax Paid | Tax Assessment Tax Assessment Total Assessment is a certain percentage of the fair market value that is determined by local assessors to be the total taxable value of land and additions on the property. | Land | Improvement |
|---|---|---|---|---|
| 2024 | $5,993 | $126,910 | $27,810 | $99,100 |
| 2023 | $5,993 | $115,370 | $25,280 | $90,090 |
| 2022 | $5,404 | $106,330 | $23,300 | $83,030 |
| 2021 | $3,990 | $61,330 | $22,020 | $39,310 |
| 2020 | $3,915 | $60,300 | $21,650 | $38,650 |
| 2019 | $3,814 | $59,350 | $21,310 | $38,040 |
| 2018 | $3,703 | $58,070 | $20,850 | $37,220 |
| 2017 | $3,545 | $55,310 | $19,860 | $35,450 |
| 2016 | $3,533 | $55,310 | $19,860 | $35,450 |
| 2015 | $3,359 | $55,310 | $19,860 | $35,450 |
| 2014 | $3,266 | $51,650 | $19,150 | $32,500 |
| 2013 | $3,257 | $51,650 | $19,150 | $32,500 |
Agents Affiliated with this Home
-
Lisa Rector

Seller's Agent in 2021
Lisa Rector
KELLER WILLIAMS-TREC
(217) 778-3635
4 in this area
388 Total Sales
-
Bridgett Laird

Seller Co-Listing Agent in 2021
Bridgett Laird
KELLER WILLIAMS-TREC
(815) 531-2360
1 in this area
85 Total Sales
-
Eric Porter

Buyer's Agent in 2021
Eric Porter
The Real Estate Group,Inc
(217) 369-7773
2 in this area
224 Total Sales
-
Christina Hawn

Buyer Co-Listing Agent in 2021
Christina Hawn
RE/MAX
(217) 841-2803
1 in this area
28 Total Sales
-
Bill Craig

Seller's Agent in 2016
Bill Craig
RE/MAX
(217) 898-5092
5 in this area
192 Total Sales
-
Rick Wilberg

Buyer's Agent in 2016
Rick Wilberg
eXp Realty-Champaign
(217) 202-5281
1 in this area
215 Total Sales
Map
Source: Midwest Real Estate Data (MRED)
MLS Number: 11169157
APN: 15-13-11-279-001
- 1104 Parkview Dr
- 52 Piatt St
- 184 Franklin Blvd
- 187 Franklin Blvd
- 189 Franklin Blvd
- 2017 E John Dr
- 808 N Prairie View Rd Unit Lot 77
- 808 N Prairie View Rd Unit Lot 189
- 808 N Prairie View Rd Unit Lot 305
- 808 N Prairie View Rd Unit Lot 187
- 808 N Prairie View Rd Unit Lot 426
- 808 N Prairie View Rd Unit Lot 188
- 808 N Prairie View Rd Unit Lot 437
- 808 N Prairie View Rd Unit Lot 464
- 808 N Prairie View Rd Unit Lot 563
- 2001 Kinley Dr
- 305 Mclean St
- 2104a Lucille Ln
- 1806 E Cobble Creek Dr
- 2004 Prairie Grass Ln
