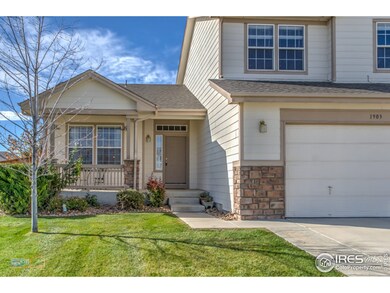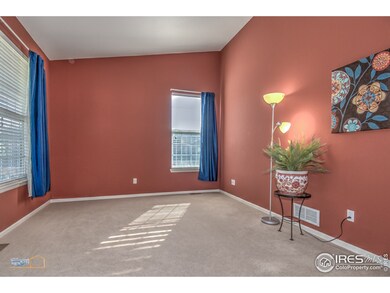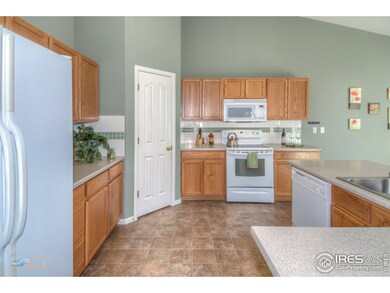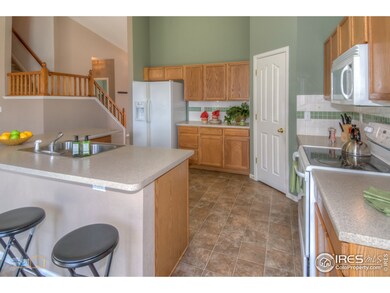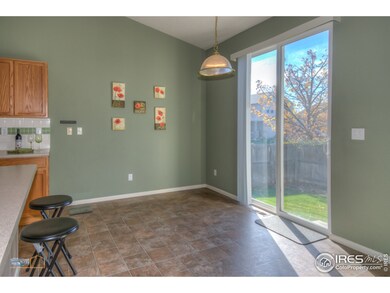
$625,000
- 4 Beds
- 3.5 Baths
- 2,272 Sq Ft
- 1521 Redtail Ct
- Longmont, CO
Beautifully Renovated Single Family Home in Longmont, ColoradoThis stunning, move-in-ready residence is perfectly designed for modern living with high open ceilings that flood the home with natural light. You will also enjoy the warmth of hardwood floors throughout the main level and a gorgeous, updated kitchen with stylish cabinets and counters-ideal for both everyday living or entertaining
Kevin Communal Your Castle Real Estate Inc

