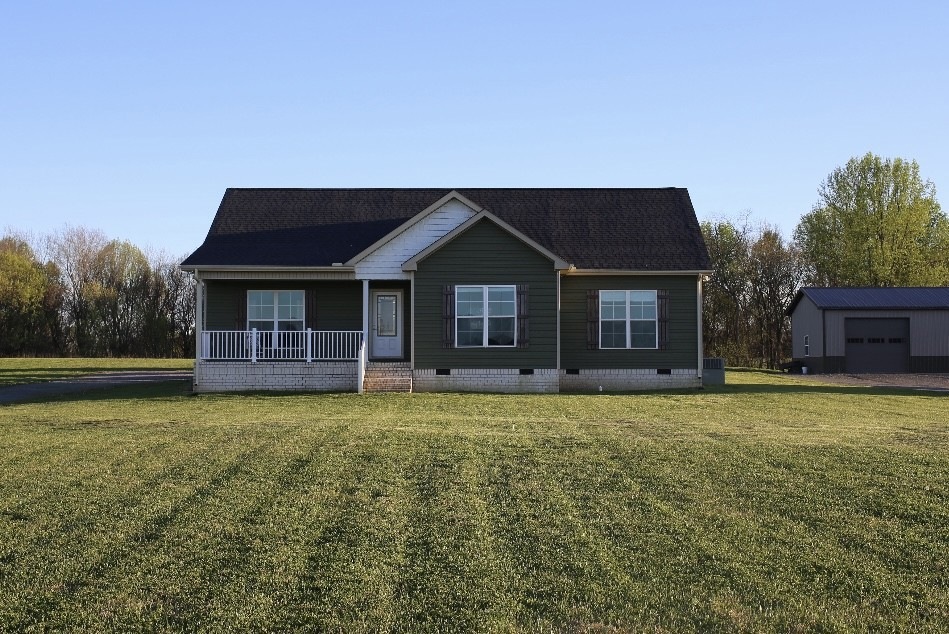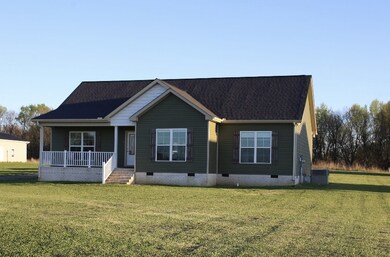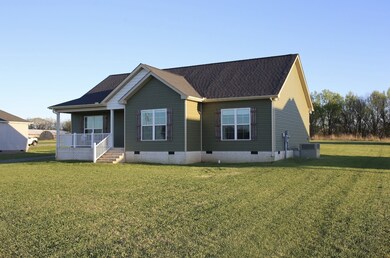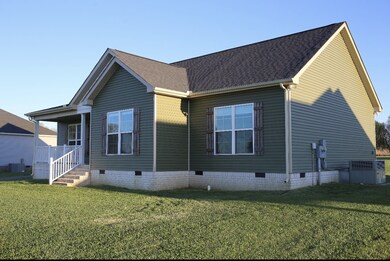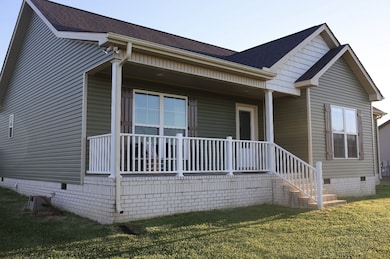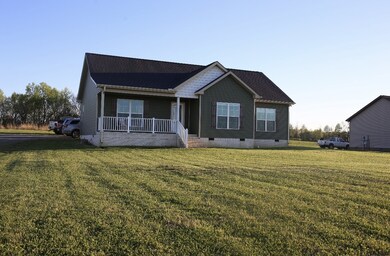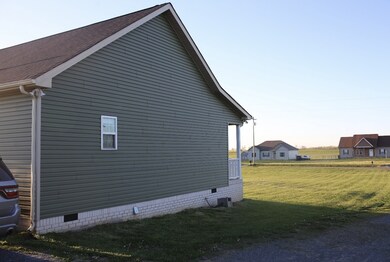
1903 Old Highway 52 Lafayette, TN 37083
Macon County NeighborhoodEstimated Value: $289,000 - $319,000
Highlights
- Wood Flooring
- Covered patio or porch
- Cooling Available
- No HOA
- Walk-In Closet
- Central Heating
About This Home
As of June 2024Welcome home! 1554 Sq Sf, 3 bed 2 bath, with large bedrooms and closets. Built in 2020, this home is very nice and is ready for you to make it yours. Tray ceilings in the living room and primary bedroom. All appliances stay. Schedule your showing today.
Last Agent to Sell the Property
Wally Gilliam Realty & Auction Brokerage Phone: 6156553839 License # 367339 Listed on: 04/08/2024
Home Details
Home Type
- Single Family
Est. Annual Taxes
- $1,021
Year Built
- Built in 2020
Lot Details
- 1 Acre Lot
- Lot Dimensions are 106x412
- Level Lot
Parking
- Gravel Driveway
Home Design
- Shingle Roof
- Vinyl Siding
Interior Spaces
- 1,554 Sq Ft Home
- Property has 1 Level
- Ceiling Fan
- Crawl Space
- Fire and Smoke Detector
Kitchen
- Microwave
- Dishwasher
Flooring
- Wood
- Tile
Bedrooms and Bathrooms
- 3 Main Level Bedrooms
- Walk-In Closet
- 2 Full Bathrooms
Laundry
- Dryer
- Washer
Outdoor Features
- Covered patio or porch
Schools
- Fairlane Elementary School
- Macon County Junior High School
- Macon County High School
Utilities
- Cooling Available
- Central Heating
- Heat Pump System
- Septic Tank
- High Speed Internet
Community Details
- No Home Owners Association
Listing and Financial Details
- Assessor Parcel Number 058 02008 000
Ownership History
Purchase Details
Home Financials for this Owner
Home Financials are based on the most recent Mortgage that was taken out on this home.Similar Homes in Lafayette, TN
Home Values in the Area
Average Home Value in this Area
Purchase History
| Date | Buyer | Sale Price | Title Company |
|---|---|---|---|
| Kennedy Harlan | $287,000 | Stewart Title Company |
Mortgage History
| Date | Status | Borrower | Loan Amount |
|---|---|---|---|
| Open | Kennedy Harlan | $300,600 | |
| Closed | Kennedy Harlan | $293,170 |
Property History
| Date | Event | Price | Change | Sq Ft Price |
|---|---|---|---|---|
| 06/04/2024 06/04/24 | Sold | $287,000 | -2.7% | $185 / Sq Ft |
| 04/30/2024 04/30/24 | Pending | -- | -- | -- |
| 04/23/2024 04/23/24 | Price Changed | $295,000 | -4.8% | $190 / Sq Ft |
| 04/08/2024 04/08/24 | For Sale | $310,000 | +40.9% | $199 / Sq Ft |
| 11/24/2020 11/24/20 | Sold | $220,000 | 0.0% | $141 / Sq Ft |
| 10/19/2020 10/19/20 | Pending | -- | -- | -- |
| 10/19/2020 10/19/20 | For Sale | $220,000 | -- | $141 / Sq Ft |
Tax History Compared to Growth
Tax History
| Year | Tax Paid | Tax Assessment Tax Assessment Total Assessment is a certain percentage of the fair market value that is determined by local assessors to be the total taxable value of land and additions on the property. | Land | Improvement |
|---|---|---|---|---|
| 2024 | $1,021 | $72,275 | $11,200 | $61,075 |
| 2023 | $1,021 | $72,275 | $0 | $0 |
| 2022 | $851 | $35,450 | $4,375 | $31,075 |
| 2021 | -- | $35,450 | $4,375 | $31,075 |
| 2020 | -- | $4,375 | $4,375 | $0 |
Agents Affiliated with this Home
-
Lucas Carr
L
Seller's Agent in 2024
Lucas Carr
Wally Gilliam Realty & Auction
(615) 655-3839
2 in this area
34 Total Sales
-
Jeremy Poindexter

Buyer's Agent in 2024
Jeremy Poindexter
The Godfrey Group, LLC
(615) 681-4217
1 in this area
60 Total Sales
-
Wendy Dickens

Seller's Agent in 2020
Wendy Dickens
Gene Carman Real Estate & Auctions
(615) 633-6000
185 in this area
231 Total Sales
Map
Source: Realtracs
MLS Number: 2640581
APN: 056058 02008
- 1801 Old Highway 52
- 1800 Old Highway 52
- 1777 Old Highway 52
- 2666 Old Highway 52
- 50 Horton Ln
- 1 Horton Ln
- 219 Cheney Ln
- 3134 Old Highway 52
- 1200 Sullivan Dr
- 2643 Old Highway 52
- 1234 Old Highway 52
- - Key Rd
- 1507 New Harmony Rd
- 2901 Highway 52 W
- 884 Drury Ridge Rd
- 3924 Highway 52 W
- 4464 Highway 52 W
- 288 Fox Run Ln
- 4901 Highway 52 W
- 55 Bluebird Ln
- 1909 Old Highway 52
- 1989 Old Highway 52
- 2029 Old Highway 52
- 2013 Old Highway 52
- 1941 Old Highway 52
- 1917 Old Highway 52
- 1903 Old Highway 52
- 2098 Old Highway 52
- 2160 Old Highway 52
- 2050 Old Highway 52
- 2140 Old Highway 52
- 2160 Old Highwy 52
- 2149 Old Highway 52
- 2174 Old Highway 52
- 2196 Old Highway 52
- 211 Elton Ln
- 7 Elton Ln
- 2227 Old Highway 52
- 1970 Old Highway 52
- 2218 Old Highway 52
