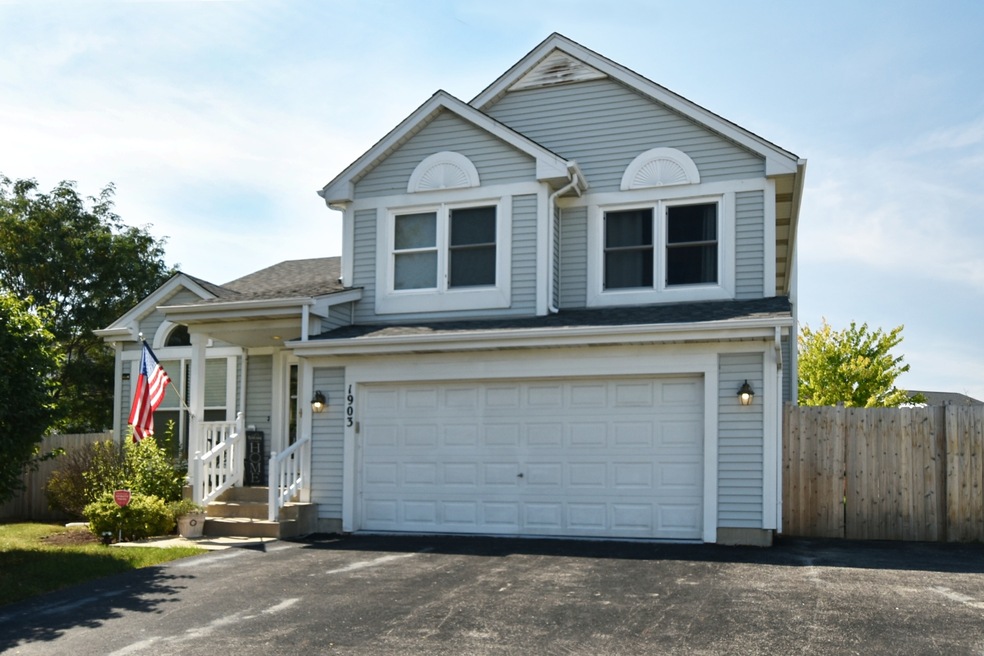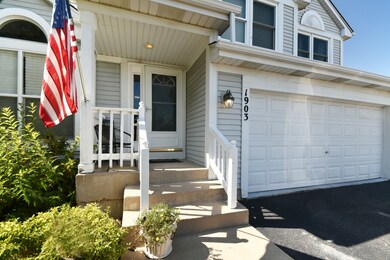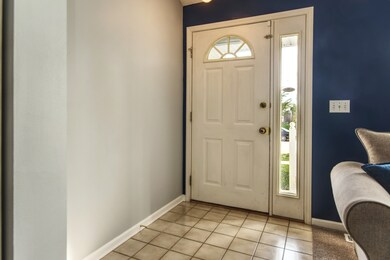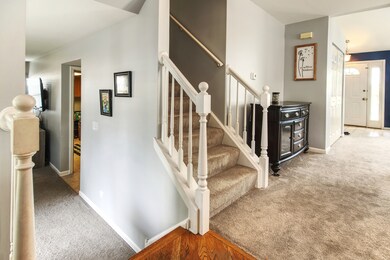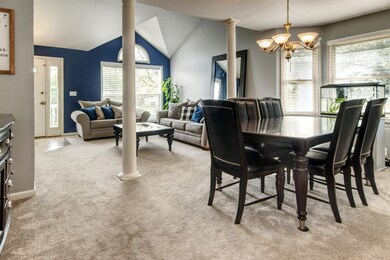
1903 Prairie Trail Ct Plainfield, IL 60586
Fall Creek NeighborhoodHighlights
- Recreation Room
- Wood Flooring
- Fenced Yard
- Vaulted Ceiling
- Stainless Steel Appliances
- Cul-De-Sac
About This Home
As of December 2021Nice split level located in Prairie Trail Subdivison on cul-de-sac! Approximately 2000 square feet with finished basement! 4 bedrooms! 2.1 bathrooms! Combination living room and dining room with bay window & vaulted ceiling! Eat in kitchen includes stainless steel appliances and hardwood floors! Family room offers fireplace! Large 1st floor laundry room! Spacious Master bedroom has trey ceiling, double walk in closet and private bathroom! White trim and doors! Attached 2.1 heated car garage plus asphalt drive apron! Great fenced yard with paver patio and shed! New Roof 2021! Front window 2019! Fridge & microwave 2020! Fence 2020! Minutes to schools, shopping, I55/80!
Last Agent to Sell the Property
RE/MAX Ultimate Professionals License #475128692 Listed on: 10/14/2021

Home Details
Home Type
- Single Family
Est. Annual Taxes
- $5,257
Year Built
- Built in 1995
Lot Details
- 7,841 Sq Ft Lot
- Lot Dimensions are 66x38x72x66x137
- Cul-De-Sac
- Fenced Yard
- Paved or Partially Paved Lot
HOA Fees
- $10 Monthly HOA Fees
Parking
- 2.5 Car Attached Garage
- Heated Garage
- Garage Door Opener
- Driveway
- Parking Included in Price
Home Design
- Quad-Level Property
- Asphalt Roof
- Vinyl Siding
- Concrete Perimeter Foundation
Interior Spaces
- 1,962 Sq Ft Home
- Vaulted Ceiling
- Ceiling Fan
- Gas Log Fireplace
- Family Room with Fireplace
- Combination Dining and Living Room
- Recreation Room
- Storm Screens
Kitchen
- Range
- Microwave
- Dishwasher
- Stainless Steel Appliances
- Disposal
Flooring
- Wood
- Laminate
Bedrooms and Bathrooms
- 3 Bedrooms
- 4 Potential Bedrooms
- Walk-In Closet
Laundry
- Laundry on main level
- Dryer
- Washer
Finished Basement
- Basement Fills Entire Space Under The House
- Sump Pump
Outdoor Features
- Brick Porch or Patio
Utilities
- Forced Air Heating and Cooling System
- Heating System Uses Natural Gas
- Cable TV Available
Community Details
- Staff Association, Phone Number (815) 609-2330
- Prairie Trail Subdivision
- Property managed by Nemanich
Ownership History
Purchase Details
Home Financials for this Owner
Home Financials are based on the most recent Mortgage that was taken out on this home.Purchase Details
Home Financials for this Owner
Home Financials are based on the most recent Mortgage that was taken out on this home.Purchase Details
Home Financials for this Owner
Home Financials are based on the most recent Mortgage that was taken out on this home.Purchase Details
Home Financials for this Owner
Home Financials are based on the most recent Mortgage that was taken out on this home.Similar Homes in Plainfield, IL
Home Values in the Area
Average Home Value in this Area
Purchase History
| Date | Type | Sale Price | Title Company |
|---|---|---|---|
| Warranty Deed | $290,000 | Fidelity National Title Ins | |
| Warranty Deed | $222,000 | First American Title | |
| Warranty Deed | $172,000 | Collar Counties Title Plant | |
| Warranty Deed | $163,000 | -- |
Mortgage History
| Date | Status | Loan Amount | Loan Type |
|---|---|---|---|
| Open | $26,000 | New Conventional | |
| Open | $284,747 | New Conventional | |
| Previous Owner | $217,979 | FHA | |
| Previous Owner | $143,950 | VA | |
| Previous Owner | $147,300 | VA | |
| Previous Owner | $174,826 | VA | |
| Previous Owner | $175,300 | VA | |
| Previous Owner | $130,100 | No Value Available |
Property History
| Date | Event | Price | Change | Sq Ft Price |
|---|---|---|---|---|
| 12/07/2021 12/07/21 | Sold | $290,000 | +3.6% | $148 / Sq Ft |
| 10/18/2021 10/18/21 | Pending | -- | -- | -- |
| 10/15/2021 10/15/21 | For Sale | $279,900 | +26.1% | $143 / Sq Ft |
| 10/20/2016 10/20/16 | Sold | $222,000 | -3.5% | $120 / Sq Ft |
| 08/19/2016 08/19/16 | Pending | -- | -- | -- |
| 08/12/2016 08/12/16 | For Sale | $230,000 | -- | $124 / Sq Ft |
Tax History Compared to Growth
Tax History
| Year | Tax Paid | Tax Assessment Tax Assessment Total Assessment is a certain percentage of the fair market value that is determined by local assessors to be the total taxable value of land and additions on the property. | Land | Improvement |
|---|---|---|---|---|
| 2023 | $6,661 | $91,220 | $26,370 | $64,850 |
| 2022 | $5,848 | $80,465 | $23,261 | $57,204 |
| 2021 | $5,539 | $75,201 | $21,739 | $53,462 |
| 2020 | $5,452 | $73,067 | $21,122 | $51,945 |
| 2019 | $5,258 | $69,621 | $20,126 | $49,495 |
| 2018 | $5,027 | $65,413 | $18,910 | $46,503 |
| 2017 | $4,871 | $62,162 | $17,970 | $44,192 |
| 2016 | $4,768 | $59,287 | $17,139 | $42,148 |
| 2015 | $4,438 | $55,538 | $16,055 | $39,483 |
| 2014 | $4,438 | $53,577 | $15,488 | $38,089 |
| 2013 | $4,438 | $53,577 | $15,488 | $38,089 |
Agents Affiliated with this Home
-

Seller's Agent in 2021
Dawn Dause
RE/MAX
(815) 954-5050
16 in this area
244 Total Sales
-

Buyer's Agent in 2021
Chris Caputo
Century 21 Circle
(815) 715-3524
13 in this area
164 Total Sales
-

Seller's Agent in 2016
Jill Clark
Compass
(630) 853-4467
143 Total Sales
-
R
Buyer's Agent in 2016
Robert Kolodzinski
Charles Rutenberg Realty
Map
Source: Midwest Real Estate Data (MRED)
MLS Number: 11246834
APN: 03-33-407-021
- 4808 Goodhue Ln
- 4756 Flanders Ct
- 1818 Olde Mill Rd Unit 2
- 2019 Olde Mill Rd
- 1908 Chestnut Hill Rd
- 2107 Vermette Cir
- 2020 Saint Andrews Dr
- 1710 Chestnut Hill Rd
- 2173 Rossiter Pkwy
- 2011 Gleneagle Dr
- 1907 Larkspur Dr
- 2326 Olde Mill Rd
- 4318 Bronk Corner
- 5109 New Haven Ct Unit 4
- 5116 New Haven Ct Unit 4
- 4705 Peacock Ln
- 5209 Meadowbrook St
- 23742 Caton Farm Rd
- 4220 Glenlo Dr
- 2226 Honeywood Ct
