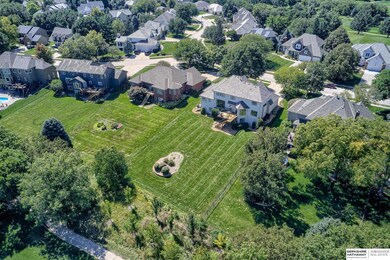
1903 S 186th St Omaha, NE 68130
The Ridges NeighborhoodHighlights
- Golf Course Community
- Second Kitchen
- Deck
- Spring Ridge Elementary School Rated A
- Spa
- Family Room with Fireplace
About This Home
As of December 2024Stately 1.5 story nestled on nearly 1/2 acre overlooking the par 3 green hole 8 and Shadow Ridge. Upgrades include DaVinci Roof, Generac whole house generator, temperature-controlled wine cellar, & Newer windows in the main level great room. Large windows w/ expansive views of the golf course and trees. Gourmet kitchen w/ Thermador professional range, GE Monogram appliances, large kitchen island w/ dinette & hearth room. Primary suite on the main level features large walk-in closet, whirlpool tub, dual vanities, & spa-inspired walk-in shower. Upper level features large loft area, J & J bedroom, and an en suite. Lower level is perfect for entertaining, inspired by pubs of Ireland w/ full kitchen/bar, wine cellar, seating area w/ fireplace, and covered patio for outdoor entertaining. Large workout room & 3/4 bath w/ steam shower. Close to all amenities, Elkhorn South schools, dining, Dodge Expressway, & Village Pointe Shopping Center. Luxury & convenience ready for you to move right in.
Last Agent to Sell the Property
BHHS Ambassador Real Estate License #20080031 Listed on: 09/27/2024

Home Details
Home Type
- Single Family
Est. Annual Taxes
- $11,992
Year Built
- Built in 1994
Lot Details
- 0.42 Acre Lot
- Lot Dimensions are 88.83 x 206.61 x 88.52 x 209.62
- Sprinkler System
HOA Fees
- $63 Monthly HOA Fees
Parking
- 3 Car Attached Garage
- Garage Door Opener
Home Design
- Traditional Architecture
- Brick Exterior Construction
- Block Foundation
Interior Spaces
- 1.5-Story Property
- Wet Bar
- Cathedral Ceiling
- Ceiling Fan
- Window Treatments
- Two Story Entrance Foyer
- Family Room with Fireplace
- 2 Fireplaces
- Formal Dining Room
- Recreation Room with Fireplace
- Home Gym
- Home Security System
Kitchen
- Second Kitchen
- <<convectionOvenToken>>
- Warming Drawer
- <<microwave>>
- Freezer
- Dishwasher
- Disposal
Flooring
- Engineered Wood
- Wall to Wall Carpet
- Ceramic Tile
Bedrooms and Bathrooms
- 4 Bedrooms
- Walk-In Closet
- Jack-and-Jill Bathroom
- Dual Sinks
- <<bathWithWhirlpoolToken>>
- Shower Only
- Spa Bath
Laundry
- Dryer
- Washer
Partially Finished Basement
- Walk-Out Basement
- Basement Windows
Outdoor Features
- Spa
- Deck
- Patio
- Exterior Lighting
- Porch
Schools
- Spring Ridge Elementary School
- Elkhorn Ridge Middle School
- Elkhorn South High School
Utilities
- Humidifier
- Forced Air Zoned Heating and Cooling System
- Heating System Uses Gas
- Water Purifier
- Water Softener
- Cable TV Available
Listing and Financial Details
- Assessor Parcel Number 2117433283
Community Details
Overview
- Association fees include common area maintenance, playground
- The Ridges Subdivision
Recreation
- Golf Course Community
Ownership History
Purchase Details
Home Financials for this Owner
Home Financials are based on the most recent Mortgage that was taken out on this home.Purchase Details
Similar Homes in the area
Home Values in the Area
Average Home Value in this Area
Purchase History
| Date | Type | Sale Price | Title Company |
|---|---|---|---|
| Quit Claim Deed | -- | None Listed On Document | |
| Quit Claim Deed | -- | None Listed On Document | |
| Warranty Deed | $938,000 | Ambassador Title | |
| Warranty Deed | $938,000 | Ambassador Title |
Mortgage History
| Date | Status | Loan Amount | Loan Type |
|---|---|---|---|
| Previous Owner | $125,000 | Unknown |
Property History
| Date | Event | Price | Change | Sq Ft Price |
|---|---|---|---|---|
| 12/16/2024 12/16/24 | Sold | $937,500 | -3.8% | $197 / Sq Ft |
| 10/03/2024 10/03/24 | Pending | -- | -- | -- |
| 09/27/2024 09/27/24 | For Sale | $975,000 | -- | $205 / Sq Ft |
Tax History Compared to Growth
Tax History
| Year | Tax Paid | Tax Assessment Tax Assessment Total Assessment is a certain percentage of the fair market value that is determined by local assessors to be the total taxable value of land and additions on the property. | Land | Improvement |
|---|---|---|---|---|
| 2023 | $11,992 | $570,400 | $107,000 | $463,400 |
| 2022 | $10,534 | $460,700 | $107,000 | $353,700 |
| 2021 | $10,603 | $460,700 | $107,000 | $353,700 |
| 2020 | $10,703 | $460,700 | $107,000 | $353,700 |
| 2019 | $10,668 | $460,700 | $107,000 | $353,700 |
| 2018 | $9,690 | $422,200 | $107,000 | $315,200 |
| 2017 | $9,556 | $422,200 | $107,000 | $315,200 |
| 2016 | $8,981 | $399,000 | $107,000 | $292,000 |
| 2015 | $8,330 | $372,900 | $100,000 | $272,900 |
| 2014 | $8,330 | $372,900 | $100,000 | $272,900 |
Agents Affiliated with this Home
-
Sallie Elliott

Seller's Agent in 2024
Sallie Elliott
BHHS Ambassador Real Estate
(402) 630-5953
1 in this area
187 Total Sales
-
Roxanne Dooley

Buyer's Agent in 2024
Roxanne Dooley
BHHS Ambassador Real Estate
(402) 319-9678
14 in this area
102 Total Sales
Map
Source: Great Plains Regional MLS
MLS Number: 22424837
APN: 1743-3283-21
- 18205 Cedar Cir
- 2227 S 189th Cir
- 2025 S 189th Cir
- 1701 S 189th Ct
- 18320 Dupont Cir
- 18419 Poppleton Cir
- 2307 S 184th Cir
- 2330 S 183rd Cir
- 2221 S 181st Cir
- 2107 S 181st Cir
- 2215 S 181st Cir
- 2143 S 181st Cir
- 1322 S 180th Plaza
- 21619 Arbor St
- 18421 Mason St
- 18415 Mason St
- 18411 Mason St
- 18305 Mason St
- 18612 Mason St
- 1422 S 190th Plaza






