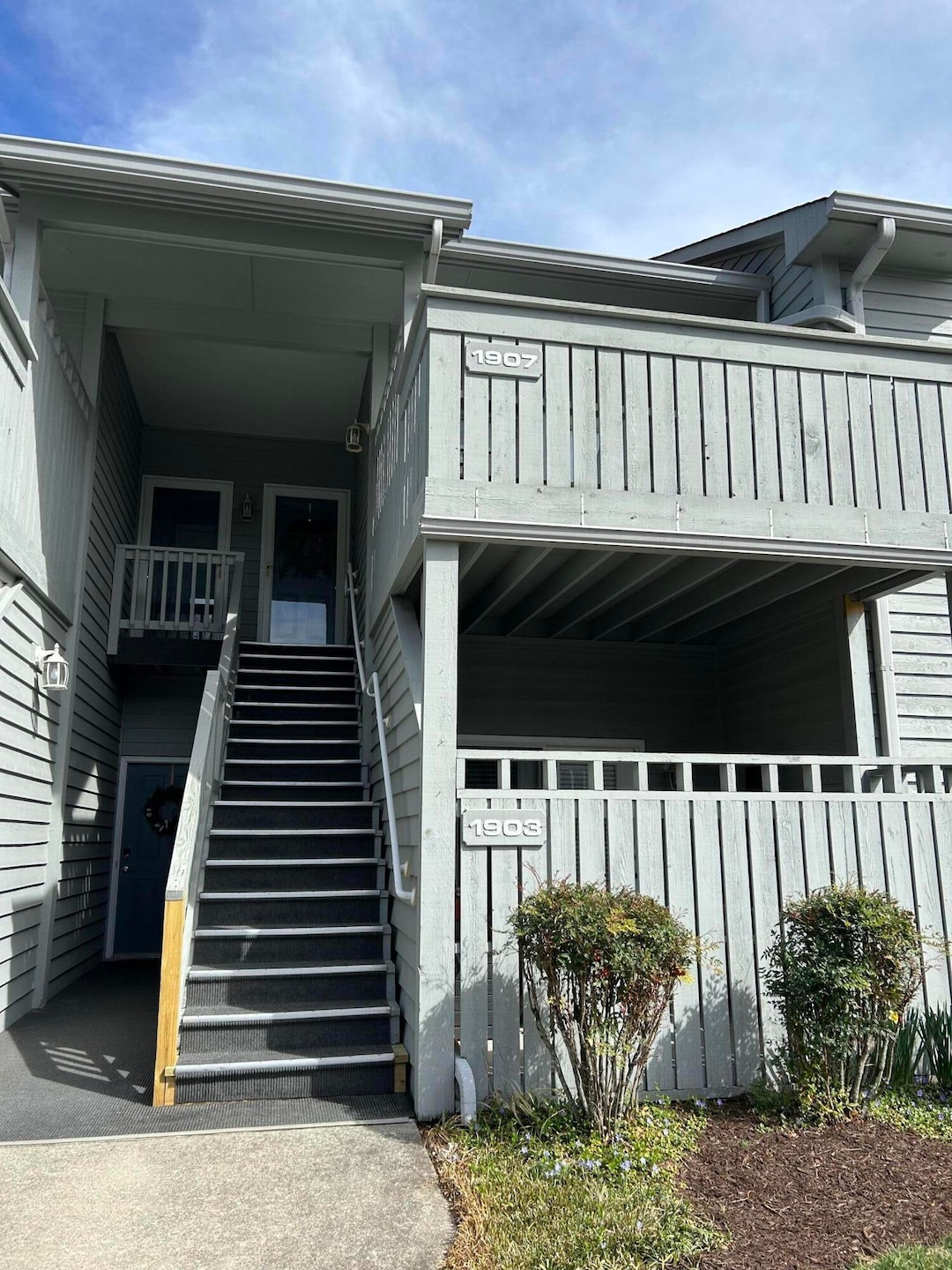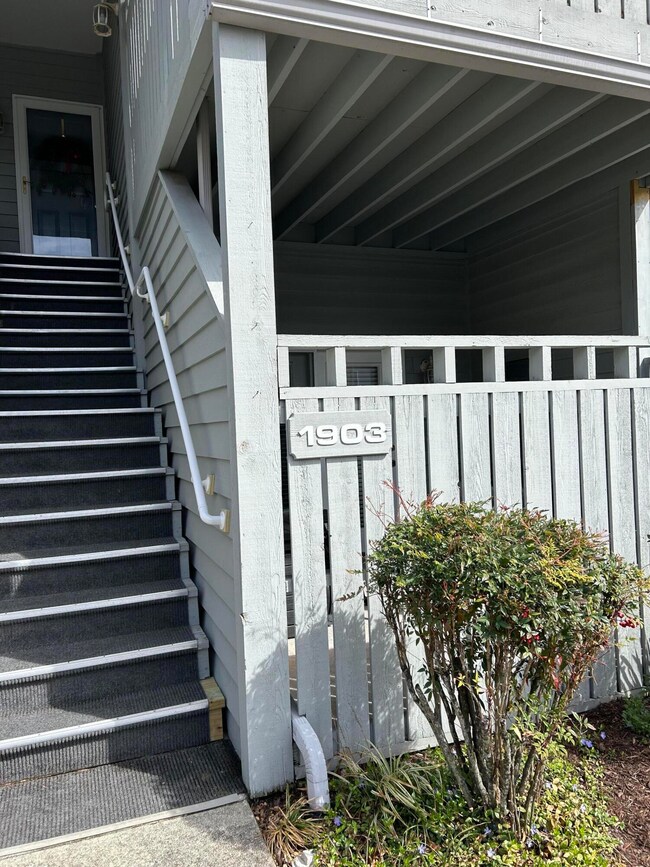
Highlights
- Central Air
- Salem High School Rated A-
- Level Lot
About This Home
As of April 2025Shows great, first floor unit. Construction - Cedar
Last Agent to Sell the Property
BARKER REALTY CO License #0225160822 Listed on: 03/23/2025
Property Details
Home Type
- Multi-Family
Est. Annual Taxes
- $1,600
Year Built
- Built in 2000
Lot Details
- Level Lot
HOA Fees
- $229 Monthly HOA Fees
Home Design
- 1,024 Sq Ft Home
- Property Attached
- Slab Foundation
Kitchen
- Electric Range
- Built-In Microwave
- Dishwasher
- Disposal
Bedrooms and Bathrooms
- 2 Main Level Bedrooms
Laundry
- Laundry on main level
- Dryer
- Washer
Schools
- East Salem Elementary School
- Andrew Lewis Middle School
- Salem High School
Utilities
- Central Air
- Heat Pump System
Community Details
- Gibson & Associates, Llc. Association
- Ridgewood Farm Subdivision
Ownership History
Purchase Details
Home Financials for this Owner
Home Financials are based on the most recent Mortgage that was taken out on this home.Purchase Details
Similar Homes in Salem, VA
Home Values in the Area
Average Home Value in this Area
Purchase History
| Date | Type | Sale Price | Title Company |
|---|---|---|---|
| Deed | $200,000 | Acquisition Title | |
| Deed | $175,000 | Old Republic National Title |
Mortgage History
| Date | Status | Loan Amount | Loan Type |
|---|---|---|---|
| Previous Owner | $76,000 | New Conventional |
Property History
| Date | Event | Price | Change | Sq Ft Price |
|---|---|---|---|---|
| 06/09/2025 06/09/25 | Pending | -- | -- | -- |
| 06/04/2025 06/04/25 | For Sale | $212,500 | +6.3% | $204 / Sq Ft |
| 04/28/2025 04/28/25 | Sold | $200,000 | 0.0% | $195 / Sq Ft |
| 03/23/2025 03/23/25 | Pending | -- | -- | -- |
| 03/23/2025 03/23/25 | For Sale | $200,000 | -- | $195 / Sq Ft |
Tax History Compared to Growth
Tax History
| Year | Tax Paid | Tax Assessment Tax Assessment Total Assessment is a certain percentage of the fair market value that is determined by local assessors to be the total taxable value of land and additions on the property. | Land | Improvement |
|---|---|---|---|---|
| 2024 | $863 | $143,800 | $25,000 | $118,800 |
| 2023 | $1,654 | $137,800 | $0 | $137,800 |
| 2022 | $1,457 | $121,400 | $0 | $121,400 |
| 2021 | $1,433 | $119,400 | $0 | $119,400 |
| 2020 | $1,388 | $115,700 | $0 | $115,700 |
| 2019 | $1,305 | $110,600 | $0 | $110,600 |
| 2018 | $1,305 | $110,600 | $0 | $110,600 |
| 2017 | $1,305 | $110,600 | $0 | $110,600 |
| 2016 | $1,377 | $116,700 | $0 | $116,700 |
| 2015 | $1,416 | $120,000 | $16,500 | $103,500 |
| 2014 | $1,416 | $120,000 | $16,500 | $103,500 |
Agents Affiliated with this Home
-
Doris Smith
D
Seller's Agent in 2025
Doris Smith
BARKER REALTY CO
(540) 580-9811
27 Total Sales
-
Max Darnall

Seller's Agent in 2025
Max Darnall
RE/MAX
(540) 797-4633
59 Total Sales
-
Phillip Darnall

Seller Co-Listing Agent in 2025
Phillip Darnall
RE/MAX
(540) 387-4200
92 Total Sales
Map
Source: Roanoke Valley Association of REALTORS®
MLS Number: 915496
APN: 284-1-2.5-1903
- 2435 Post Oak Rd
- 2402 Wood Gate Ln
- 2400 Wood Gate Ln
- 2404 Post Oak Rd
- 0 Keagy Rd Unit 918464
- 5319 McVitty Rd
- 5519 Medmont Cir SW
- 1714 Orchard Dr
- 5673 Club Ln
- 21 Upland Dr
- 23 Upland Dr
- 5820 Lakemont Dr
- 1112 Highland Rd
- 1301 Belle Aire Ln SW
- 4445 Laurelwood Dr SW
- 4937 Greenlee Rd SW
- 1425 Cravens Creek Ln SW
- 2072 McVitty Rd SW
- 2774 Gleneagles Rd
- 4742 Leigh Ln

