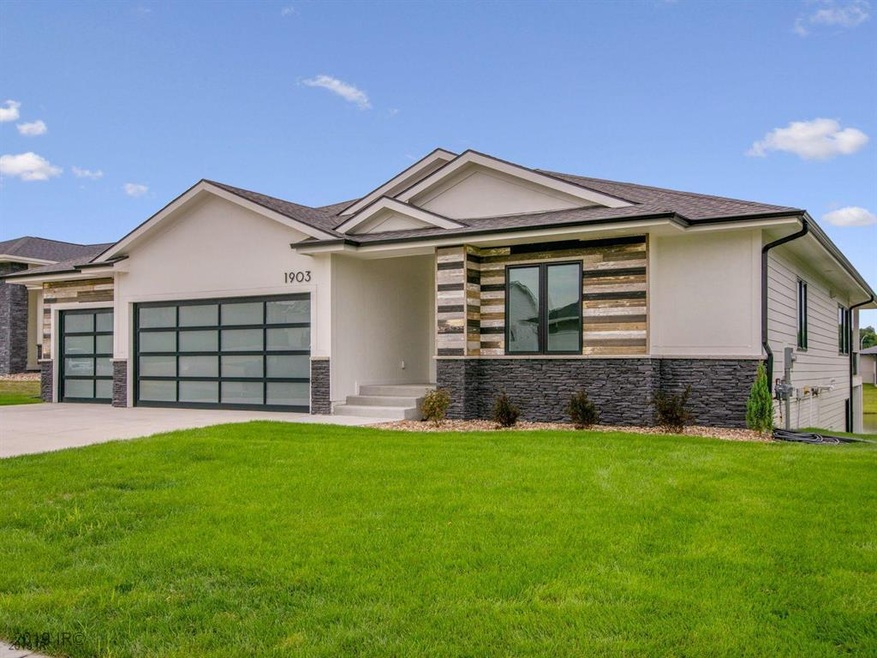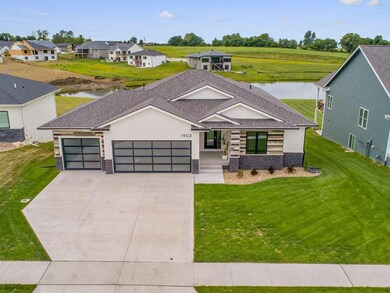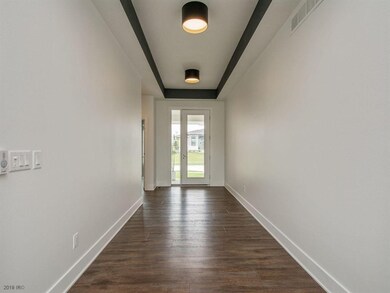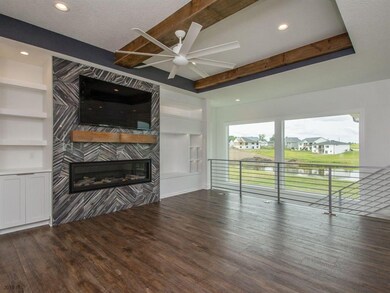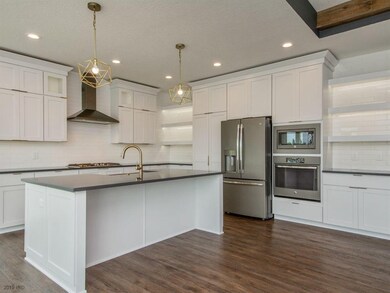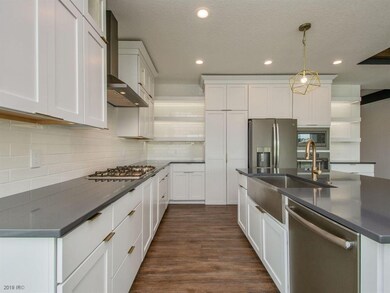
1903 Serenity Cir Norwalk, IA 50211
Warren County NeighborhoodHighlights
- 0.63 Acre Lot
- Ranch Style House
- No HOA
- Pond
- 3 Fireplaces
- Covered patio or porch
About This Home
As of March 2021Choice lg lot (.63 acre) on pond! B'ful walkout ranch w/4BRs (2 up & 2 dn), 4BAs, 1st flr lndry, office on main lvl. 3836 TOTAL SF (1918sf up & 1227sf dn fnshd) Walking into this grt ranch you are welcomed w/10' trayed clgs, open flr plan w/lg picture wndws o'looking 2 1/2 acre stocked pond. Main flr has a very nice living area w/grt views of the pond, 64" gas FP, quartz c-tops, 88"x50" cntr island w/a deep oszd kit sink, LED lighting, GE appls blt-in, huge walk-in pantry. Lg sliding glass doors that take you onto the lg cvrd deck w/outdoor ceiling fan & excellent views of the big bk yd & pond. 1st flr MBR w/trayed clg, LED lighting, lrg picture wndws olking the pond, walk-in clst connected to lndry rm & lrg MBA w/dual vanity, tiled shwr. LL offers a lg FR wet bar 2BRs, full BA & lg storage area. Sliding glass doors to a patio & brick firepit. Mud rm & oszd 3C gar has plenty of room for xtra storage. Irrig sys. Grt family nghbrhd, Norwalk Timber View. Easy access to I35/Hwy 5 bypass
Home Details
Home Type
- Single Family
Est. Annual Taxes
- $8,870
Year Built
- Built in 2017
Lot Details
- 0.63 Acre Lot
- Lot Dimensions are 72 x 334
- Irrigation
Home Design
- Ranch Style House
- Brick Exterior Construction
- Asphalt Shingled Roof
- Cement Board or Planked
Interior Spaces
- 1,918 Sq Ft Home
- Wet Bar
- 3 Fireplaces
- Gas Log Fireplace
- Family Room Downstairs
- Walk-Out Basement
- Fire and Smoke Detector
- Laundry on main level
Kitchen
- Cooktop
- Microwave
- Dishwasher
Flooring
- Carpet
- Laminate
Bedrooms and Bathrooms
- 4 Bedrooms | 2 Main Level Bedrooms
Parking
- 3 Car Attached Garage
- Driveway
Outdoor Features
- Pond
- Covered Deck
- Covered patio or porch
- Fire Pit
Utilities
- Forced Air Heating and Cooling System
- Cable TV Available
Community Details
- No Home Owners Association
Listing and Financial Details
- Assessor Parcel Number 63233010470
Ownership History
Purchase Details
Home Financials for this Owner
Home Financials are based on the most recent Mortgage that was taken out on this home.Purchase Details
Home Financials for this Owner
Home Financials are based on the most recent Mortgage that was taken out on this home.Purchase Details
Home Financials for this Owner
Home Financials are based on the most recent Mortgage that was taken out on this home.Similar Homes in Norwalk, IA
Home Values in the Area
Average Home Value in this Area
Purchase History
| Date | Type | Sale Price | Title Company |
|---|---|---|---|
| Warranty Deed | $552,500 | None Available | |
| Warranty Deed | $505,000 | None Available | |
| Warranty Deed | $500,000 | None Available |
Mortgage History
| Date | Status | Loan Amount | Loan Type |
|---|---|---|---|
| Open | $512,905 | New Conventional | |
| Previous Owner | $516,331 | VA | |
| Previous Owner | $450,000 | New Conventional | |
| Previous Owner | $371,250 | Construction |
Property History
| Date | Event | Price | Change | Sq Ft Price |
|---|---|---|---|---|
| 03/18/2021 03/18/21 | Sold | $539,900 | 0.0% | $281 / Sq Ft |
| 03/18/2021 03/18/21 | Pending | -- | -- | -- |
| 01/04/2021 01/04/21 | For Sale | $539,900 | +6.9% | $281 / Sq Ft |
| 11/22/2019 11/22/19 | Sold | $505,000 | -5.6% | $263 / Sq Ft |
| 10/23/2019 10/23/19 | Pending | -- | -- | -- |
| 08/16/2019 08/16/19 | For Sale | $534,900 | -- | $279 / Sq Ft |
Tax History Compared to Growth
Tax History
| Year | Tax Paid | Tax Assessment Tax Assessment Total Assessment is a certain percentage of the fair market value that is determined by local assessors to be the total taxable value of land and additions on the property. | Land | Improvement |
|---|---|---|---|---|
| 2024 | $8,870 | $556,700 | $97,200 | $459,500 |
| 2023 | $8,442 | $556,700 | $97,200 | $459,500 |
| 2022 | $8,414 | $386,300 | $97,200 | $289,100 |
| 2021 | $8,092 | $386,300 | $97,200 | $289,100 |
| 2020 | $8,092 | $354,000 | $80,000 | $274,000 |
| 2019 | $3,796 | $429,000 | $80,000 | $349,000 |
| 2018 | $14 | $0 | $0 | $0 |
Agents Affiliated with this Home
-
Ken Kauzlarich

Seller's Agent in 2021
Ken Kauzlarich
Iowa Realty Mills Crossing
(515) 669-0553
16 in this area
60 Total Sales
-

Buyer's Agent in 2021
Juliana Kincheloe
Iowa Realty South
(515) 554-7653
Map
Source: Des Moines Area Association of REALTORS®
MLS Number: 589357
APN: 63233010470
- 2817 Partlow St
- 1828 Timberview Dr
- 1512 Timberview Dr
- 2804 Birchwood Dr
- 2901 Plum Dr
- 2827 Plum Dr
- 2821 Plum Dr
- 2904 Plum Dr
- 2830 Plum Dr
- 2824 Plum Dr
- 2818 Plum Dr
- 2806 Plum Dr
- 2004 Bluebell Dr
- 2925 Oak St
- 2920 Oak St
- 2502 Blooming Heights Dr
- 2909 Crest View Cir
- 913 Walnut Dr
- 901 Walnut Dr
- 900 Walnut Dr
