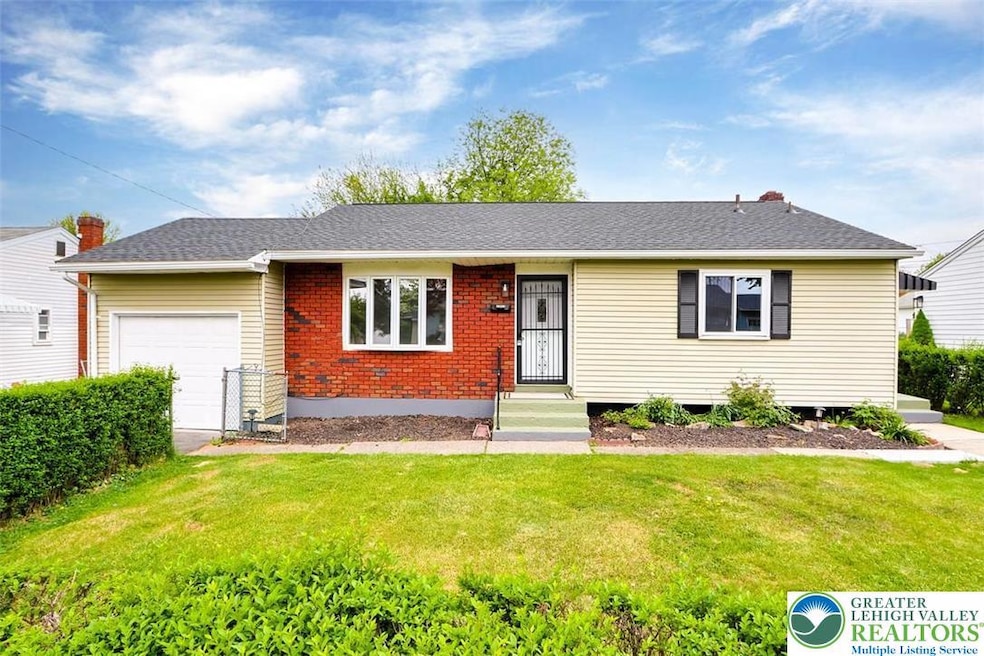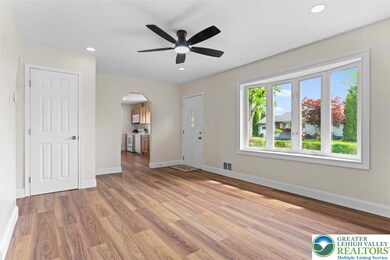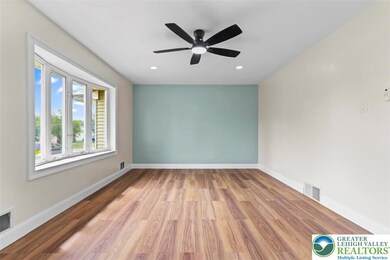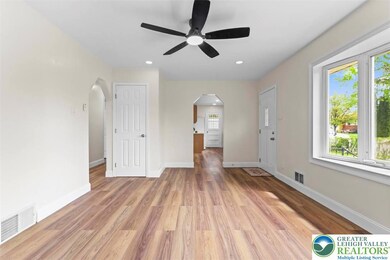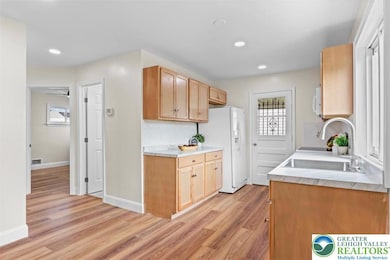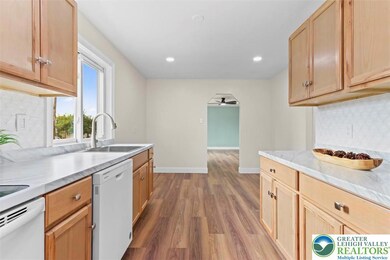
1903 Stonington Rd Bethlehem, PA 18018
West Bethlehem NeighborhoodHighlights
- 1 Car Attached Garage
- Heating Available
- 4-minute walk to Clearview Park
- Brick or Stone Mason
- 1-Story Property
About This Home
As of July 2025This sunny and bright lovely ranch has been completely remodeled! Step into the crisp, freshly painted home complete with brand new laminate flooring throughout, the moldings, closet doors and lighting are all new and have been upgraded. The gorgeous new kitchen has new lighting, new sink, new cabinets, counters and tile backsplash. The full bathroom is stunning with new flooring, new fixtures and extra large walk in shower with glass doors. Primary bedroom and two additional bedrooms are all nice size with new flooring, ceiling fans and closet doors. The basement family room is huge! In addition there is newly finished office or flex space - there is also unfinished space for storage and basement laundry complete with washer and dryer. The home sits on a nice size lot with spacious yard. Neighborhood is quiet and well kept - walking distance to Clearview Elementary school and playground. Located convenient to rtes, 22, 33 and 78 makes this an easy commute to NJ and close to shopping.
Home Details
Home Type
- Single Family
Est. Annual Taxes
- $3,798
Year Built
- Built in 1956
Lot Details
- 7,562 Sq Ft Lot
- Property is zoned Rs-Residential
Parking
- 1 Car Attached Garage
- Driveway
- On-Street Parking
- Off-Street Parking
Home Design
- Brick or Stone Mason
- Vinyl Siding
Interior Spaces
- 1-Story Property
- Partially Finished Basement
- Basement Fills Entire Space Under The House
Kitchen
- Microwave
- Dishwasher
Bedrooms and Bathrooms
- 3 Bedrooms
- 1 Full Bathroom
Laundry
- Laundry on lower level
- Electric Dryer Hookup
Schools
- Clearview Elementary School
- Liberty High School
Utilities
- Heating Available
Community Details
- Clearview Manor Subdivision
Ownership History
Purchase Details
Home Financials for this Owner
Home Financials are based on the most recent Mortgage that was taken out on this home.Purchase Details
Home Financials for this Owner
Home Financials are based on the most recent Mortgage that was taken out on this home.Similar Homes in the area
Home Values in the Area
Average Home Value in this Area
Purchase History
| Date | Type | Sale Price | Title Company |
|---|---|---|---|
| Deed | $341,000 | Ivy Settlement Group | |
| Deed | $251,755 | My Title Pro |
Mortgage History
| Date | Status | Loan Amount | Loan Type |
|---|---|---|---|
| Open | $325,004 | FHA | |
| Previous Owner | $188,816 | New Conventional |
Property History
| Date | Event | Price | Change | Sq Ft Price |
|---|---|---|---|---|
| 07/02/2025 07/02/25 | Sold | $341,000 | -2.5% | $364 / Sq Ft |
| 05/15/2025 05/15/25 | Off Market | $349,900 | -- | -- |
| 05/08/2025 05/08/25 | For Sale | $349,900 | +39.0% | $374 / Sq Ft |
| 01/06/2025 01/06/25 | Sold | $251,755 | +7.1% | $269 / Sq Ft |
| 11/05/2024 11/05/24 | Pending | -- | -- | -- |
| 11/01/2024 11/01/24 | For Sale | $235,000 | -- | $251 / Sq Ft |
Tax History Compared to Growth
Tax History
| Year | Tax Paid | Tax Assessment Tax Assessment Total Assessment is a certain percentage of the fair market value that is determined by local assessors to be the total taxable value of land and additions on the property. | Land | Improvement |
|---|---|---|---|---|
| 2025 | $3,798 | $132,200 | $29,600 | $102,600 |
| 2024 | $3,754 | $132,200 | $29,600 | $102,600 |
| 2023 | $3,721 | $132,200 | $29,600 | $102,600 |
| 2022 | $3,782 | $132,200 | $102,600 | $29,600 |
| 2021 | $3,765 | $132,200 | $29,600 | $102,600 |
| 2020 | $3,645 | $132,200 | $29,600 | $102,600 |
| 2019 | $3,671 | $132,200 | $29,600 | $102,600 |
| 2018 | $3,600 | $132,200 | $29,600 | $102,600 |
| 2017 | $3,440 | $132,200 | $29,600 | $102,600 |
| 2016 | -- | $132,200 | $29,600 | $102,600 |
| 2015 | -- | $132,200 | $29,600 | $102,600 |
| 2014 | -- | $132,200 | $29,600 | $102,600 |
Agents Affiliated with this Home
-
Laura Stivala

Seller's Agent in 2025
Laura Stivala
Coldwell Banker Hearthside
(732) 672-7029
6 in this area
57 Total Sales
-
Bonita Snyder

Seller's Agent in 2025
Bonita Snyder
Howard Hanna
(717) 572-8144
1 in this area
22 Total Sales
-
Phyllis Rothweiler

Seller Co-Listing Agent in 2025
Phyllis Rothweiler
Howard Hanna
(717) 587-8283
1 in this area
183 Total Sales
-
Rosa Perez
R
Buyer's Agent in 2025
Rosa Perez
IronValley RE of Lehigh Valley
(347) 432-0612
1 in this area
43 Total Sales
Map
Source: Greater Lehigh Valley REALTORS®
MLS Number: 757005
APN: 641844618349-1
- 1916 Stonington Rd
- 1852 Pennsylvania Ave
- 1325 N Wahneta St
- 1559 Kelchner Rd
- 1140 N Wahneta St
- 2115 Union Blvd
- 1634 Primrose Ln
- 1424 Westgate Dr
- 1336 Greenview Dr
- 1926 W Broad St
- 1805 E Cambridge St
- 2018 Hanover Ave
- 650 Highland Ave
- 1711 W Union Blvd
- 1231 Oakside Dr
- 825 N Plymouth St
- 1970 Rosewood Dr Unit Lot 6
- 1321 W Union Blvd
- 741 N Maxwell St
- 1069 Resolution Dr
