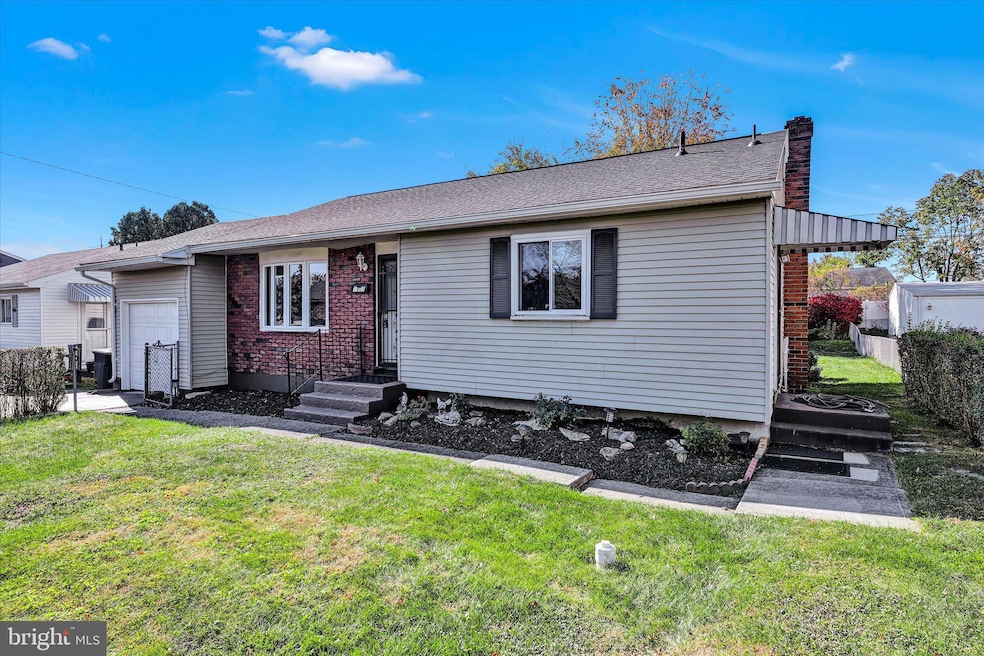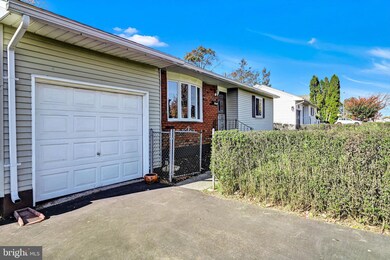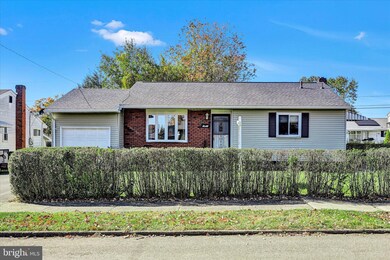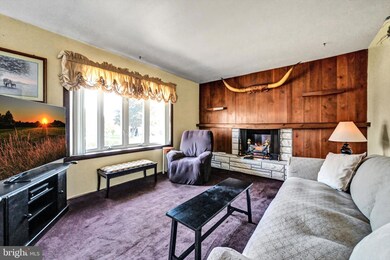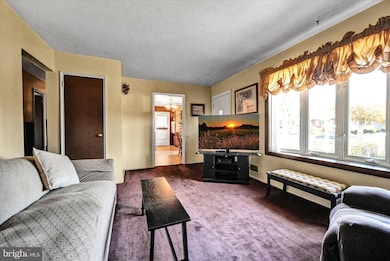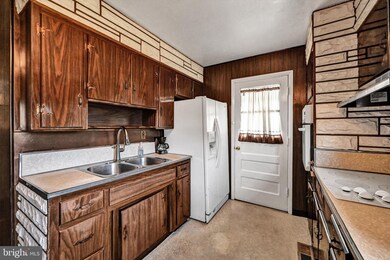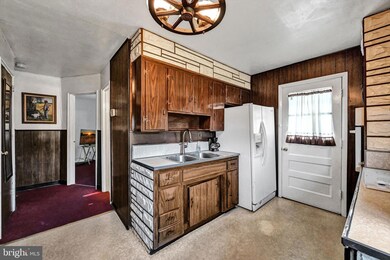
1903 Stonington Rd Bethlehem, PA 18018
West Bethlehem NeighborhoodHighlights
- Traditional Floor Plan
- Main Floor Bedroom
- No HOA
- Rambler Architecture
- Attic
- 4-minute walk to Clearview Park
About This Home
As of July 2025Classic 50's rancher in well-established neighborhood. Home features bay window in the living room, electric fireplace for that cozy evening feeling, large eat-in kitchen, partially finished basement and fenced yard. Home is an estate and is being sold as-is. Home warranty included.
Last Agent to Sell the Property
Howard Hanna Real Estate Services - Lancaster License #RS156147A Listed on: 11/01/2024

Home Details
Home Type
- Single Family
Est. Annual Taxes
- $3,721
Year Built
- Built in 1956
Lot Details
- Lot Dimensions are 63.00 x 120.00
- Rural Setting
- Wood Fence
- Chain Link Fence
- Landscaped
- Level Lot
- Back and Front Yard
- Property is in good condition
- Property is zoned RS
Parking
- 1 Car Attached Garage
- 2 Driveway Spaces
- Front Facing Garage
Home Design
- Rambler Architecture
- Brick Exterior Construction
- Asphalt Roof
- Aluminum Siding
- Concrete Perimeter Foundation
Interior Spaces
- 936 Sq Ft Home
- Property has 1 Level
- Traditional Floor Plan
- Electric Fireplace
- Window Treatments
- Bay Window
- Insulated Doors
- Living Room
- Combination Kitchen and Dining Room
- Washer and Dryer Hookup
- Attic
- Basement
Kitchen
- Eat-In Kitchen
- <<builtInOvenToken>>
- Electric Oven or Range
- Cooktop<<rangeHoodToken>>
Flooring
- Carpet
- Vinyl
Bedrooms and Bathrooms
- 3 Main Level Bedrooms
- 1 Full Bathroom
- <<tubWithShowerToken>>
Home Security
- Storm Doors
- Carbon Monoxide Detectors
- Fire and Smoke Detector
Accessible Home Design
- More Than Two Accessible Exits
- Level Entry For Accessibility
Schools
- Clearview Elementary School
- Nitschmann Middle School
- Liberty High School
Utilities
- Central Air
- Heat Pump System
- 200+ Amp Service
- Electric Water Heater
- Phone Available
- Cable TV Available
Additional Features
- Porch
- Suburban Location
Community Details
- No Home Owners Association
- Bethlehem City Subdivision
Listing and Financial Details
- Tax Lot 9
- Assessor Parcel Number 641844618349-00001
Ownership History
Purchase Details
Home Financials for this Owner
Home Financials are based on the most recent Mortgage that was taken out on this home.Purchase Details
Home Financials for this Owner
Home Financials are based on the most recent Mortgage that was taken out on this home.Similar Homes in the area
Home Values in the Area
Average Home Value in this Area
Purchase History
| Date | Type | Sale Price | Title Company |
|---|---|---|---|
| Deed | $341,000 | Ivy Settlement Group | |
| Deed | $251,755 | My Title Pro |
Mortgage History
| Date | Status | Loan Amount | Loan Type |
|---|---|---|---|
| Open | $325,004 | FHA | |
| Previous Owner | $188,816 | New Conventional |
Property History
| Date | Event | Price | Change | Sq Ft Price |
|---|---|---|---|---|
| 07/02/2025 07/02/25 | Sold | $341,000 | -2.5% | $364 / Sq Ft |
| 05/15/2025 05/15/25 | Off Market | $349,900 | -- | -- |
| 05/08/2025 05/08/25 | For Sale | $349,900 | +39.0% | $374 / Sq Ft |
| 01/06/2025 01/06/25 | Sold | $251,755 | +7.1% | $269 / Sq Ft |
| 11/05/2024 11/05/24 | Pending | -- | -- | -- |
| 11/01/2024 11/01/24 | For Sale | $235,000 | -- | $251 / Sq Ft |
Tax History Compared to Growth
Tax History
| Year | Tax Paid | Tax Assessment Tax Assessment Total Assessment is a certain percentage of the fair market value that is determined by local assessors to be the total taxable value of land and additions on the property. | Land | Improvement |
|---|---|---|---|---|
| 2025 | $3,798 | $132,200 | $29,600 | $102,600 |
| 2024 | $3,754 | $132,200 | $29,600 | $102,600 |
| 2023 | $3,721 | $132,200 | $29,600 | $102,600 |
| 2022 | $3,782 | $132,200 | $102,600 | $29,600 |
| 2021 | $3,765 | $132,200 | $29,600 | $102,600 |
| 2020 | $3,645 | $132,200 | $29,600 | $102,600 |
| 2019 | $3,671 | $132,200 | $29,600 | $102,600 |
| 2018 | $3,600 | $132,200 | $29,600 | $102,600 |
| 2017 | $3,440 | $132,200 | $29,600 | $102,600 |
| 2016 | -- | $132,200 | $29,600 | $102,600 |
| 2015 | -- | $132,200 | $29,600 | $102,600 |
| 2014 | -- | $132,200 | $29,600 | $102,600 |
Agents Affiliated with this Home
-
Laura Stivala

Seller's Agent in 2025
Laura Stivala
Coldwell Banker Hearthside
(732) 672-7029
6 in this area
57 Total Sales
-
Bonita Snyder

Seller's Agent in 2025
Bonita Snyder
Howard Hanna
(717) 572-8144
1 in this area
22 Total Sales
-
Phyllis Rothweiler

Seller Co-Listing Agent in 2025
Phyllis Rothweiler
Howard Hanna
(717) 587-8283
1 in this area
183 Total Sales
-
Rosa Perez
R
Buyer's Agent in 2025
Rosa Perez
IronValley RE of Lehigh Valley
(347) 432-0612
1 in this area
43 Total Sales
Map
Source: Bright MLS
MLS Number: PALH2010364
APN: 641844618349-1
- 1916 Stonington Rd
- 1325 N Wahneta St
- 1559 Kelchner Rd
- 1140 N Wahneta St
- 2115 Union Blvd
- 1634 Primrose Ln
- 1424 Westgate Dr
- 1336 Greenview Dr
- 1926 W Broad St
- 1231 Oakside Dr
- 1805 E Cambridge St
- 650 Highland Ave
- 2018 Hanover Ave
- 1711 W Union Blvd
- 1970 Rosewood Dr Unit Lot 6
- 825 N Plymouth St
- 1069 Resolution Dr
- 1321 W Union Blvd
- 1125 Bridle Path Rd
- 1051 Resolution Dr
