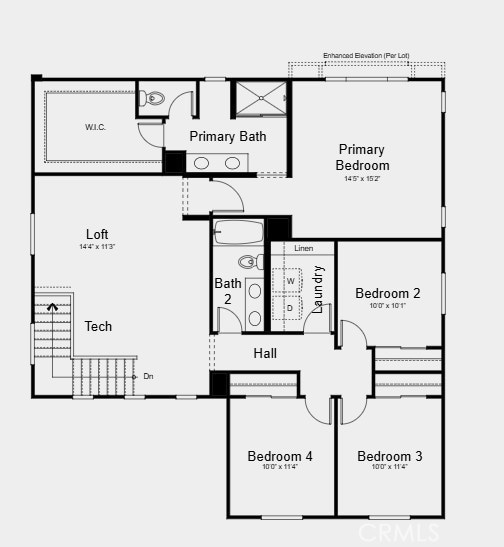19033 Laurel Hurst Ave Riverside, CA 92508
Orangecrest NeighborhoodEstimated payment $5,009/month
Highlights
- New Construction
- Open Floorplan
- Loft
- Mark Twain Elementary School Rated A-
- Main Floor Bedroom
- 2-minute walk to Honeyberry Park
About This Home
What's Special: North Facing Lot | No Rear Neighbors | Close to Amenities | 5th Bedroom | Flex Room. New Construction – January Completion! Built by America's Most Trusted Homebuilder. Welcome to the Plan 2 at 19033 Laurelhurst Avenue in Victoria Square! Step inside through the charming covered porch and into the heart of the home. The open-concept layout features a spacious great room that flows seamlessly into the dining area—perfect for gatherings. The chef-inspired kitchen is designed for convenience, complete with a cozy island and a walk-in pantry to keep everything within reach. On the first floor, you’ll also find a full bathroom and an additional bedroom, ideal for hosting guests or providing a private space for extended family. A quiet tech area offers the perfect spot for working from home or helping kids with homework. Upstairs, the second story is all about comfort and functionality. The expansive primary suite includes an oversized walk-in closet, dual vanities, and a luxurious shower. Three more bedrooms, a full bath, a versatile loft, an extra tech space, and a laundry room complete this level—perfect for a growing family. Thoughtful details throughout include an attached two-car garage, beautiful white shaker cabinetry, granite countertops, and other designer finishes that make this home truly special. Additional Highlights include: quartz countertops in kitchen, and subway tile backsplash. Photos are for representative purposes only. MLS#IG25254567
Listing Agent
Taylor Morrison Services Brokerage Email: lolivo@taylormorrison.com License #01494642 Listed on: 11/05/2025
Home Details
Home Type
- Single Family
Year Built
- Built in 2026 | New Construction
Lot Details
- 4,250 Sq Ft Lot
- Rectangular Lot
- Back Yard
HOA Fees
- $350 Monthly HOA Fees
Parking
- 2 Car Direct Access Garage
- Parking Available
Home Design
- Entry on the 1st floor
- Planned Development
Interior Spaces
- 2,723 Sq Ft Home
- 2-Story Property
- Open Floorplan
- Recessed Lighting
- Entryway
- Great Room
- Family Room Off Kitchen
- Living Room
- L-Shaped Dining Room
- Loft
- Storage
- Carpet
- Neighborhood Views
Kitchen
- Open to Family Room
- Eat-In Kitchen
- Walk-In Pantry
- Electric Range
- Microwave
- Dishwasher
- Kitchen Island
- Quartz Countertops
- Disposal
Bedrooms and Bathrooms
- 5 Bedrooms | 1 Main Level Bedroom
- 3 Full Bathrooms
- Dual Vanity Sinks in Primary Bathroom
Laundry
- Laundry Room
- Laundry on upper level
Home Security
- Carbon Monoxide Detectors
- Fire and Smoke Detector
Outdoor Features
- Patio
- Exterior Lighting
- Porch
Utilities
- Central Heating and Cooling System
Listing and Financial Details
- Tax Lot 54
- Tax Tract Number 38094
Community Details
Overview
- Crummack And Huseby Inc Association, Phone Number (949) 367-9430
- Built by Taylor Morrison
- Plan 2
Recreation
- Community Playground
Map
Home Values in the Area
Average Home Value in this Area
Property History
| Date | Event | Price | List to Sale | Price per Sq Ft |
|---|---|---|---|---|
| 01/07/2026 01/07/26 | Pending | -- | -- | -- |
| 11/05/2025 11/05/25 | For Sale | $754,345 | -- | $277 / Sq Ft |
Source: California Regional Multiple Listing Service (CRMLS)
MLS Number: IG25254567
- 9575 Silverstein Dr
- 9583 Silverstein Dr
- Plan 1 at Victoria Square
- Plan 3 at Victoria Square
- Plan 2 at Victoria Square
- 9567 Silverstein Dr
- 9559 Silverstein Dr
- 19065 Laurelhurst Ave
- 19065 Laurel Hurst Ave
- 9605 Bonsai Ln
- 9605 Mondrian Ln
- 9406 Kentfield Ct
- 9667 Salamanca St
- 18825 Mariposa Ave
- 19380 Nalancia Way
- 19395 Nalancia Way
- 9611 Babaco St
- 19415 Nalancia Way
- 9619 Babaco St
- 19430 Nalancia Way







