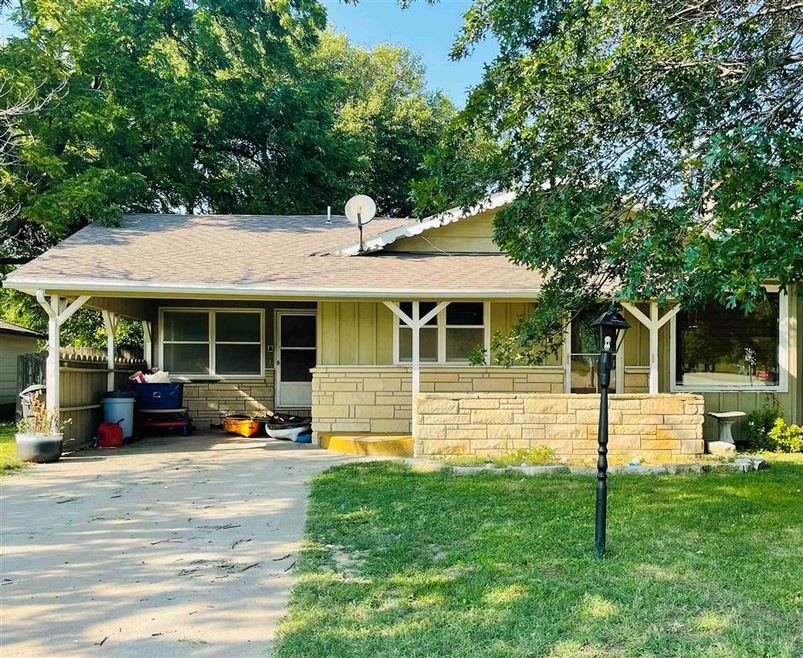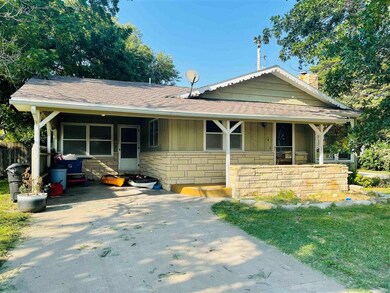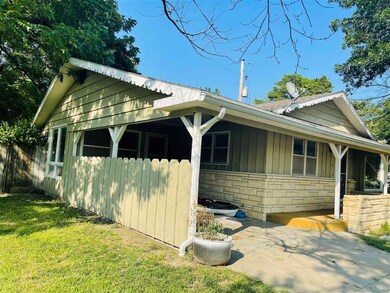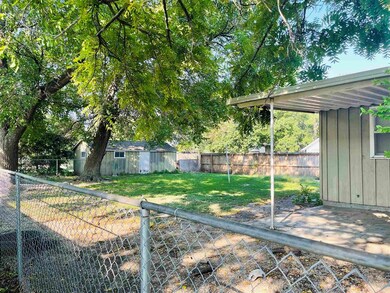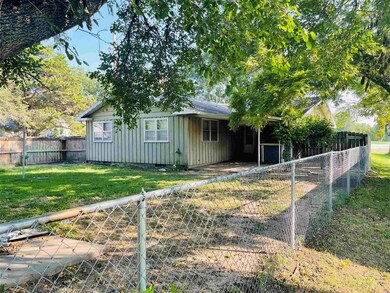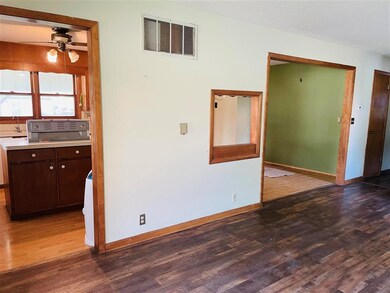
1904 275th Marion, KS 66861
Estimated Value: $82,000 - $206,000
Highlights
- Ranch Style House
- Breakfast Bar
- Kitchen Island
- 1 Car Detached Garage
- Community Playground
- Zoned Heating and Cooling System
About This Home
As of November 2021Experience quiet country living in this charming 3 bedroom, 2 bath home in Pilsen, Kansas. This home has a one car attached carport and a one car detached garage in back. There are lots of mature trees and a fenced in backyard. Kitchen/dining room and living room have newer vinyl flooring. There is a Regency 2400 wood burning insert fire place that has a double walled insulated piped chimney installed in 2008. The wood fire place has a blower and heats most of the upstairs. Each bedroom has electric radiant heat. This home is on well water and has an ECO Water Softener System. Air conditioning was updated in 2007. In 2009 new guttering and gutter shields were installed. All kitchen appliances are included. Lot size .21 Acres, detached garage is 24 x 13. Full basement, partially finished, No egress windows. Pilsen is located north of Marion and west of Lincolnville at the intersection of Remington Rd and 275th street.
Last Agent to Sell the Property
RE/MAX Associates License #00222824 Listed on: 09/07/2021

Last Buyer's Agent
Non MLS
SCK MLS
Home Details
Home Type
- Single Family
Est. Annual Taxes
- $1,170
Year Built
- Built in 1972
Lot Details
- 7,813 Sq Ft Lot
Home Design
- Ranch Style House
- Frame Construction
- Composition Roof
Interior Spaces
- Wood Burning Fireplace
- Living Room with Fireplace
- Combination Kitchen and Dining Room
- Laundry on main level
Kitchen
- Breakfast Bar
- Oven or Range
- Electric Cooktop
- Dishwasher
- Kitchen Island
Bedrooms and Bathrooms
- 3 Bedrooms
- 2 Full Bathrooms
- Shower Only
Partially Finished Basement
- Basement Fills Entire Space Under The House
- Bedroom in Basement
- Basement Windows
Parking
- 1 Car Detached Garage
- Carport
Schools
- Centre Elementary And Middle School
- Centre High School
Utilities
- Zoned Heating and Cooling System
- Private Water Source
Community Details
- Community Playground
Listing and Financial Details
- Assessor Parcel Number 00057-084-19-0-00-00-008.00-0
Ownership History
Purchase Details
Home Financials for this Owner
Home Financials are based on the most recent Mortgage that was taken out on this home.Purchase Details
Similar Homes in Marion, KS
Home Values in the Area
Average Home Value in this Area
Purchase History
| Date | Buyer | Sale Price | Title Company |
|---|---|---|---|
| Walker Ira E | $68,000 | -- | |
| Steiner Kelly F | $61,600 | -- |
Property History
| Date | Event | Price | Change | Sq Ft Price |
|---|---|---|---|---|
| 11/08/2021 11/08/21 | Sold | -- | -- | -- |
| 10/22/2021 10/22/21 | Pending | -- | -- | -- |
| 09/30/2021 09/30/21 | Price Changed | $72,000 | -6.5% | $27 / Sq Ft |
| 09/07/2021 09/07/21 | For Sale | $77,000 | -- | $29 / Sq Ft |
Tax History Compared to Growth
Tax History
| Year | Tax Paid | Tax Assessment Tax Assessment Total Assessment is a certain percentage of the fair market value that is determined by local assessors to be the total taxable value of land and additions on the property. | Land | Improvement |
|---|---|---|---|---|
| 2024 | $1,284 | $9,039 | $408 | $8,631 |
| 2023 | $1,243 | $8,165 | $442 | $7,723 |
| 2022 | $1,160 | $7,820 | $442 | $7,378 |
| 2021 | $1,267 | $8,050 | $442 | $7,608 |
| 2020 | $1,270 | $7,805 | $298 | $7,507 |
| 2019 | $1,259 | $7,728 | $298 | $7,430 |
| 2018 | $1,259 | $7,865 | $298 | $7,567 |
| 2017 | $1,271 | $7,896 | $298 | $7,598 |
| 2016 | -- | $8,268 | $298 | $7,970 |
| 2015 | -- | $8,286 | $298 | $7,988 |
| 2014 | -- | $8,610 | $298 | $8,312 |
Agents Affiliated with this Home
-
Patty Putter

Seller's Agent in 2021
Patty Putter
RE/MAX Associates
(620) 382-7451
82 Total Sales
-
N
Buyer's Agent in 2021
Non MLS
SCK MLS
Map
Source: South Central Kansas MLS
MLS Number: 601766
APN: 084-19-0-00-00-008.00-0
