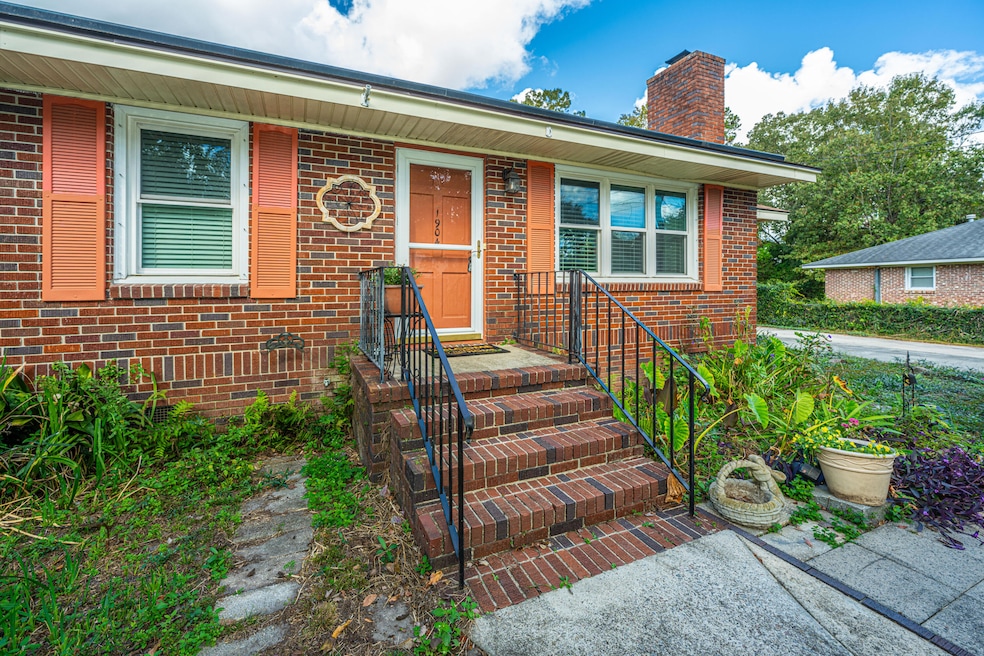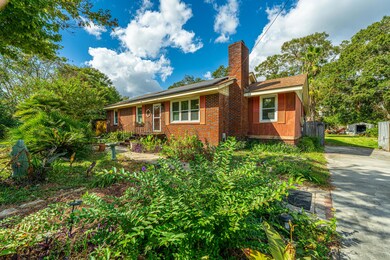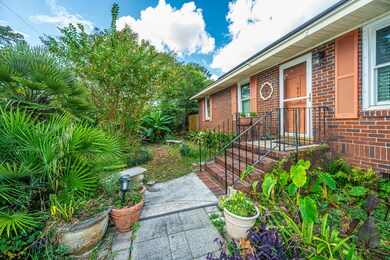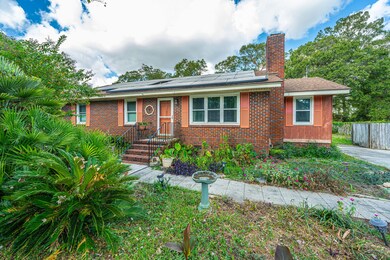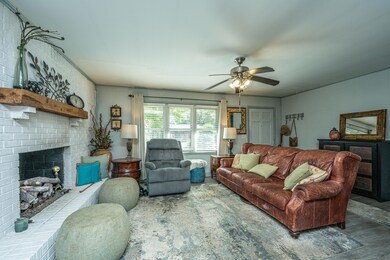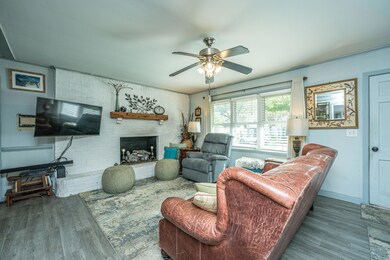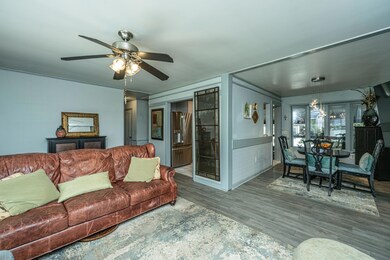
1904 Aichele Dr North Charleston, SC 29406
Highland Park NeighborhoodHighlights
- In Ground Pool
- Living Room with Fireplace
- Formal Dining Room
- Midland Park Primary School Rated A-
- Sun or Florida Room
- Separate Outdoor Workshop
About This Home
As of February 2025Welcome to this charming 3-bedroom, 2-bathroom home, perfectly nestled on a peaceful street. This property boasts a spacious lot, ideal for outdoor activities and relaxation. Inside, you'll find a cozy living room complete with a fireplace, perfect for gathering on cool evenings. The kitchen opens to the dining area, creating a warm and welcoming space for entertaining.A highlight of this home is the huge sunroom overlooking the sparkling swimming pool - a perfect spot to enjoy the view year-round. Outside, you'll find a pool house for convenience and a large workshop, ideal for hobbyists or extra storage. This home offers a blend of comfort, functionality, and charm, making it a must-see!
Last Agent to Sell the Property
Carolina One Real Estate License #56519 Listed on: 10/31/2024

Home Details
Home Type
- Single Family
Est. Annual Taxes
- $986
Year Built
- Built in 1960
Lot Details
- 0.33 Acre Lot
- Aluminum or Metal Fence
- Interior Lot
Parking
- Off-Street Parking
Home Design
- Brick Foundation
- Wood Siding
Interior Spaces
- 2,037 Sq Ft Home
- 1-Story Property
- Wet Bar
- Smooth Ceilings
- Popcorn or blown ceiling
- Free Standing Fireplace
- Stubbed Gas Line For Fireplace
- Family Room
- Living Room with Fireplace
- 2 Fireplaces
- Formal Dining Room
- Sun or Florida Room
- Crawl Space
Kitchen
- Gas Range
- Dishwasher
Bedrooms and Bathrooms
- 3 Bedrooms
- 2 Full Bathrooms
Laundry
- Laundry Room
- Dryer
- Washer
Outdoor Features
- In Ground Pool
- Separate Outdoor Workshop
Schools
- Pinehurst Elementary School
- Morningside Middle School
- Stall High School
Utilities
- Window Unit Cooling System
- Central Air
- Heating System Uses Natural Gas
Community Details
- Aichele Terrace Subdivision
Ownership History
Purchase Details
Home Financials for this Owner
Home Financials are based on the most recent Mortgage that was taken out on this home.Purchase Details
Similar Homes in North Charleston, SC
Home Values in the Area
Average Home Value in this Area
Purchase History
| Date | Type | Sale Price | Title Company |
|---|---|---|---|
| Deed | $336,000 | None Listed On Document | |
| Deed | $336,000 | None Listed On Document | |
| Deed | -- | -- | |
| Interfamily Deed Transfer | -- | -- | |
| Deed | -- | -- | |
| Deed | $138,500 | -- |
Mortgage History
| Date | Status | Loan Amount | Loan Type |
|---|---|---|---|
| Open | $306,180 | VA | |
| Closed | $306,180 | VA | |
| Previous Owner | $65,000 | Credit Line Revolving |
Property History
| Date | Event | Price | Change | Sq Ft Price |
|---|---|---|---|---|
| 02/10/2025 02/10/25 | Sold | $336,000 | -1.2% | $165 / Sq Ft |
| 11/01/2024 11/01/24 | For Sale | $340,000 | -- | $167 / Sq Ft |
Tax History Compared to Growth
Tax History
| Year | Tax Paid | Tax Assessment Tax Assessment Total Assessment is a certain percentage of the fair market value that is determined by local assessors to be the total taxable value of land and additions on the property. | Land | Improvement |
|---|---|---|---|---|
| 2023 | $1,003 | $5,930 | $0 | $0 |
| 2022 | $946 | $5,930 | $0 | $0 |
| 2021 | $981 | $5,930 | $0 | $0 |
| 2020 | $1,005 | $5,930 | $0 | $0 |
| 2019 | $898 | $5,160 | $0 | $0 |
| 2017 | $837 | $5,160 | $0 | $0 |
| 2016 | $810 | $5,160 | $0 | $0 |
| 2015 | $846 | $5,160 | $0 | $0 |
| 2014 | $935 | $0 | $0 | $0 |
| 2011 | -- | $0 | $0 | $0 |
Agents Affiliated with this Home
-
Cheryl Bostick

Seller's Agent in 2025
Cheryl Bostick
Carolina One Real Estate
(843) 795-7810
1 in this area
40 Total Sales
-
Lisa Davis
L
Buyer's Agent in 2025
Lisa Davis
Debbie Fisher Hometown Realty, LLC
(910) 876-7485
1 in this area
48 Total Sales
Map
Source: CHS Regional MLS
MLS Number: 24027715
APN: 475-12-00-072
- 1910 Tropicana Rd Unit 9B
- 0 Highland Park Ave
- 0 Forest Dr Unit 25012694
- 6260 Brandt St Unit 4D
- 6279 Lucille Dr Unit B
- 6305 Lucille Dr
- 1264 Fort Dr
- 1226 Pickens St
- 1216 Eastwood Ave
- 6250 Brandt St Unit 51D
- 1236 Fort Dr
- 2010 Coldspring Dr Unit 502
- 2030 Coldspring Dr Unit 708
- 6241 Rolling Fork Rd Unit C
- 6240 April Pine Cir Unit B
- 6231 Rolling Fork Rd Unit 1201-A
- 5259 Rivers Ave
- 6032 Rembert Dr
- 2219 Eagle Dr
- 1027 E Recess Rd
