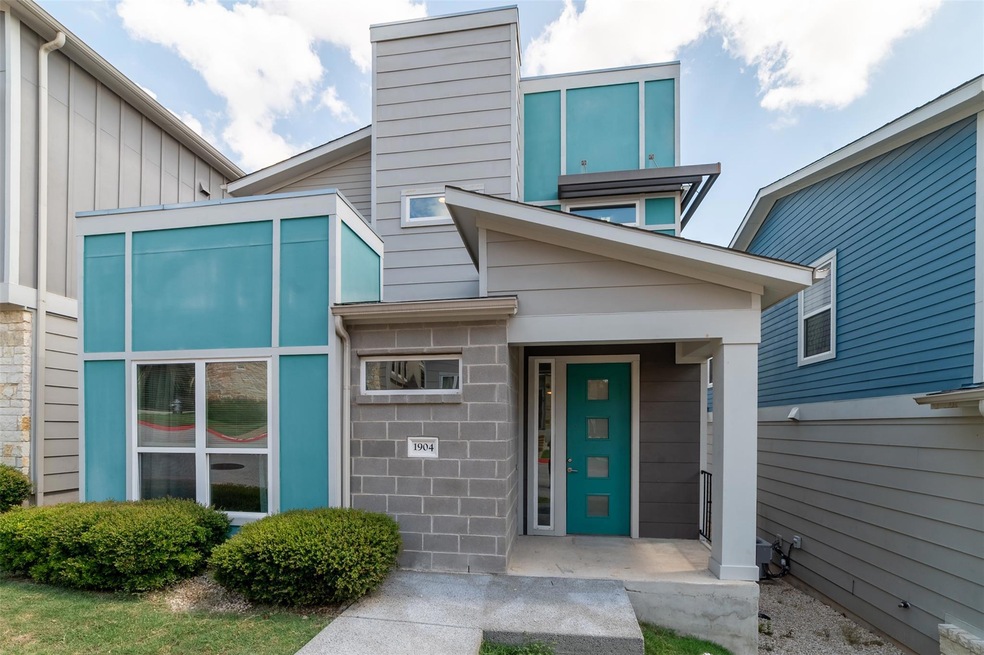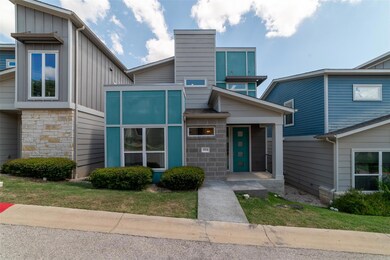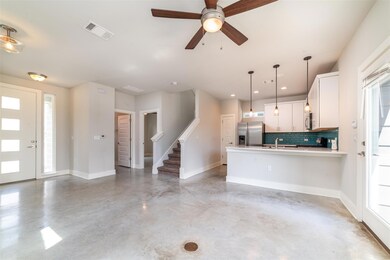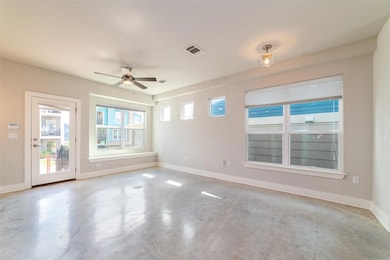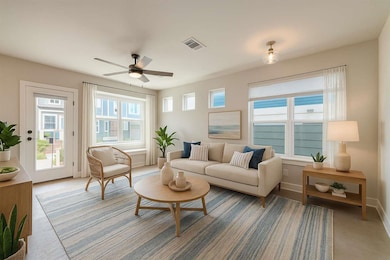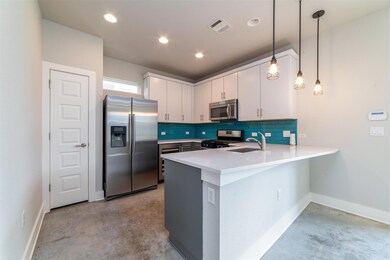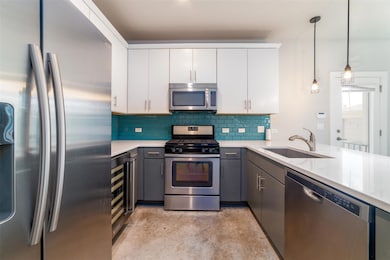1904 Cleese Dr Unit 172 Austin, TX 78741
Parker Lane NeighborhoodHighlights
- City Lights View
- Community Barbecue Grill
- Central Heating and Cooling System
- Community Pool
- Two cooling system units
- Dog Park
About This Home
Very Modern and Well Appointed!! Gated and Private community only 3 minutes from downtown. Home is highly updated inside with upgraded cabinets, wine fridge, tile, huge walk-in shower, tankless water heater. Yard maintained by HOA. Exterior watered by HOA. Incredible Pool, 1/2 acre dog park gated and private. Parking is a premium in this area and this home has 3 places, garage, driveway, additional right next to drive
Listing Agent
T Burcham Realty LLC Brokerage Phone: (512) 800-3193 License #0585491 Listed on: 07/09/2025
Condo Details
Home Type
- Condominium
Est. Annual Taxes
- $7,382
Year Built
- Built in 2015
Lot Details
- South Facing Home
- Back Yard Fenced
Parking
- 1 Car Garage
- Additional Parking
Home Design
- Slab Foundation
- Spray Foam Insulation
- Composition Roof
- HardiePlank Type
Interior Spaces
- 1,181 Sq Ft Home
- 2-Story Property
- City Lights Views
- Washer and Dryer
Kitchen
- Gas Range
- Microwave
- Ice Maker
- Dishwasher
- Disposal
Flooring
- Carpet
- Concrete
Bedrooms and Bathrooms
- 2 Bedrooms | 1 Main Level Bedroom
- 2 Full Bathrooms
Schools
- Linder Elementary School
- Lively Middle School
- Travis High School
Utilities
- Two cooling system units
- Central Heating and Cooling System
- Vented Exhaust Fan
- Natural Gas Connected
- High Speed Internet
- Cable TV Available
Listing and Financial Details
- Security Deposit $2,500
- Tenant pays for all utilities, cable TV
- The owner pays for association fees
- 12 Month Lease Term
- $75 Application Fee
- Assessor Parcel Number 03090305990000
Community Details
Overview
- Property has a Home Owners Association
- 172 Units
- Edgewick Condo Subdivision
Amenities
- Community Barbecue Grill
- Picnic Area
- Community Mailbox
Recreation
- Community Pool
- Dog Park
Pet Policy
- Pet Deposit $350
- Dogs Allowed
Map
Source: Unlock MLS (Austin Board of REALTORS®)
MLS Number: 4792345
APN: 864958
- 2004 Dinsdale Ln
- 2001 Tramson Dr
- 2026 Cleese Dr
- 1916 Tramson Dr Unit 98C
- 1928 Tramson Dr Unit 101C
- 2016 Dinsdale Ln
- 1900 Teagle Dr
- 1900 Tramson Dr Unit 94C
- 2817 Stock Dr
- 2020 Tripshaw Ln Unit 65C
- 1820 Carlson Dr Unit 43C
- 2621 Witsome Loop
- 2624 Metcalfe Rd Unit 17
- 1708 Timber Ridge Dr
- 1700 Timber Ridge Dr
- 2001 Iroquois Ln
- 2608 & 2610 Metcalfe Rd
- 1740 Timber Ridge Rd Unit 132
- 1740 Timber Ridge Rd Unit 136
- 2009 Iroquois Ln Unit B
- 1901 Warely Ln Unit 292
- 2813 Stock Dr
- 2013 Warely Ln Unit 262C
- 2921 Stock Dr
- 2813 Parker Ln Unit D
- 2021 Carlson Dr
- 2905 Parker Ln Unit B
- 1813 Carlson Dr Unit 36C
- 1828 Carlson Dr Unit 47C
- 2621 Witsome Loop
- 2624 Metcalfe Rd Unit 9
- 2712 Parker Ln Unit A
- 2712 Parker Ln Unit B
- 2711 Parker Ln Unit A
- 2709 Parker Ln Unit B
- 2706 Parker Ln Unit A
- 2706 Parker Ln Unit B
- 1740 Timber Ridge Rd
- 3111 Parker Ln
- 1740 Timber Ridge Rd Unit 132
