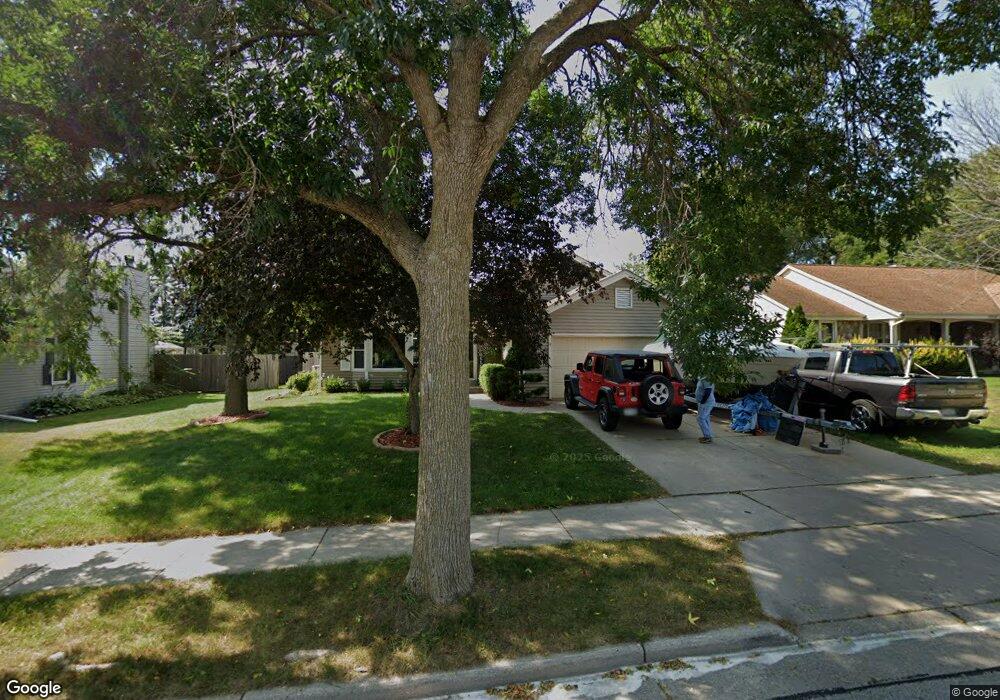1904 Cliff Alex Ct N Waukesha, WI 53189
Estimated Value: $375,012 - $471,000
4
Beds
2
Baths
1,784
Sq Ft
$235/Sq Ft
Est. Value
About This Home
This home is located at 1904 Cliff Alex Ct N, Waukesha, WI 53189 and is currently estimated at $420,003, approximately $235 per square foot. 1904 Cliff Alex Ct N is a home located in Waukesha County with nearby schools including Waukesha STEM Academy, Horning Middle School, and South High School.
Ownership History
Date
Name
Owned For
Owner Type
Purchase Details
Closed on
Nov 14, 2005
Sold by
Kulikowski Chris D and Warner Carey A
Bought by
Ehrhardt Earl and Ehrhardt Sarah
Current Estimated Value
Home Financials for this Owner
Home Financials are based on the most recent Mortgage that was taken out on this home.
Original Mortgage
$239,000
Outstanding Balance
$131,672
Interest Rate
6.13%
Mortgage Type
Fannie Mae Freddie Mac
Estimated Equity
$288,331
Purchase Details
Closed on
Jan 12, 2000
Sold by
Hoover Donald H and Hoover Eleanor H
Bought by
The Hoover Joint Revocable Trust
Purchase Details
Closed on
Jul 30, 1998
Sold by
Pegarl Llp
Bought by
Hoover Donald H and Hoover Eleanor
Purchase Details
Closed on
Mar 6, 1998
Sold by
Percefull Timothy S and Percefull Stephanie D
Bought by
Kulikowski Chris D and Warner Carey A
Home Financials for this Owner
Home Financials are based on the most recent Mortgage that was taken out on this home.
Original Mortgage
$118,000
Interest Rate
7.09%
Create a Home Valuation Report for This Property
The Home Valuation Report is an in-depth analysis detailing your home's value as well as a comparison with similar homes in the area
Home Values in the Area
Average Home Value in this Area
Purchase History
| Date | Buyer | Sale Price | Title Company |
|---|---|---|---|
| Ehrhardt Earl | $239,000 | -- | |
| The Hoover Joint Revocable Trust | -- | -- | |
| Hoover Donald H | $61,500 | -- | |
| Kulikowski Chris D | $147,500 | -- |
Source: Public Records
Mortgage History
| Date | Status | Borrower | Loan Amount |
|---|---|---|---|
| Open | Ehrhardt Earl | $239,000 | |
| Previous Owner | Kulikowski Chris D | $118,000 |
Source: Public Records
Tax History Compared to Growth
Tax History
| Year | Tax Paid | Tax Assessment Tax Assessment Total Assessment is a certain percentage of the fair market value that is determined by local assessors to be the total taxable value of land and additions on the property. | Land | Improvement |
|---|---|---|---|---|
| 2024 | $4,055 | $275,700 | $78,700 | $197,000 |
| 2023 | $4,639 | $275,700 | $78,700 | $197,000 |
| 2022 | $4,621 | $241,100 | $66,600 | $174,500 |
| 2021 | $5,274 | $241,100 | $66,600 | $174,500 |
| 2020 | $5,579 | $241,100 | $66,600 | $174,500 |
| 2019 | $4,968 | $241,100 | $66,600 | $174,500 |
| 2018 | $4,222 | $225,300 | $64,400 | $160,900 |
| 2017 | $5,162 | $225,300 | $64,400 | $160,900 |
| 2016 | $5,214 | $216,600 | $64,400 | $152,200 |
| 2015 | $5,138 | $216,600 | $64,400 | $152,200 |
| 2014 | $4,299 | $208,300 | $64,400 | $143,900 |
| 2013 | $4,299 | $208,300 | $64,400 | $143,900 |
Source: Public Records
Map
Nearby Homes
- 1936 Cliff Alex Ct N
- 1906 Marliz Dr
- 414 Standing Stone Dr Unit 8-16
- 412 Standing Stone Dr Unit 8-15
- 421 Standing Stone Dr Unit 17-39
- 424 Standing Stone Dr Unit 9-17
- 2004 Smart Ct
- 2005 Smart Ct
- 2017 Smart Ct
- 435 Standing Stone Dr Unit 16-37
- 455 Standing Stone Dr
- 613 Standing Stone Dr
- 609 Standing Stone Dr
- 605 Standing Stone Dr
- 621 Standing Stone Dr
- 625 Standing Stone Dr
- 633 Standing Stone Dr
- The Cypress Plan at The Glen at Standing Stone
- The Hawthorne Plan at The Glen at Standing Stone
- The Holly Plan at The Glen at Standing Stone
- 1908 Cliff Alex Ct N
- 1900 Cliff Alex Ct N
- 1912 Cliff Alex Ct N
- 1905 Cliff Alex Ct N
- 1901 Cliff Alex Ct N
- 1909 Cliff Alex Ct N
- 1916 Cliff Alex Ct N
- 2000 Cliff Alex Ct S Unit 1B
- 2000 Cliff Alex Ct S
- 2000 Cliff Alex Ct S
- 2000 Cliff Alex Ct S Unit 1A
- 2000 Cliff Alex Ct S Unit B
- 2000 Cliff Alex Ct S Unit D
- 1915 Cliff Alex Ct N
- 1901 Michael Dr
- 23 E Rivera Dr Unit C
- 1821 Michael Dr
- 1919 Cliff Alex Ct N
- 2003 Cliff Alex Ct S Unit 2D
- 2003 Cliff Alex Ct S
