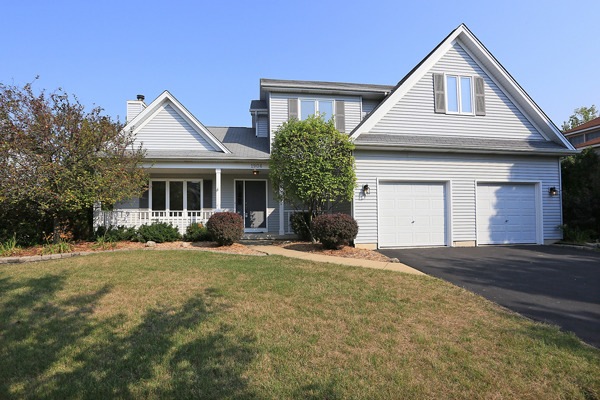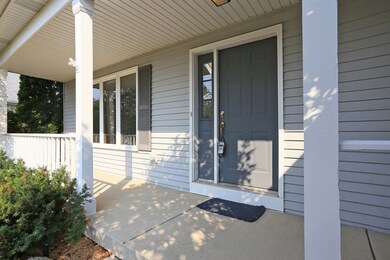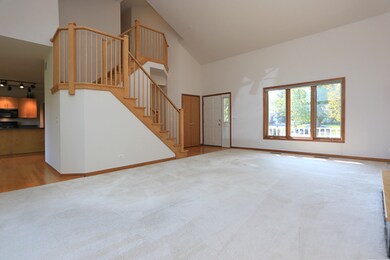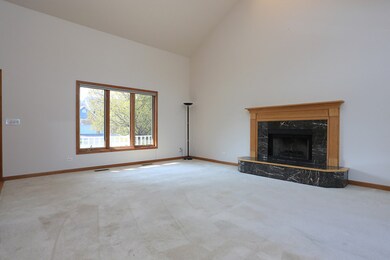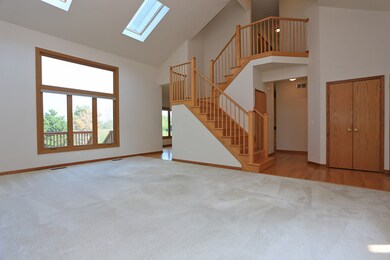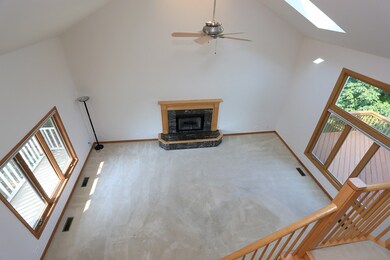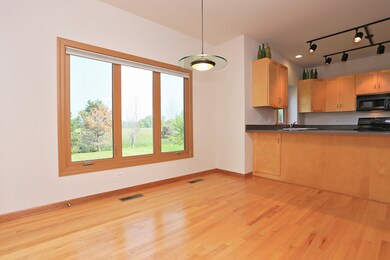
1904 Danube Way Bolingbrook, IL 60490
Cider Creek NeighborhoodHighlights
- Deck
- Property is adjacent to nature preserve
- Wood Flooring
- Wayne Builta Elementary School Rated A
- Vaulted Ceiling
- 3-minute walk to DuPage River Confluence Preserve
About This Home
As of April 2018NEUQUA VALLEY HIGH SCHOOL DIST 204 GEM. INTERIOR LOT IN RIVER BEND WITH A SCENIC, PEACEFUL PRAIRIE OUTLOOK FOR A BACKYARD. FRESHLY PAINTED INTERIOR/EXTERIOR. PRISTINE CONDITION. TRANSITIONAL SYLE. OPEN FLOOR PLAN W/9 FT CEILINGS ON MAIN LEVEL. MAPLE/SHAKER CABINETS. OAK FLOOR AND TRIM. NO WATER IN THIS ENGLISH LOOK-OUT BASEMENT, EVER!! (ROUGH-IN FOR BATH) RADON MITIGATION SYSTEM. LOWEST ASSESSMENTS @$80/YR. LOWEST TAXES IN SUBDIVISION @$8100. OVER A 1/4 OF AN ACRE WITH DEEDED LAND FROM CITY. SPRINKLER SYSTEM IN FRONT AND BACK YARDS. ORIGINAL OWNER. DEAN BUILDERS. SKYLIGHTS. VAULTED CEILINGS. 17K OF NEW ENERGY EFFICIENT CASEMENT WINDOWS. NEW DECK ENTRY DOOR. RESEALED DECK 2014. GARAGE IS EXTRA LONG WITH ACCESS DOOR. RELAX ON THE DECK AS YOU WATCH THE SUN SET. GENTLY LIVED-IN HOME. LICENSED APPRAISAL COMPLETED.
Last Buyer's Agent
Florence Dillon
Florence M. Dillon
Home Details
Home Type
- Single Family
Est. Annual Taxes
- $9,946
Year Built
- 1998
Lot Details
- Property is adjacent to nature preserve
- Southern Exposure
- East or West Exposure
HOA Fees
- $7 per month
Parking
- Attached Garage
- Garage Transmitter
- Garage Door Opener
- Driveway
- Garage Is Owned
Home Design
- Slab Foundation
- Asphalt Shingled Roof
- Aluminum Siding
Interior Spaces
- Vaulted Ceiling
- Skylights
- Wood Burning Fireplace
- Entrance Foyer
- Dining Area
- Wood Flooring
- Unfinished Basement
- Rough-In Basement Bathroom
Kitchen
- Breakfast Bar
- Walk-In Pantry
- Oven or Range
- Microwave
- Dishwasher
- Kitchen Island
- Disposal
Bedrooms and Bathrooms
- Primary Bathroom is a Full Bathroom
- Dual Sinks
- Soaking Tub
- Separate Shower
Laundry
- Laundry on main level
- Dryer
- Washer
Outdoor Features
- Deck
- Porch
Utilities
- Forced Air Heating and Cooling System
- Heating System Uses Gas
Listing and Financial Details
- Homeowner Tax Exemptions
Ownership History
Purchase Details
Home Financials for this Owner
Home Financials are based on the most recent Mortgage that was taken out on this home.Purchase Details
Home Financials for this Owner
Home Financials are based on the most recent Mortgage that was taken out on this home.Purchase Details
Purchase Details
Home Financials for this Owner
Home Financials are based on the most recent Mortgage that was taken out on this home.Similar Homes in Bolingbrook, IL
Home Values in the Area
Average Home Value in this Area
Purchase History
| Date | Type | Sale Price | Title Company |
|---|---|---|---|
| Warranty Deed | $315,000 | Citywide Title Corp | |
| Warranty Deed | $310,000 | First American Title Ins Co | |
| Quit Claim Deed | -- | -- | |
| Trustee Deed | $232,500 | Chicago Title Insurance Co |
Mortgage History
| Date | Status | Loan Amount | Loan Type |
|---|---|---|---|
| Open | $299,250 | New Conventional | |
| Previous Owner | $30,000 | Credit Line Revolving | |
| Previous Owner | $247,997 | New Conventional | |
| Previous Owner | $172,326 | Unknown | |
| Previous Owner | $15,902 | Stand Alone Second | |
| Previous Owner | $185,650 | No Value Available |
Property History
| Date | Event | Price | Change | Sq Ft Price |
|---|---|---|---|---|
| 04/20/2018 04/20/18 | Sold | $315,000 | -4.5% | $166 / Sq Ft |
| 03/09/2018 03/09/18 | Pending | -- | -- | -- |
| 02/12/2018 02/12/18 | For Sale | $329,900 | 0.0% | $174 / Sq Ft |
| 02/09/2018 02/09/18 | Pending | -- | -- | -- |
| 02/05/2018 02/05/18 | For Sale | $329,900 | +6.4% | $174 / Sq Ft |
| 07/01/2016 07/01/16 | Sold | $310,000 | -2.5% | $160 / Sq Ft |
| 05/13/2016 05/13/16 | Pending | -- | -- | -- |
| 05/05/2016 05/05/16 | For Sale | $318,000 | -- | $164 / Sq Ft |
Tax History Compared to Growth
Tax History
| Year | Tax Paid | Tax Assessment Tax Assessment Total Assessment is a certain percentage of the fair market value that is determined by local assessors to be the total taxable value of land and additions on the property. | Land | Improvement |
|---|---|---|---|---|
| 2023 | $9,946 | $132,800 | $32,457 | $100,343 |
| 2022 | $8,409 | $113,110 | $30,704 | $82,406 |
| 2021 | $7,998 | $107,724 | $29,242 | $78,482 |
| 2020 | $7,829 | $106,017 | $28,779 | $77,238 |
| 2019 | $7,767 | $103,029 | $27,968 | $75,061 |
| 2018 | $7,937 | $103,481 | $27,353 | $76,128 |
| 2017 | $7,877 | $100,810 | $26,647 | $74,163 |
| 2016 | $7,946 | $98,640 | $26,073 | $72,567 |
| 2015 | $8,159 | $94,846 | $25,070 | $69,776 |
| 2014 | $8,159 | $95,832 | $25,070 | $70,762 |
| 2013 | $8,159 | $95,832 | $25,070 | $70,762 |
Agents Affiliated with this Home
-

Seller's Agent in 2018
Suzanne Rizek
RE/MAX
(630) 258-1848
86 Total Sales
-

Seller Co-Listing Agent in 2018
Paulette Rizek
RE/MAX
(630) 258-5389
53 Total Sales
-
A
Buyer's Agent in 2018
Aneta Drab
Exit Realty Redefined
-

Seller's Agent in 2016
Nan Smith
Baird Warner
(630) 202-6878
116 Total Sales
-
F
Buyer's Agent in 2016
Florence Dillon
Florence M. Dillon
Map
Source: Midwest Real Estate Data (MRED)
MLS Number: MRD09216750
APN: 01-13-221-021
- 1913 Apple Valley Rd
- 1873 Baldwin Way
- 147 Willow Bend
- 1910 Baldwin Way
- 223 Saffron Ln
- 236 Jonathan Way
- 194 Silverado St
- 7 Red Bud Ct
- 3944 Garnette Ct Unit 2
- 3924 Garnette Ct
- 136 Lilac St
- 265 Hickory Oaks Dr
- 3718 Tramore Ct
- 3 Hickory Oaks Ct
- 105 Forsythia St
- 1866 Snead St
- 1680 Hidden Valley Dr
- 166 Holly St Unit 2
- 123 S Cranberry St
- 1668 Hidden Valley Dr
