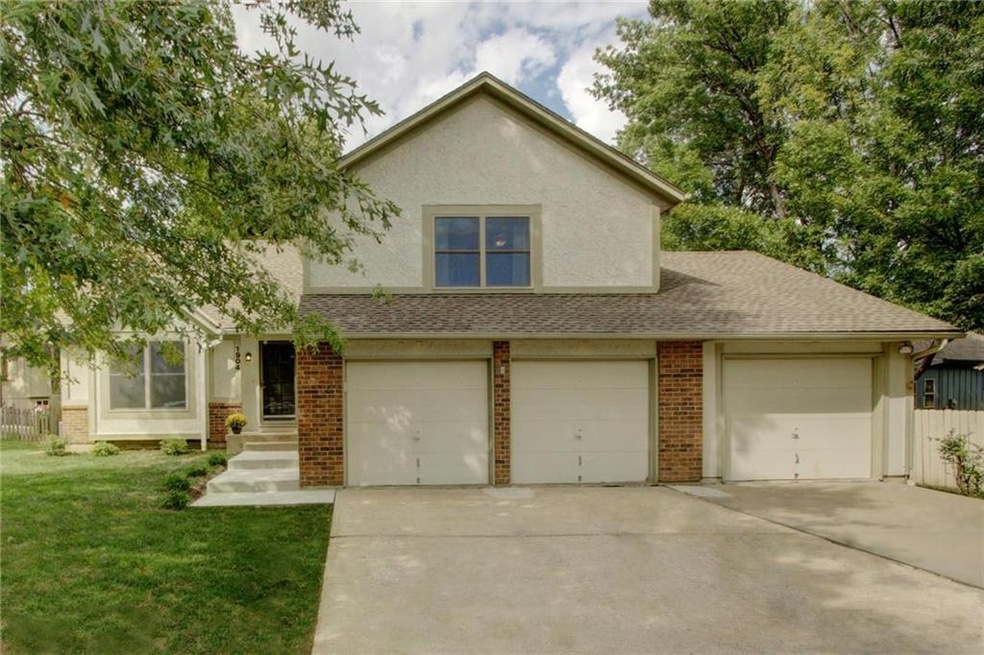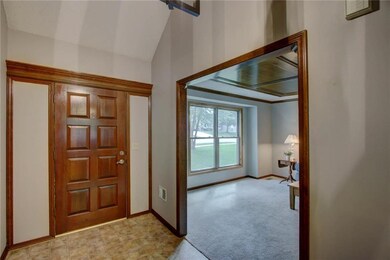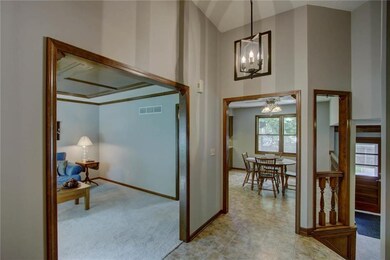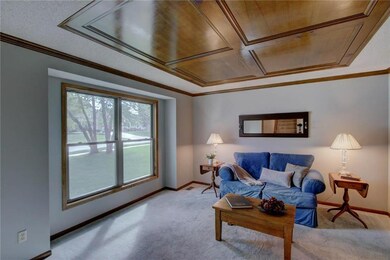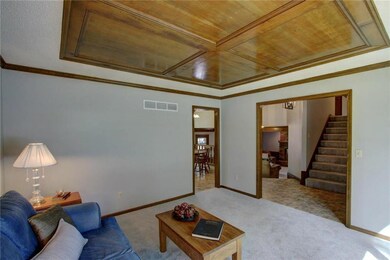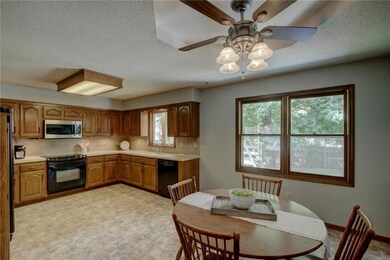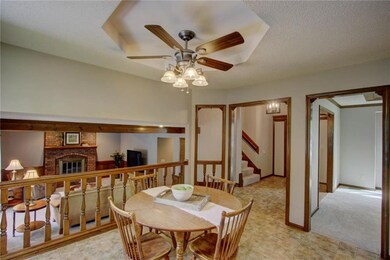
1904 E 155th St Olathe, KS 66062
Highlights
- Deck
- Vaulted Ceiling
- Great Room with Fireplace
- Scarborough Elementary School Rated A-
- Traditional Architecture
- Granite Countertops
About This Home
As of April 2025BACK ON MKT, NO FAULT OF SELLER. Beautiful move in ready home conveniently located in Scarborough. Great livability in this 3 bed, 2 1/2 bath home. Main floor features bright lovely living room & large kitchen, just steps away from cozy family room, laundry and half bath. Upstairs features 2 bedrooms, full bath and master with en suite. New carpet throughout. Wonderfully finished basement makes a great workout room, play room, or party room. Lush private backyard is perfect for entertaining or just a quiet retreat. Buyers loan was denied at underwriting. Please bring your clients!! It's a terrific home!
Last Agent to Sell the Property
ReeceNichols - Leawood License #SP00238219 Listed on: 09/20/2018

Home Details
Home Type
- Single Family
Est. Annual Taxes
- $3,127
Year Built
- Built in 1984
Lot Details
- 9,270 Sq Ft Lot
- Wood Fence
- Many Trees
Parking
- 4 Car Attached Garage
- Front Facing Garage
- Tandem Parking
Home Design
- Traditional Architecture
- Split Level Home
- Frame Construction
- Composition Roof
- Masonry
Interior Spaces
- Wet Bar: Carpet, Linoleum, Fireplace
- Built-In Features: Carpet, Linoleum, Fireplace
- Vaulted Ceiling
- Ceiling Fan: Carpet, Linoleum, Fireplace
- Skylights
- Fireplace With Gas Starter
- Some Wood Windows
- Shades
- Plantation Shutters
- Drapes & Rods
- Great Room with Fireplace
- Family Room
- Formal Dining Room
- Finished Basement
- Basement Fills Entire Space Under The House
- Laundry on main level
Kitchen
- Eat-In Country Kitchen
- Granite Countertops
- Laminate Countertops
Flooring
- Wall to Wall Carpet
- Linoleum
- Laminate
- Stone
- Ceramic Tile
- Luxury Vinyl Plank Tile
- Luxury Vinyl Tile
Bedrooms and Bathrooms
- 3 Bedrooms
- Cedar Closet: Carpet, Linoleum, Fireplace
- Walk-In Closet: Carpet, Linoleum, Fireplace
- Double Vanity
- <<tubWithShowerToken>>
Home Security
- Storm Windows
- Storm Doors
Outdoor Features
- Deck
- Enclosed patio or porch
Schools
- Scarborough Elementary School
- Olathe South High School
Utilities
- Forced Air Heating and Cooling System
Community Details
- Scarborough Subdivision
Listing and Financial Details
- Assessor Parcel Number DP68500021 0009
Ownership History
Purchase Details
Home Financials for this Owner
Home Financials are based on the most recent Mortgage that was taken out on this home.Purchase Details
Purchase Details
Home Financials for this Owner
Home Financials are based on the most recent Mortgage that was taken out on this home.Purchase Details
Home Financials for this Owner
Home Financials are based on the most recent Mortgage that was taken out on this home.Purchase Details
Home Financials for this Owner
Home Financials are based on the most recent Mortgage that was taken out on this home.Similar Homes in Olathe, KS
Home Values in the Area
Average Home Value in this Area
Purchase History
| Date | Type | Sale Price | Title Company |
|---|---|---|---|
| Warranty Deed | -- | Security 1St Title | |
| Warranty Deed | -- | Security 1St Title | |
| Deed | -- | None Listed On Document | |
| Warranty Deed | -- | Continental Title | |
| Warranty Deed | -- | First American Title Ins Co | |
| Warranty Deed | -- | Security Land Title Company |
Mortgage History
| Date | Status | Loan Amount | Loan Type |
|---|---|---|---|
| Open | $333,900 | New Conventional | |
| Closed | $333,900 | New Conventional | |
| Previous Owner | $212,909 | VA | |
| Previous Owner | $212,380 | VA | |
| Previous Owner | $177,693 | VA | |
| Previous Owner | $46,400 | Credit Line Revolving | |
| Previous Owner | $139,700 | New Conventional | |
| Previous Owner | $147,000 | New Conventional | |
| Previous Owner | $140,000 | Purchase Money Mortgage |
Property History
| Date | Event | Price | Change | Sq Ft Price |
|---|---|---|---|---|
| 04/30/2025 04/30/25 | Sold | -- | -- | -- |
| 03/29/2025 03/29/25 | Pending | -- | -- | -- |
| 03/28/2025 03/28/25 | For Sale | $345,000 | +53.3% | $167 / Sq Ft |
| 11/28/2018 11/28/18 | Sold | -- | -- | -- |
| 10/23/2018 10/23/18 | Pending | -- | -- | -- |
| 10/22/2018 10/22/18 | For Sale | $225,000 | 0.0% | $109 / Sq Ft |
| 09/21/2018 09/21/18 | Pending | -- | -- | -- |
| 09/20/2018 09/20/18 | For Sale | $225,000 | -- | $109 / Sq Ft |
Tax History Compared to Growth
Tax History
| Year | Tax Paid | Tax Assessment Tax Assessment Total Assessment is a certain percentage of the fair market value that is determined by local assessors to be the total taxable value of land and additions on the property. | Land | Improvement |
|---|---|---|---|---|
| 2024 | $3,999 | $35,822 | $6,656 | $29,166 |
| 2023 | $3,811 | $33,396 | $6,055 | $27,341 |
| 2022 | $3,630 | $30,935 | $5,266 | $25,669 |
| 2021 | $3,621 | $29,337 | $5,266 | $24,071 |
| 2020 | $3,451 | $27,715 | $4,784 | $22,931 |
| 2019 | $3,248 | $25,933 | $4,782 | $21,151 |
| 2018 | $3,352 | $26,554 | $4,783 | $21,771 |
| 2017 | $3,127 | $24,541 | $3,981 | $20,560 |
| 2016 | $2,749 | $22,160 | $3,981 | $18,179 |
| 2015 | $2,615 | $21,103 | $3,318 | $17,785 |
| 2013 | -- | $18,481 | $3,318 | $15,163 |
Agents Affiliated with this Home
-
Dana Allen

Seller's Agent in 2025
Dana Allen
ReeceNichols- Leawood Town Center
(913) 706-7255
13 in this area
112 Total Sales
-
Dan Couse

Buyer's Agent in 2025
Dan Couse
EXP Realty LLC
(913) 961-5799
20 in this area
175 Total Sales
-
Melanie Johnson

Seller's Agent in 2018
Melanie Johnson
ReeceNichols - Leawood
(913) 909-9055
27 in this area
108 Total Sales
-
Susan Heenan

Seller Co-Listing Agent in 2018
Susan Heenan
ReeceNichols - Overland Park
(913) 302-7329
21 in this area
132 Total Sales
-
Wes Shields
W
Buyer's Agent in 2018
Wes Shields
Platinum Realty LLC
(913) 302-7133
12 in this area
50 Total Sales
Map
Source: Heartland MLS
MLS Number: 2129886
APN: DP68500021-0009
- 15558 S Apache St
- 15550 S Kenwood St
- 1912 E 153rd Terrace
- 16778 W 156th Terrace
- 16754 W 156th Terrace
- 17277 W 157th St
- 1836 E 153rd Cir
- 2157 E 154th St
- 15753 S Lindenwood Dr
- 15476 S Wyandotte Dr
- 1412 E 155th St
- 1725 S Kiowa Dr
- 16584 W 156th Terrace
- 18201 W 157th Terrace
- 18221 W 157th Terrace
- 15903 S Lindenwood Dr
- 15905 S Lindenwood Dr
- 17540 W 159th Ct
- 1624 S Lindenwood Dr
- 15020 S Bradley Dr
