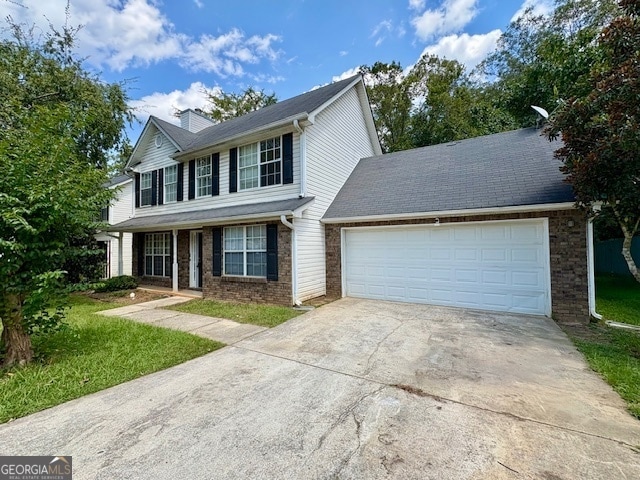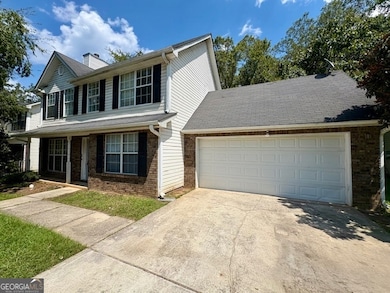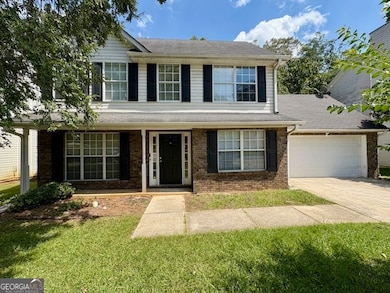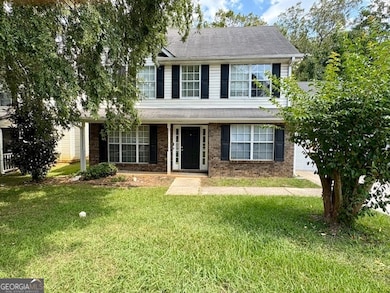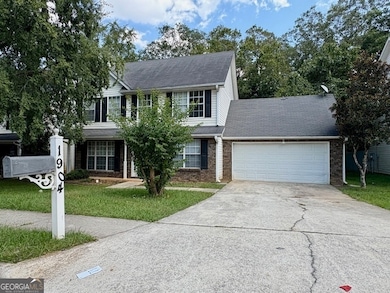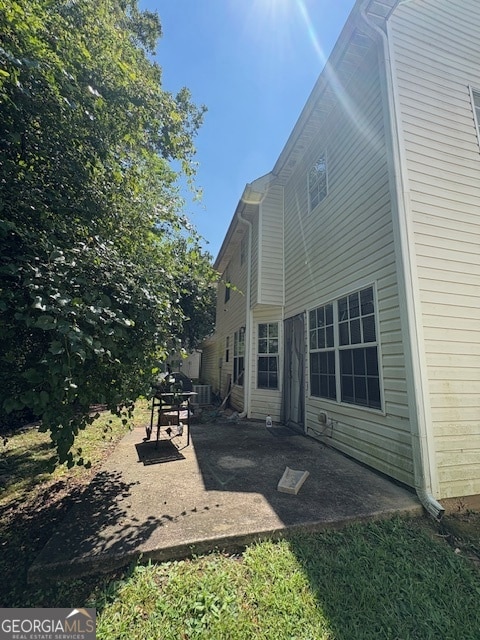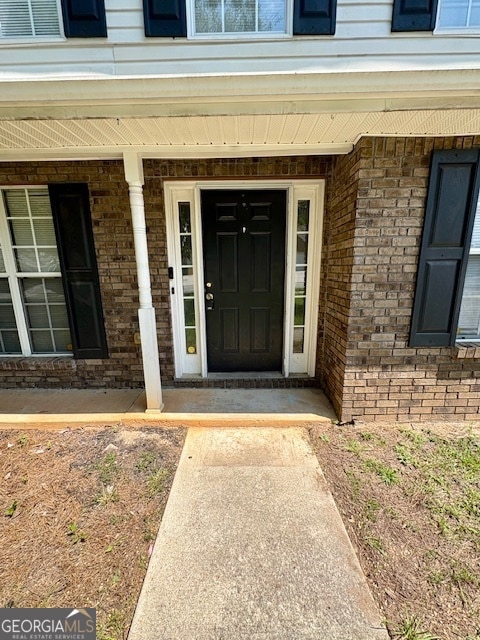1904 Elm Park Dr Hampton, GA 30228
Estimated payment $1,386/month
Highlights
- Traditional Architecture
- No HOA
- Tray Ceiling
- Solid Surface Countertops
- Breakfast Area or Nook
- Soaking Tub
About This Home
MOTIVATED SELLER!! Welcome to 1904 Elm Park Drive - Family Comfort & Investor Potential in a Prime Hampton Location! Discover the perfect balance of space, convenience, and opportunity with this charming 3-bedroom, 2.5-bath home located in a quiet, family-friendly neighborhood in Hampton, GA. With 1,820 square feet of thoughtfully designed living space, this home offers plenty of room to grow, entertain, or generate rental income. The main level features a bright, open-concept layout with a spacious family room, dining area, and a decent sized kitchen. Upstairs, you'll find generously sized bedrooms, including a private primary suite with a walk-in closet and en-suite bath. Additional features include a 2-car garage, plenty of storage, and low-maintenance exterior. Conveniently located just minutes from schools, shopping, dining, and Atlanta Motor Speedway, with quick access to I-75 and Hwy 19/41. No rental restrictions - ideal for both first time homeowners and investors looking for long-term value and strong rental potential. Property needs some TLC!
Home Details
Home Type
- Single Family
Est. Annual Taxes
- $3,219
Year Built
- Built in 2002
Lot Details
- 8,276 Sq Ft Lot
- Level Lot
Parking
- 4 Car Garage
Home Design
- Traditional Architecture
- Slab Foundation
- Composition Roof
- Vinyl Siding
Interior Spaces
- 1,420 Sq Ft Home
- 2-Story Property
- Tray Ceiling
- Living Room with Fireplace
- Combination Dining and Living Room
- Pull Down Stairs to Attic
- Fire and Smoke Detector
- Laundry in Kitchen
Kitchen
- Breakfast Area or Nook
- Breakfast Bar
- Oven or Range
- Dishwasher
- Solid Surface Countertops
Flooring
- Carpet
- Vinyl
Bedrooms and Bathrooms
- 3 Bedrooms
- Walk-In Closet
- Soaking Tub
Outdoor Features
- Patio
Schools
- Rocky Creek Elementary School
- Hampton Middle School
- Hampton High School
Utilities
- Central Heating and Cooling System
- Cable TV Available
Community Details
- No Home Owners Association
- Elm Street Station Subdivision
Listing and Financial Details
- Tax Lot 58
Map
Home Values in the Area
Average Home Value in this Area
Tax History
| Year | Tax Paid | Tax Assessment Tax Assessment Total Assessment is a certain percentage of the fair market value that is determined by local assessors to be the total taxable value of land and additions on the property. | Land | Improvement |
|---|---|---|---|---|
| 2025 | $4,057 | $102,640 | $12,000 | $90,640 |
| 2024 | $4,057 | $80,000 | $10,000 | $70,000 |
| 2023 | $2,095 | $91,280 | $10,000 | $81,280 |
| 2022 | $2,215 | $74,720 | $10,000 | $64,720 |
| 2021 | $1,499 | $58,600 | $10,000 | $48,600 |
| 2020 | $1,399 | $54,360 | $10,000 | $44,360 |
| 2019 | $1,265 | $48,360 | $8,000 | $40,360 |
| 2018 | $1,211 | $46,200 | $8,000 | $38,200 |
| 2016 | $1,081 | $40,760 | $4,800 | $35,960 |
| 2015 | $1,158 | $43,240 | $4,800 | $38,440 |
| 2014 | $1,068 | $28,080 | $4,800 | $23,280 |
Property History
| Date | Event | Price | List to Sale | Price per Sq Ft | Prior Sale |
|---|---|---|---|---|---|
| 01/02/2026 01/02/26 | For Sale | $215,900 | 0.0% | $152 / Sq Ft | |
| 12/31/2025 12/31/25 | Off Market | $215,900 | -- | -- | |
| 12/24/2025 12/24/25 | Pending | -- | -- | -- | |
| 12/15/2025 12/15/25 | Price Changed | $215,900 | -0.5% | $152 / Sq Ft | |
| 12/01/2025 12/01/25 | For Sale | $216,900 | 0.0% | $153 / Sq Ft | |
| 11/30/2025 11/30/25 | Off Market | $216,900 | -- | -- | |
| 11/24/2025 11/24/25 | Price Changed | $216,900 | -1.8% | $153 / Sq Ft | |
| 11/14/2025 11/14/25 | Price Changed | $220,900 | -6.4% | $156 / Sq Ft | |
| 11/10/2025 11/10/25 | For Sale | $235,900 | 0.0% | $166 / Sq Ft | |
| 11/09/2025 11/09/25 | Off Market | $235,900 | -- | -- | |
| 10/23/2025 10/23/25 | Price Changed | $235,900 | -1.7% | $166 / Sq Ft | |
| 10/09/2025 10/09/25 | For Sale | $239,900 | +259.1% | $169 / Sq Ft | |
| 08/10/2012 08/10/12 | Sold | $66,800 | 0.0% | $37 / Sq Ft | View Prior Sale |
| 07/11/2012 07/11/12 | Pending | -- | -- | -- | |
| 04/21/2012 04/21/12 | For Sale | $66,800 | -- | $37 / Sq Ft |
Purchase History
| Date | Type | Sale Price | Title Company |
|---|---|---|---|
| Warranty Deed | $200,000 | -- | |
| Warranty Deed | $105,475 | -- | |
| Warranty Deed | -- | -- | |
| Warranty Deed | $66,800 | -- | |
| Foreclosure Deed | $65,160 | -- | |
| Deed | $127,700 | -- |
Mortgage History
| Date | Status | Loan Amount | Loan Type |
|---|---|---|---|
| Closed | $200,000 | New Conventional | |
| Previous Owner | $70,000 | New Conventional | |
| Previous Owner | $30,475 | New Conventional | |
| Previous Owner | $102,096 | Stand Alone Second |
Source: Georgia MLS
MLS Number: 10621707
APN: H06B-01-058-000
- 21 Elm St
- 2025 Elm Grove Ln
- 2012 Elm Grove Ln
- 2040 Elm Grove Ln
- 28 Elm St
- 6 Derrick St
- 19 Mcdonough St
- 53 Elm St
- 32 Mcdonough St
- 325 Peachtree Cir
- 38 Mcdonough St
- 220 Windpher Ridge
- 252 Sandstone Dr
- 120 Bridgemill Dr
- 260 Sandstone Dr
- Ashley 24 Plan at Glenmaye
- Dennis Plan at Glenmaye
- Ashley Plan at Glenmaye
- Hayden Plan at Glenmaye
- Somerset Plan at Glenmaye
