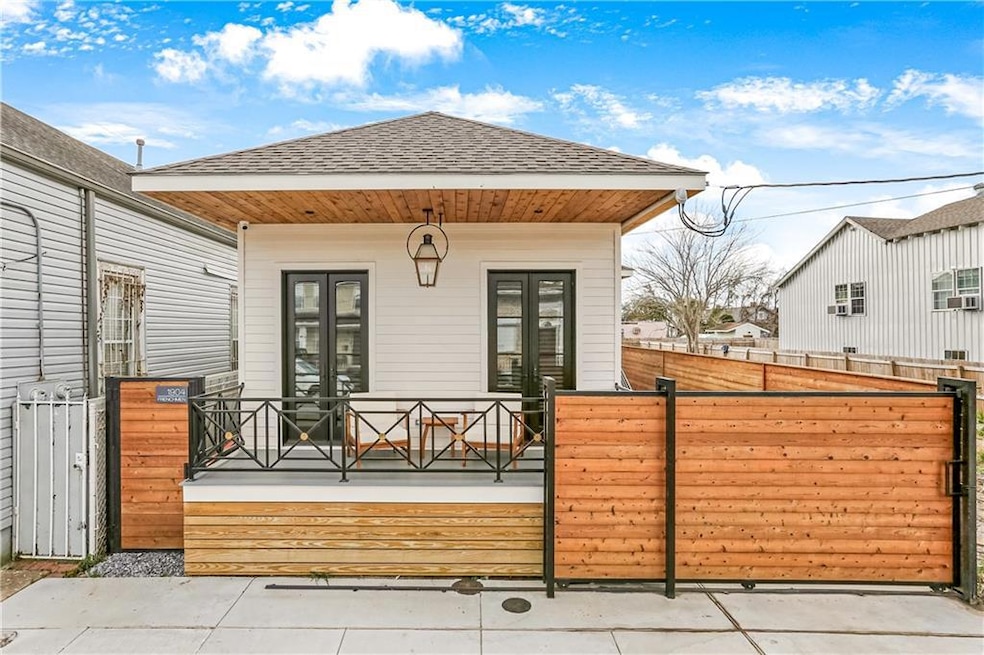1904 Frenchmen St New Orleans, LA 70116
7th Ward NeighborhoodEstimated payment $1,900/month
Highlights
- Cottage
- Stainless Steel Appliances
- Soaking Tub
- Walk-In Pantry
- Porch
- Wood Patio
About This Home
Open Saturday, August 23rd 1-2:30p.m.Modern Comfort Meets Marigny Charm!
Welcome to 1904 Frenchmen Street — a fully gated 2 bed / 2 bath home with an incredible backyard and off-street parking in the heart of historic New Marigny. Built in 2021, this stylish single-family home blends clean-lined modern living with iconic New Orleans charm just minutes from the French Quarter, St. Roch, and Bywater.
Inside, you'll find an open-concept floor plan with hardwood floors throughout and custom tile in both bathrooms. The designer kitchen stuns with quartz countertops, GE Cafe appliances, striking backsplash tile, and a large island perfect for entertaining. A brass pot filler, open shelving, and walk-in pantry complete the chef-ready setup.
Natural light floods the space through French doors that lead to the inviting front porch. The living area flows seamlessly into a luxurious primary suite featuring a walk-in closet and spa-style bathroom with dual floating vanities, marble accent wall, soaking tub, and oversized glass shower.
Step outside to a fully fenced backyard with a generous covered patio—ideal for gatherings, gardening, or just relaxing. Enjoy efficiency and comfort with a tankless water heater, and leased solar panels that help keep bills low year-round, with the lease to be assumed by the Buyer.**
This is a rare opportunity to own a like-new home with modern upgrades in one of the city's most vibrant and creative neighborhoods!
Home Details
Home Type
- Single Family
Est. Annual Taxes
- $160
Year Built
- Built in 2016
Lot Details
- 3,136 Sq Ft Lot
- Lot Dimensions are 32 x 98
- Fenced
- Permeable Paving
- Rectangular Lot
- Property is in excellent condition
Home Design
- Cottage
- Raised Foundation
- Shingle Roof
- Hardboard
Interior Spaces
- 1,466 Sq Ft Home
- Property has 1 Level
- Ceiling Fan
- Window Screens
- Washer and Dryer Hookup
Kitchen
- Walk-In Pantry
- Oven
- Range
- Dishwasher
- Stainless Steel Appliances
- Disposal
Bedrooms and Bathrooms
- 2 Bedrooms
- 2 Full Bathrooms
- Soaking Tub
Parking
- 2 Parking Spaces
- Driveway
- Off-Street Parking
Eco-Friendly Details
- ENERGY STAR Qualified Appliances
- Energy-Efficient Lighting
- Energy-Efficient Insulation
Outdoor Features
- Wood Patio
- Porch
Location
- City Lot
Utilities
- Central Heating and Cooling System
- High-Efficiency Water Heater
Listing and Financial Details
- Assessor Parcel Number 37W112921
Map
Home Values in the Area
Average Home Value in this Area
Tax History
| Year | Tax Paid | Tax Assessment Tax Assessment Total Assessment is a certain percentage of the fair market value that is determined by local assessors to be the total taxable value of land and additions on the property. | Land | Improvement |
|---|---|---|---|---|
| 2025 | $160 | $28,110 | $2,200 | $25,910 |
| 2024 | $2,848 | $28,110 | $2,200 | $25,910 |
| 2023 | $3,324 | $24,800 | $1,100 | $23,700 |
| 2022 | $3,324 | $23,620 | $1,100 | $22,520 |
| 2021 | $160 | $1,100 | $1,100 | $0 |
| 2020 | $160 | $1,100 | $1,100 | $0 |
| 2019 | $83 | $550 | $550 | $0 |
| 2018 | $85 | $550 | $550 | $0 |
| 2017 | $81 | $550 | $550 | $0 |
| 2016 | $83 | $550 | $550 | $0 |
| 2015 | $150 | $1,010 | $550 | $460 |
| 2014 | -- | $1,010 | $550 | $460 |
| 2013 | -- | $1,010 | $550 | $460 |
Property History
| Date | Event | Price | Change | Sq Ft Price |
|---|---|---|---|---|
| 07/31/2025 07/31/25 | For Sale | $349,000 | -- | $238 / Sq Ft |
Purchase History
| Date | Type | Sale Price | Title Company |
|---|---|---|---|
| Warranty Deed | $13,700 | Attorney |
Source: ROAM MLS
MLS Number: 2514604
APN: 3-7W-1-129-21
- 1840 Touro St
- 1815 Touro St
- 1813 Touro St
- 1812 Elysian Fields Ave
- 1810 Touro St
- 1726 Touro St
- 1706 Frenchmen St
- 1733 Elysian Fields Ave Unit C
- 1955 N Prieur St
- 1820 N Derbigny St
- 2247 N Galvez St
- 2100 N Claiborne Ave
- 2269 N Derbigny St
- 2918 Pauger St
- 1608 Saint Anthony St
- 1921 N Robertson St Unit 1
- 1926 Spain St
- 1730 Allen St
- 2120 St Roch Ave
- 1772 N Miro St







