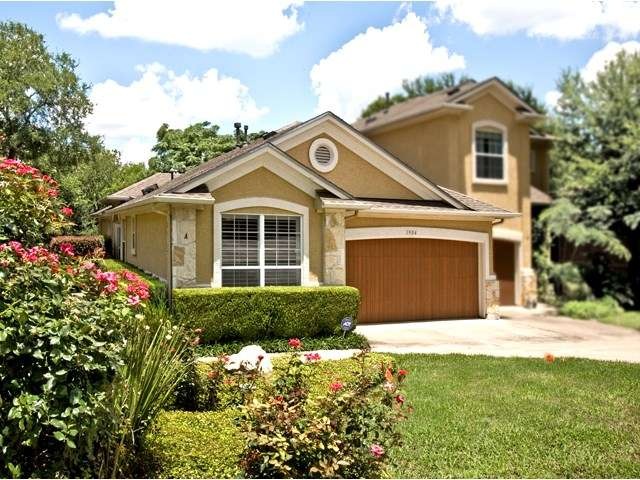
1904 Jentsch Ct Unit A Austin, TX 78745
South Manchaca NeighborhoodHighlights
- View of Trees or Woods
- Deck
- High Ceiling
- Sunset Valley Elementary School Rated A-
- Living Room with Fireplace
- Plantation Shutters
About This Home
As of October 2018Rare 1-story. Overlooks wooded creek setting. No neighbors in back. 1-day notice. 2 bedrooms (split design) plus an office, and a 2-car garage. No kids or pets--home sparkles. Plantation shutters.
Last Agent to Sell the Property
Stan Barron Properties License #0216345 Listed on: 06/28/2015
Property Details
Home Type
- Condominium
Est. Annual Taxes
- $6,606
Year Built
- 2004
HOA Fees
- $190 Monthly HOA Fees
Parking
- Attached Garage
Property Views
- Woods
- Creek or Stream
Home Design
- Slab Foundation
- Composition Shingle Roof
Interior Spaces
- 1,507 Sq Ft Home
- Crown Molding
- High Ceiling
- Plantation Shutters
- Living Room with Fireplace
Flooring
- Carpet
- Tile
Bedrooms and Bathrooms
- 2 Main Level Bedrooms
- In-Law or Guest Suite
- 2 Full Bathrooms
Additional Features
- Deck
- Central Heating
Community Details
- Association fees include exterior maintenance
Listing and Financial Details
- 2% Total Tax Rate
Ownership History
Purchase Details
Home Financials for this Owner
Home Financials are based on the most recent Mortgage that was taken out on this home.Purchase Details
Home Financials for this Owner
Home Financials are based on the most recent Mortgage that was taken out on this home.Purchase Details
Home Financials for this Owner
Home Financials are based on the most recent Mortgage that was taken out on this home.Purchase Details
Home Financials for this Owner
Home Financials are based on the most recent Mortgage that was taken out on this home.Similar Homes in Austin, TX
Home Values in the Area
Average Home Value in this Area
Purchase History
| Date | Type | Sale Price | Title Company |
|---|---|---|---|
| Vendors Lien | -- | Austin Title Co | |
| Warranty Deed | -- | None Available | |
| Vendors Lien | -- | North American Title | |
| Vendors Lien | -- | Commonwealth Title |
Mortgage History
| Date | Status | Loan Amount | Loan Type |
|---|---|---|---|
| Open | $300,000 | New Conventional | |
| Closed | $305,900 | Purchase Money Mortgage | |
| Previous Owner | $284,050 | New Conventional | |
| Previous Owner | $75,318 | Unknown | |
| Previous Owner | $203,900 | Purchase Money Mortgage | |
| Previous Owner | $145,000 | Purchase Money Mortgage |
Property History
| Date | Event | Price | Change | Sq Ft Price |
|---|---|---|---|---|
| 10/12/2018 10/12/18 | Sold | -- | -- | -- |
| 08/24/2018 08/24/18 | Pending | -- | -- | -- |
| 07/24/2018 07/24/18 | For Sale | $329,000 | +10.0% | $218 / Sq Ft |
| 09/01/2015 09/01/15 | Sold | -- | -- | -- |
| 07/25/2015 07/25/15 | Pending | -- | -- | -- |
| 07/21/2015 07/21/15 | Price Changed | $299,000 | -5.1% | $198 / Sq Ft |
| 06/28/2015 06/28/15 | For Sale | $315,000 | -- | $209 / Sq Ft |
Tax History Compared to Growth
Tax History
| Year | Tax Paid | Tax Assessment Tax Assessment Total Assessment is a certain percentage of the fair market value that is determined by local assessors to be the total taxable value of land and additions on the property. | Land | Improvement |
|---|---|---|---|---|
| 2021 | $6,606 | $354,200 | $124,364 | $242,636 |
| 2020 | $6,405 | $322,000 | $93,273 | $228,727 |
| 2018 | $6,934 | $313,178 | $93,273 | $232,073 |
| 2017 | $5,628 | $284,707 | $55,000 | $229,707 |
| 2016 | $5,964 | $299,000 | $55,000 | $244,000 |
| 2015 | $4,570 | $296,798 | $55,000 | $241,798 |
| 2014 | $4,570 | $271,291 | $55,000 | $216,291 |
Agents Affiliated with this Home
-
Ryanne Vaughan

Seller's Agent in 2018
Ryanne Vaughan
Keller Williams Realty
(512) 619-5034
4 in this area
118 Total Sales
-
Natalie Russell
N
Buyer's Agent in 2018
Natalie Russell
Live Texan Realty
(281) 814-0479
36 Total Sales
-
Stan Barron
S
Seller's Agent in 2015
Stan Barron
Stan Barron Properties
(512) 626-4911
1 Total Sale
-
G Richey
G
Buyer's Agent in 2015
G Richey
Austin Luxury Realty
(512) 814-7391
4 Total Sales
Map
Source: Unlock MLS (Austin Board of REALTORS®)
MLS Number: 1869339
APN: 696277
- 5107 Menchaca Rd Unit 9
- 5107 Menchaca Rd Unit 11
- 5107 Menchaca Rd Unit 5
- 5107 Menchaca Rd Unit 4
- 4803 Philco Dr
- 5007 Buckskin Pass
- 2002 Southern Oaks Dr Unit 1
- 4819 Roundup Trail
- 4714 Philco Dr
- 4722 Frontier Trail
- 4708 Philco Dr
- 2203 Southern Oaks Dr
- 1803 Forestglade Dr
- 5002 Majestic Dr
- 4705 Enchanted Ln
- 5303 Kings Hwy
- 5205 Buffalo Pass
- 4621 Menchaca Rd
- 4802 Gladeview Dr Unit 2
- 4701 Sylvandale Dr Unit 1
