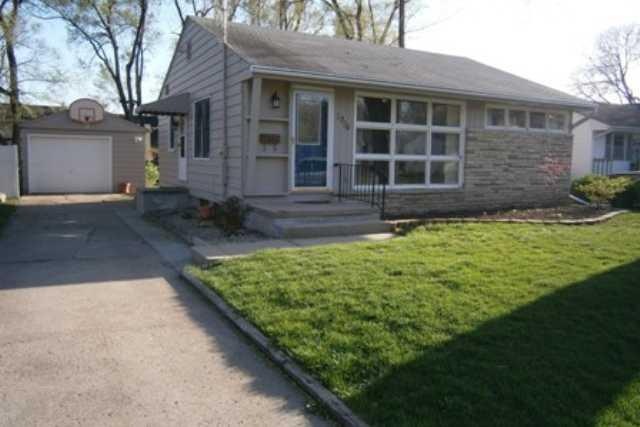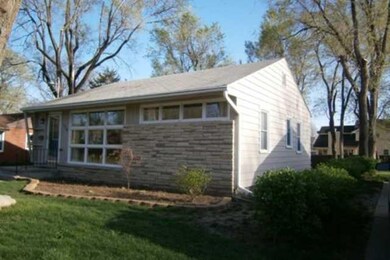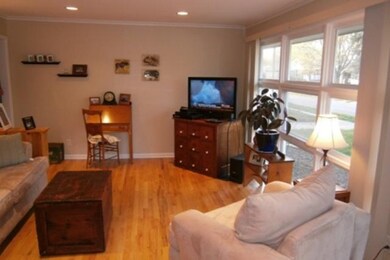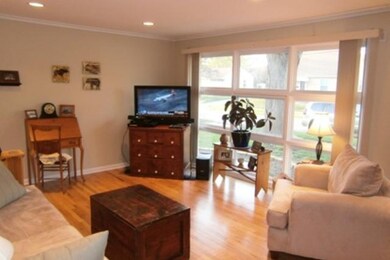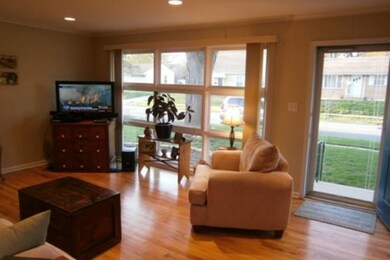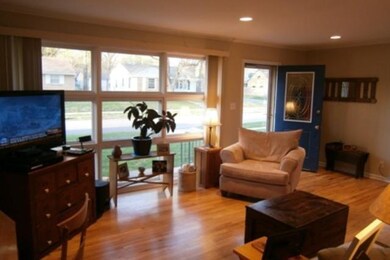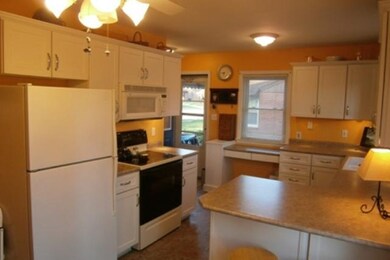
1904 Locust St West Des Moines, IA 50265
Highlights
- Ranch Style House
- Wood Flooring
- 5-minute walk to Fairmeadows Park
- Valley High School Rated A
- Forced Air Heating and Cooling System
About This Home
As of August 2018A-F-F-O-R-D-A-B-L-E Home in West Des Moines with 4 bedrooms and 2 bathrooms. Two of the bedrooms are on the main floor and two non-conforming are in finished lower level! You will love the professionally finished hardwood floors and windows that allow natural light to shine in! The kitchen has newer white cabinets with pull-out shelves and new vinyl flooring. The stove, microwave, dishwasher, refrigerator, washer, and dryer are included. Sliders off the kitchen lead outside to a large deck with built-in bench seats perfect for those summer BBQs! There is a 1 1/2 detached garage and a storage shed. Leaf Guard gutters, new paint and carpet in the lower level family room. Home is priced below assessed value! Home is located close to everything and sits on a family friendly street. Fairmeadows Park is within walking distance. HSA Home Warranty available.
Home Details
Home Type
- Single Family
Est. Annual Taxes
- $2,175
Year Built
- Built in 1954
Lot Details
- 7,911 Sq Ft Lot
- Lot Dimensions are 60x132
Home Design
- Ranch Style House
- Brick Exterior Construction
- Block Foundation
- Frame Construction
- Asphalt Shingled Roof
Interior Spaces
- 896 Sq Ft Home
- Partial Basement
- Fire and Smoke Detector
Kitchen
- Stove
- <<microwave>>
- Dishwasher
Flooring
- Wood
- Carpet
- Laminate
Bedrooms and Bathrooms
- 2 Main Level Bedrooms
- 1 Full Bathroom
Laundry
- Dryer
- Washer
Parking
- 1 Car Detached Garage
- Driveway
Utilities
- Forced Air Heating and Cooling System
- Cable TV Available
Listing and Financial Details
- Assessor Parcel Number 32001447000000
Ownership History
Purchase Details
Home Financials for this Owner
Home Financials are based on the most recent Mortgage that was taken out on this home.Purchase Details
Home Financials for this Owner
Home Financials are based on the most recent Mortgage that was taken out on this home.Purchase Details
Home Financials for this Owner
Home Financials are based on the most recent Mortgage that was taken out on this home.Purchase Details
Home Financials for this Owner
Home Financials are based on the most recent Mortgage that was taken out on this home.Purchase Details
Home Financials for this Owner
Home Financials are based on the most recent Mortgage that was taken out on this home.Purchase Details
Home Financials for this Owner
Home Financials are based on the most recent Mortgage that was taken out on this home.Purchase Details
Home Financials for this Owner
Home Financials are based on the most recent Mortgage that was taken out on this home.Similar Home in West Des Moines, IA
Home Values in the Area
Average Home Value in this Area
Purchase History
| Date | Type | Sale Price | Title Company |
|---|---|---|---|
| Warranty Deed | $165,000 | None Available | |
| Interfamily Deed Transfer | -- | None Available | |
| Warranty Deed | $145,000 | None Available | |
| Warranty Deed | $120,500 | None Available | |
| Warranty Deed | $133,500 | Itc | |
| Warranty Deed | $108,500 | -- | |
| Warranty Deed | $84,500 | -- |
Mortgage History
| Date | Status | Loan Amount | Loan Type |
|---|---|---|---|
| Open | $103,000 | New Conventional | |
| Closed | $105,000 | New Conventional | |
| Previous Owner | $139,000 | New Conventional | |
| Previous Owner | $140,650 | New Conventional | |
| Previous Owner | $117,834 | FHA | |
| Previous Owner | $134,000 | Purchase Money Mortgage | |
| Previous Owner | $25,564 | Unknown | |
| Previous Owner | $108,644 | FHA | |
| Previous Owner | $80,750 | No Value Available |
Property History
| Date | Event | Price | Change | Sq Ft Price |
|---|---|---|---|---|
| 08/28/2018 08/28/18 | Sold | $165,000 | +0.1% | $184 / Sq Ft |
| 08/27/2018 08/27/18 | Pending | -- | -- | -- |
| 07/26/2018 07/26/18 | For Sale | $164,900 | +13.7% | $184 / Sq Ft |
| 07/22/2013 07/22/13 | Sold | $145,000 | -6.4% | $162 / Sq Ft |
| 06/22/2013 06/22/13 | Pending | -- | -- | -- |
| 05/17/2013 05/17/13 | For Sale | $154,900 | +28.1% | $173 / Sq Ft |
| 05/10/2012 05/10/12 | Sold | $120,900 | +0.8% | $135 / Sq Ft |
| 05/10/2012 05/10/12 | Pending | -- | -- | -- |
| 03/29/2012 03/29/12 | For Sale | $119,900 | -- | $134 / Sq Ft |
Tax History Compared to Growth
Tax History
| Year | Tax Paid | Tax Assessment Tax Assessment Total Assessment is a certain percentage of the fair market value that is determined by local assessors to be the total taxable value of land and additions on the property. | Land | Improvement |
|---|---|---|---|---|
| 2024 | $3,162 | $199,500 | $61,100 | $138,400 |
| 2023 | $3,186 | $199,500 | $61,100 | $138,400 |
| 2022 | $3,148 | $165,000 | $51,800 | $113,200 |
| 2021 | $3,128 | $165,000 | $51,800 | $113,200 |
| 2020 | $3,082 | $156,000 | $48,800 | $107,200 |
| 2019 | $2,676 | $156,000 | $48,800 | $107,200 |
| 2018 | $2,680 | $139,200 | $42,800 | $96,400 |
| 2017 | $2,504 | $139,200 | $42,800 | $96,400 |
| 2016 | $2,446 | $127,000 | $38,500 | $88,500 |
| 2015 | $2,446 | $127,000 | $38,500 | $88,500 |
| 2014 | $2,486 | $127,600 | $38,000 | $89,600 |
Agents Affiliated with this Home
-
Jason Russell

Seller's Agent in 2018
Jason Russell
Realty ONE Group Impact
(515) 201-1490
8 in this area
110 Total Sales
-
Matt Bengtson
M
Buyer's Agent in 2018
Matt Bengtson
Realty ONE Group Impact
(515) 210-5854
51 Total Sales
-
Ryan Wiederstein

Seller's Agent in 2013
Ryan Wiederstein
WB Realty Company
(515) 554-4543
41 in this area
148 Total Sales
-
D
Buyer's Agent in 2013
Denice Gochneaur
Coldwell Banker Mid-America
-
Ryan Rivera

Seller's Agent in 2012
Ryan Rivera
Zealty Home Advisors
(515) 554-5870
7 in this area
127 Total Sales
-
Neil Timmins

Buyer's Agent in 2012
Neil Timmins
Space Simply
(515) 556-9674
5 in this area
39 Total Sales
Map
Source: Des Moines Area Association of REALTORS®
MLS Number: 398604
APN: 320-01447000000
- 1916 Locust St
- 2021 Elm Cir
- 2006 Maple Cir
- 704 21st St
- 2217 Meadow Ln
- 609 17th St
- 233 24th St
- 2300 Locust St
- 2117 Prospect Ave
- 146 Holiday Cir Unit 24
- 832 19th St
- 804 24th St
- 2100 Meadow Brook Dr Unit 103
- 2016 Crown Flair Dr
- 512 14th St
- 813 16th St
- 912 23rd St
- 2729 Meadow Point Ct
- 1316 Locust St
- 805 15th St
