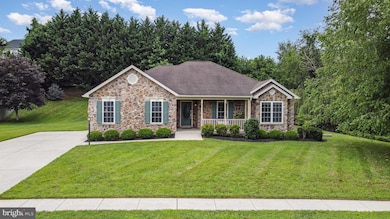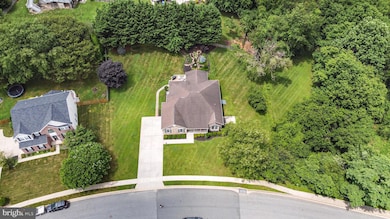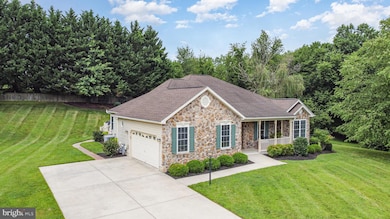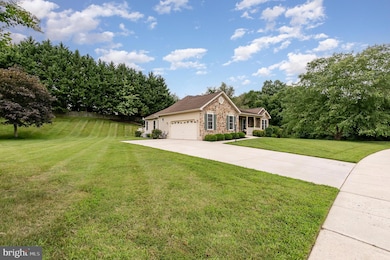
1904 Medallion Ct Forest Hill, MD 21050
Estimated payment $3,899/month
Highlights
- Rambler Architecture
- 1 Fireplace
- Level Entry For Accessibility
- Forest Lakes Elementary School Rated A-
- 2 Car Attached Garage
- Halls are 36 inches wide or more
About This Home
Welcome to this phenomenal oversized modern rancher with 4 beds, 3 full baths and a two car garage in the Forest Lakes community of Forest Hill located conveniently to shopping, dining, coffee shops and just minutes from downtown Bel Air and the Bel Air bypass. Pull into the large two car garage or park in the driveway and take the walkway to the covered front porch, perfect for relaxing in the shade on a spring/summer afternoon. Entering through the front door brings you to the main level with a wide foyer hallway covered in oak hardwood flooring which stretches out in front of you across most of the main level. To the left is the garage entry and to the right a coat closet. All hallways are wide and entrances have ADA accessible ramps. The foyer hallway empties out into a large 14x23 foot living room area with a gas fireplace with stone accent floor to ceiling. This area opens up into the kitchen which circles into the formal dining area and then back into the living room. The kitchen is fully updated and modernized with solid oak kitchen cabinets with new hardware and that were painted to tie in with bathroom vanities, crown molding, a solid oak island with quartz countertop, quartz counters throughout and all stainless appliances. There is a walk in laundry room just off of the kitchen as well, for serious convenience.
Back in the living room, French doors open out onto a large sunroom with vaulted ceilings, heat and air, a ceiling fan and windows on all sides giving a picturesque view of the gorgeous yard, and landscaping. The sunroom opens out onto a trex deck which walks down into the rear and large side yard. The side yard is mostly cleared and flat with a small hill in the rear that serves for perfect winter sledding. Directly behind the sunroom is a gorgeous rock waterfall and ponds surrounded with vegetation including annual producing strawberry bushes. The other side of the home borders a vacant wooded lot with a meadow, stream and forest, the owners have watched foxes, deer, owls, groundhogs, and even fish and turtles in the stream. They enjoy all the privacy and nature afforded to them here.
Back inside a hallway off of the living room leads to a full upgraded modern luxurious bath with tub/shower combo, as well as 3 carpeted bedrooms, one of which is the owners suite. This large suite has views of all of the nature surrounding the home, two large closets and a bathroom that you have to see. The bathroom has been fully upgraded with a volcanic limestone free-standing tub, a glass surround shower, porcelain tile flooring, modern lighting and fixtures throughout and Carrara marble mosaic tile accents to tile it all in.
Taking the stairs to the basement brings you to a large living/rec area, a third full modern bathroom with walk in shower, as well as a bedroom with double closets. There is also a walkout with sliders and tons of room for storage. This house is completely updated and has it all!
Updates: new furnace 2023, owners suite bathroom 2022, washer/dryer 2022, water heater 2025, all very new paint, carpets and fixtures throughout! This is the one! Come see it today!
Home Details
Home Type
- Single Family
Est. Annual Taxes
- $4,948
Year Built
- Built in 2002
Lot Details
- 0.4 Acre Lot
- Property is zoned R1COS
HOA Fees
- $25 Monthly HOA Fees
Parking
- 2 Car Attached Garage
- Side Facing Garage
Home Design
- Rambler Architecture
- Permanent Foundation
Interior Spaces
- Property has 2 Levels
- 1 Fireplace
- Finished Basement
Bedrooms and Bathrooms
Accessible Home Design
- Halls are 36 inches wide or more
- Mobility Improvements
- Doors are 32 inches wide or more
- Level Entry For Accessibility
- Ramp on the main level
Utilities
- Central Heating and Cooling System
- Natural Gas Water Heater
Community Details
- Forest Lakes Subdivision
Listing and Financial Details
- Tax Lot 420
- Assessor Parcel Number 1303354474
Map
Home Values in the Area
Average Home Value in this Area
Tax History
| Year | Tax Paid | Tax Assessment Tax Assessment Total Assessment is a certain percentage of the fair market value that is determined by local assessors to be the total taxable value of land and additions on the property. | Land | Improvement |
|---|---|---|---|---|
| 2024 | $4,948 | $453,967 | $0 | $0 |
| 2023 | $4,250 | $421,933 | $0 | $0 |
| 2022 | $4,250 | $389,900 | $117,500 | $272,400 |
| 2021 | $12,982 | $386,433 | $0 | $0 |
| 2020 | $140 | $382,967 | $0 | $0 |
| 2019 | $4,209 | $379,500 | $120,000 | $259,500 |
| 2018 | $4,126 | $357,567 | $0 | $0 |
| 2017 | $3,587 | $379,500 | $0 | $0 |
| 2016 | $140 | $313,700 | $0 | $0 |
| 2015 | $3,540 | $308,233 | $0 | $0 |
| 2014 | $3,540 | $302,767 | $0 | $0 |
Property History
| Date | Event | Price | Change | Sq Ft Price |
|---|---|---|---|---|
| 07/20/2025 07/20/25 | Pending | -- | -- | -- |
| 07/17/2025 07/17/25 | For Sale | $625,000 | +22.5% | $192 / Sq Ft |
| 07/16/2021 07/16/21 | Sold | $510,000 | +2.0% | $199 / Sq Ft |
| 06/16/2021 06/16/21 | Pending | -- | -- | -- |
| 06/14/2021 06/14/21 | For Sale | $500,000 | +29.9% | $195 / Sq Ft |
| 05/21/2015 05/21/15 | Sold | $385,000 | +2.7% | $219 / Sq Ft |
| 04/12/2015 04/12/15 | Pending | -- | -- | -- |
| 04/06/2015 04/06/15 | For Sale | $374,900 | -- | $213 / Sq Ft |
Purchase History
| Date | Type | Sale Price | Title Company |
|---|---|---|---|
| Deed | $510,000 | Key Title Inc | |
| Deed | $385,000 | Title Resources Guaranty Co | |
| Deed | $306,738 | -- |
Mortgage History
| Date | Status | Loan Amount | Loan Type |
|---|---|---|---|
| Open | $433,500 | New Conventional | |
| Previous Owner | $100,000 | Credit Line Revolving | |
| Closed | -- | No Value Available |
About the Listing Agent

Daniel is an expert real estate agent with The Victory Team at Homeowners Real Estate in Maryland, providing homebuyers and sellers with professional, responsive and attentive real estate services. He is in the top 3 in the state of Maryland in individual units sold, and top 1% in the nation. He charges less, while providing more. It is through this service model that he has dominated the market through referrals and reputation. He believes in listening to, and working hard for his buyers
Daniel's Other Listings
Source: Bright MLS
MLS Number: MDHR2045312
APN: 03-354474
- 916 Bernadette Dr
- 2002 Tiffany Terrace
- 1821 Ridgecroft Dr
- 2010 Brandy Dr
- 422 Dellcrest Dr
- 729 Rosecroft Ct
- 707 Bernadette Dr
- 2027 Garden Dr
- 608 Bernadette Dr
- 1316 Boggs Rd
- 110 Gwen Dr Unit 1J
- 100 Calder Ct
- 106 Gwen Dr Unit 1M
- 106 Gwen Dr Unit 1J
- 106 Gwen Dr Unit 2H
- 104 Gwen Dr Unit 3B
- 102 Gwen Dr Unit G
- 1704 Ross Rd
- 105 Sunshine Ct Unit G
- 1714 Landmark Dr Unit 3A






