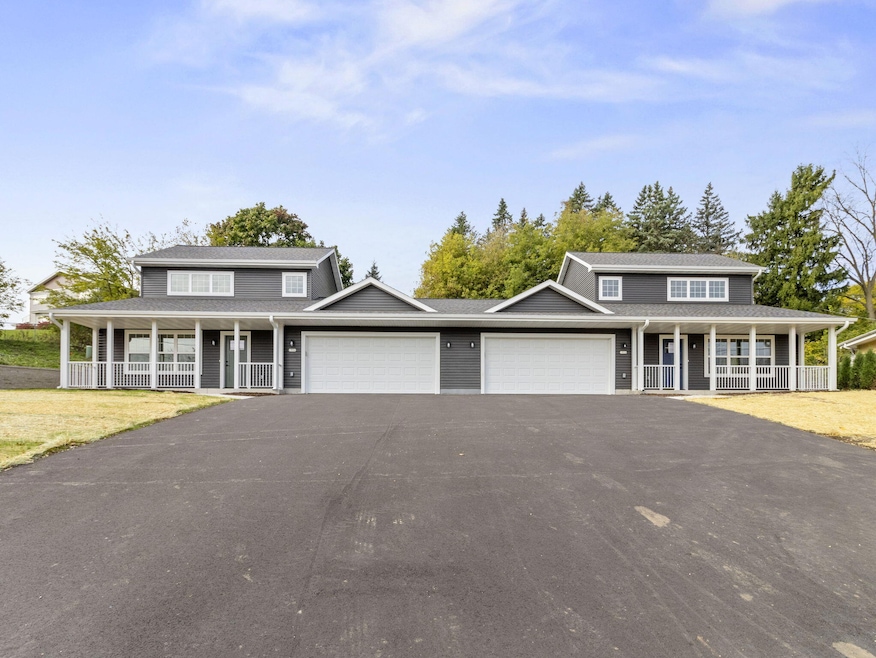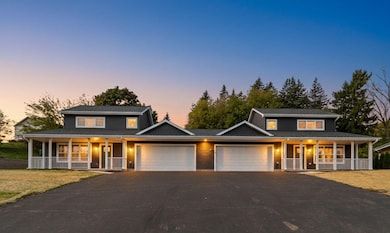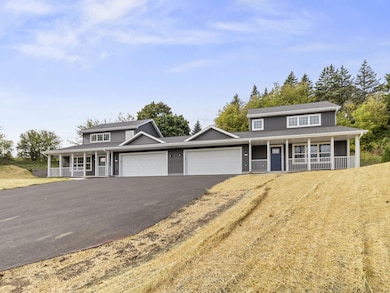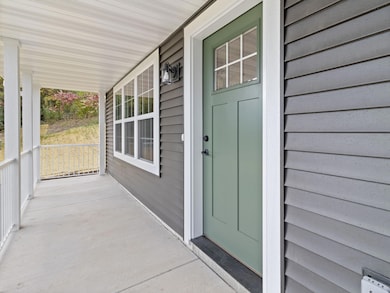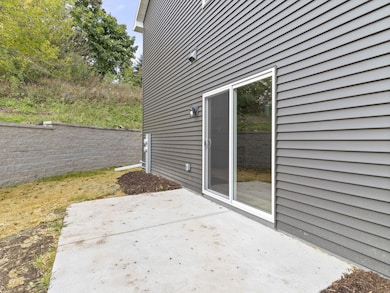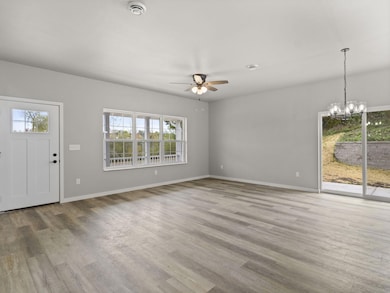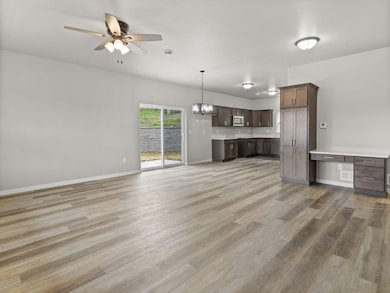1904 N River Dr West Bend, WI 53090
Estimated payment $2,250/month
Total Views
13,528
3
Beds
2
Baths
1,690
Sq Ft
$251
Price per Sq Ft
Highlights
- Open Floorplan
- No HOA
- 2 Car Attached Garage
- Main Floor Bedroom
About This Home
Welcome to this beautiful new construction side by side condo located across from the Milwaukee River. This 3-bedrooms, 2 bathroom home is steps from city parks, restaurants, and the Eisenbahn State Trail. Appliance included are built in microwave and dishwasher. This home offers a beautiful open floor plan, large kitchen, extensive storage options, and primary bedroom located on first floor with attached bathroom.
Property Details
Home Type
- Condominium
Est. Annual Taxes
- $123
Parking
- 2 Car Attached Garage
Home Design
- Vinyl Siding
- Clad Trim
Interior Spaces
- 1,690 Sq Ft Home
- 2-Story Property
- Open Floorplan
Kitchen
- Microwave
- Dishwasher
- Disposal
Bedrooms and Bathrooms
- 3 Bedrooms
- Main Floor Bedroom
- 2 Full Bathrooms
Schools
- Badger Middle School
Community Details
- No Home Owners Association
Listing and Financial Details
- Exclusions: Stove/range, refrigerator, washer dryer
- Assessor Parcel Number 291 11190241001
Map
Create a Home Valuation Report for This Property
The Home Valuation Report is an in-depth analysis detailing your home's value as well as a comparison with similar homes in the area
Home Values in the Area
Average Home Value in this Area
Tax History
| Year | Tax Paid | Tax Assessment Tax Assessment Total Assessment is a certain percentage of the fair market value that is determined by local assessors to be the total taxable value of land and additions on the property. | Land | Improvement |
|---|---|---|---|---|
| 2024 | $123 | $9,000 | $9,000 | $0 |
| 2023 | $110 | $8,000 | $8,000 | $0 |
| 2022 | $148 | $8,000 | $8,000 | $0 |
| 2021 | $153 | $8,000 | $8,000 | $0 |
| 2020 | $78 | $8,000 | $8,000 | $0 |
| 2019 | $1,283 | $83,200 | $8,000 | $75,200 |
| 2018 | $1,256 | $83,200 | $8,000 | $75,200 |
| 2017 | $1,151 | $67,800 | $8,000 | $59,800 |
| 2016 | $1,149 | $67,800 | $8,000 | $59,800 |
| 2015 | $1,158 | $67,800 | $8,000 | $59,800 |
| 2014 | $1,251 | $67,800 | $8,000 | $59,800 |
| 2013 | $1,353 | $67,800 | $8,000 | $59,800 |
Source: Public Records
Property History
| Date | Event | Price | List to Sale | Price per Sq Ft |
|---|---|---|---|---|
| 10/03/2025 10/03/25 | For Sale | $424,900 | -- | $251 / Sq Ft |
Source: Metro MLS
Purchase History
| Date | Type | Sale Price | Title Company |
|---|---|---|---|
| Condominium Deed | $50,000 | Prism Title Midwest, Llc | |
| Quit Claim Deed | $8,000 | Prism Title Midwest, Llc |
Source: Public Records
Source: Metro MLS
MLS Number: 1937866
APN: 1119-024-1001
Nearby Homes
- 1914 N River Dr
- 1817 N Main St
- 1669 N Main St
- 2050 Stratford Rd
- 615 Roosevelt Dr
- 414 W River Dr
- 1900 Camden Ln
- 1708 Monroe St
- 7107 River Dr N
- 1029 Adams St
- 2149 Briar Dr
- 1509 Monroe St
- 1600 Patricia Dr
- 1348 Fond du Lac St
- 2704 Kettle Ct
- Lt3 Woodford Dr
- Lt1 Dandelion Ln
- Lt2 Woodford Dr
- 1153 N 11th Ave
- 7297 Salisbury Rd
- 2021 Barton Ave
- 2423 Parkfield Dr Unit 2423 Parkfield Dr. West Bend
- 2105-2113 Barton Ave
- 2117-2123 Barton Ave
- 2635 Parkfield Dr
- 1230-1230 N 10th Ave Unit 1230
- 611 Veterans Ave
- 555 Veterans Ave
- 426 N 8th Ave Unit 4
- 433 N Main St
- 151 Wisconsin St
- 239 Water St
- 250 S Forest Ave
- 1052 Poplar St Unit 1052 Poplar St
- 516 Marshal Ct
- 1310 Daisy Dr Unit 1310
- 1310 Daisy Dr
- 607 Tamarack Dr W Unit A24
- 3221 Stanford Ln
- 211 W Decorah Rd
