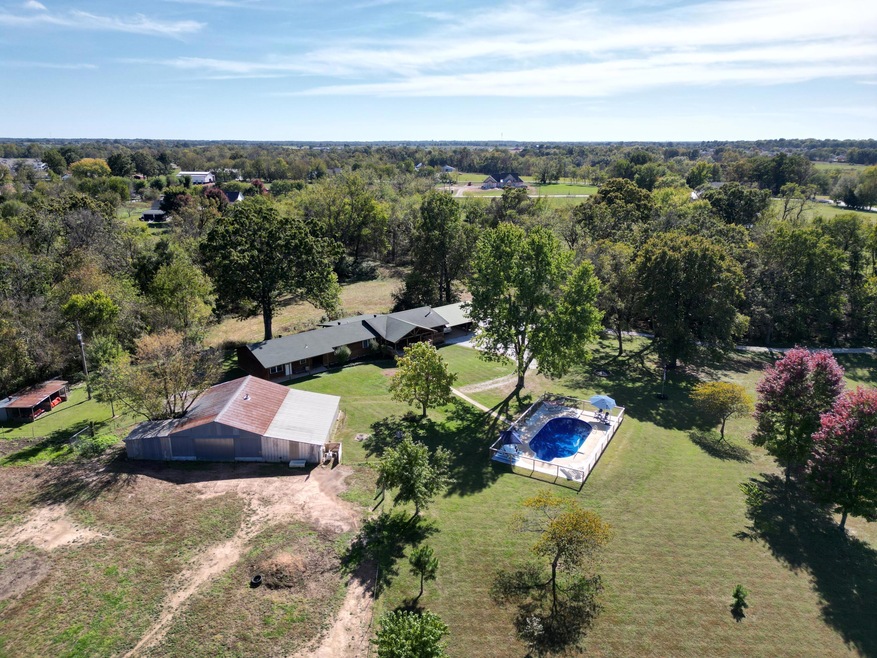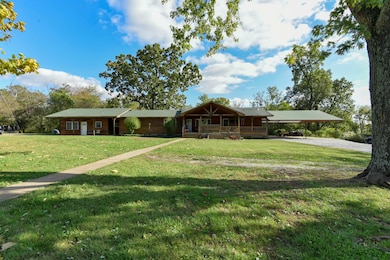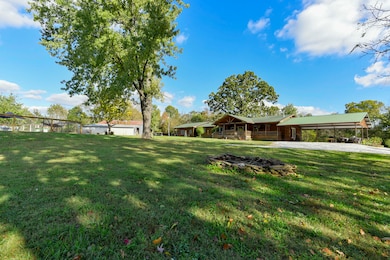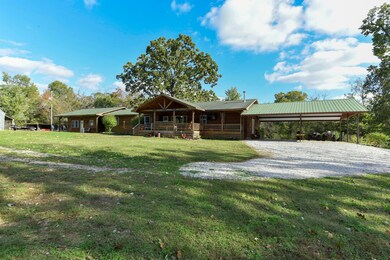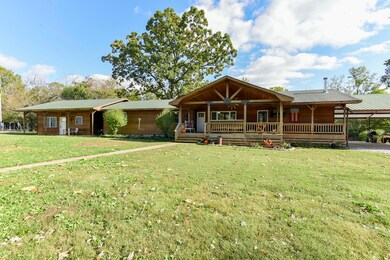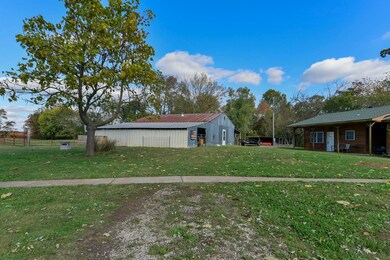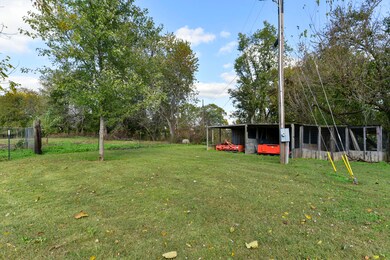1904 Patterson Rd Pea Ridge, AR 72751
Estimated payment $3,713/month
Highlights
- In Ground Pool
- 11 Acre Lot
- Wood Burning Stove
- Panoramic View
- Fireplace in Bedroom
- Ranch Style House
About This Home
Discover this stunning 4-bedroom ranch on 11 scenic acres! Featuring a massive living room with a cozy woodstove, an eat-in kitchen with granite countertops and beautiful cabinetry, and a formal dining room for special occasions. The huge primary suite offers a luxurious retreat with a wet bar, ensuite bathroom, and walk-in closet. Bright, airy interior with woodgrain tile, fresh paint, and abundant windows. Enjoy two covered porches perfect for entertaining, set in a private, treed landscape. Additional highlights include a sparkling inground pool, barn with new roof, workshop, game room, utility/mudroom with outside entrance, and recent updates like a 5-year roof and 3-year HVAC. Don't miss this exceptional home!
Home Details
Home Type
- Single Family
Est. Annual Taxes
- $1,869
Year Built
- Built in 1978
Lot Details
- 11 Acre Lot
- Property fronts a county road
- Partially Fenced Property
- Garden
Home Design
- Ranch Style House
- Wood Siding
Interior Spaces
- 2,535 Sq Ft Home
- Wet Bar
- Ceiling Fan
- Wood Burning Stove
- Blinds
- Mud Room
- Living Room with Fireplace
- Combination Kitchen and Dining Room
- Recreation Room with Fireplace
- Workshop
- Utility Room
- Washer and Dryer Hookup
- Panoramic Views
- Attic Fan
- Storm Doors
Kitchen
- Stove
- Microwave
- Dishwasher
- Granite Countertops
- Concrete Kitchen Countertops
Flooring
- Engineered Wood
- Carpet
- Tile
Bedrooms and Bathrooms
- 4 Bedrooms
- Fireplace in Bedroom
- Walk-In Closet
- 2 Full Bathrooms
- Hydromassage or Jetted Bathtub
- Walk-in Shower
Parking
- 2 Car Garage
- 2 Carport Spaces
- Oversized Parking
- Gravel Driveway
Outdoor Features
- In Ground Pool
- Covered Patio or Porch
- Storm Cellar or Shelter
Schools
- Pea Ridge Elementary School
- Pea Ridge High School
Utilities
- Forced Air Heating and Cooling System
- Propane Stove
- Heating System Uses Propane
- Heating System Uses Wood
- Electric Water Heater
- Septic Tank
Community Details
- No Home Owners Association
- Benton Not In List Subdivision
Listing and Financial Details
- Tax Lot 30
- Assessor Parcel Number 13-00024-001
Map
Home Values in the Area
Average Home Value in this Area
Tax History
| Year | Tax Paid | Tax Assessment Tax Assessment Total Assessment is a certain percentage of the fair market value that is determined by local assessors to be the total taxable value of land and additions on the property. | Land | Improvement |
|---|---|---|---|---|
| 2025 | $2,221 | $76,180 | $20,616 | $55,564 |
| 2024 | $2,391 | $76,180 | $20,616 | $55,564 |
| 2023 | $2,277 | $55,640 | $8,010 | $47,630 |
| 2022 | $1,900 | $55,640 | $8,010 | $47,630 |
| 2021 | $1,777 | $55,640 | $8,010 | $47,630 |
| 2020 | $1,742 | $39,730 | $3,330 | $36,400 |
| 2019 | $1,658 | $39,730 | $3,330 | $36,400 |
| 2018 | $1,599 | $39,730 | $3,330 | $36,400 |
| 2017 | $1,317 | $39,730 | $3,330 | $36,400 |
| 2016 | $1,317 | $39,730 | $3,330 | $36,400 |
| 2015 | $1,588 | $27,910 | $3,480 | $24,430 |
| 2014 | $1,238 | $27,910 | $3,480 | $24,430 |
Property History
| Date | Event | Price | List to Sale | Price per Sq Ft | Prior Sale |
|---|---|---|---|---|---|
| 11/15/2025 11/15/25 | For Sale | $675,000 | 0.0% | $271 / Sq Ft | |
| 11/08/2025 11/08/25 | Pending | -- | -- | -- | |
| 11/08/2025 11/08/25 | Price Changed | $675,000 | -6.9% | $271 / Sq Ft | |
| 10/31/2025 10/31/25 | For Sale | $724,900 | +176.7% | $291 / Sq Ft | |
| 01/29/2014 01/29/14 | Sold | $262,000 | -11.2% | $103 / Sq Ft | View Prior Sale |
| 12/30/2013 12/30/13 | Pending | -- | -- | -- | |
| 04/06/2013 04/06/13 | For Sale | $295,000 | -- | $116 / Sq Ft |
Purchase History
| Date | Type | Sale Price | Title Company |
|---|---|---|---|
| Warranty Deed | $262,000 | None Available | |
| Warranty Deed | $300,000 | Triad Title Llc | |
| Warranty Deed | $50,000 | -- |
Mortgage History
| Date | Status | Loan Amount | Loan Type |
|---|---|---|---|
| Open | $248,900 | New Conventional |
Source: Southern Missouri Regional MLS
MLS Number: 60308855
APN: 13-00024-001
- 1817 Edwards St
- 1809 Edwards St
- 1902 Ferguson St
- 269 E Pickens Rd Unit 5
- 269 E Pickens Rd Unit 13
- 903 Seaborn Way
- 325 Washburn Dr
- 2414 Graham Ln
- 470 Weston Loop
- 2401 Abbott Ln
- 202 Ryan Rd
- 257 Hunt St
- 1037 Parker Ln
- 1001 Parker Ln
- 840 Birdmaster Dr
- 943 Seaborn Way
- 945 Seaborn Way
- 207 Alder St
- 193 Wade Ln Unit 5
- 193 Wade Ln Unit 6
