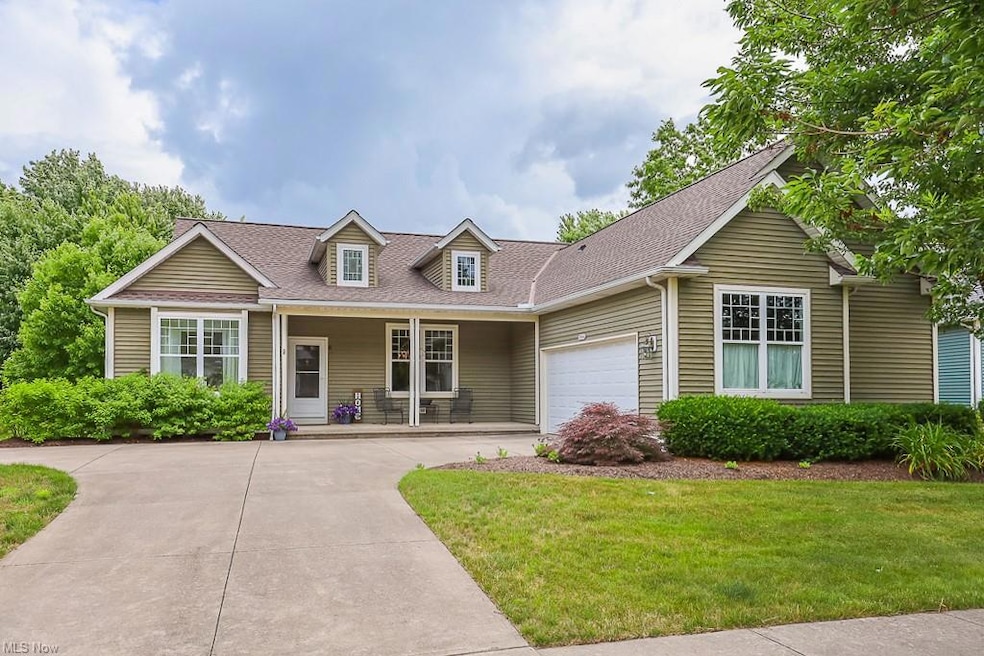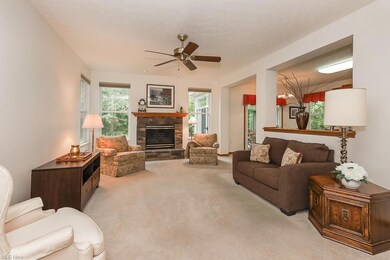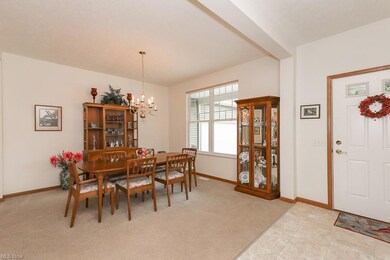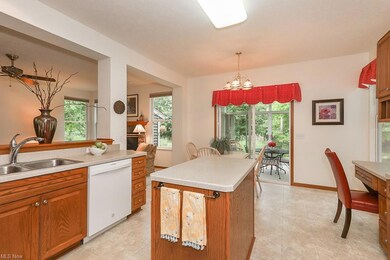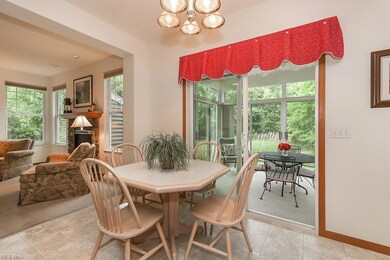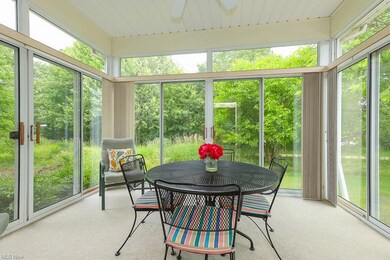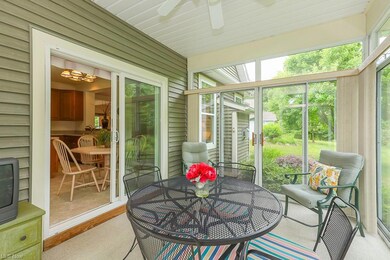
Estimated Value: $409,000 - $467,000
Highlights
- Water Views
- Senior Community
- 1 Fireplace
- Fitness Center
- Community Lake
- Community Pool
About This Home
As of August 2023Amazing Avon Find in this lovely 55+ LifeStyle Community of Avenbury Lakes!! Step-inside this Beautiful Open-Concept ‘Nivea’ Manor Ranch Design & you’ll ADORE Everything! about this Cherished Property! Wonderful Grand Great Room where Friends & Family gather around the Radiant Stone Gas Fireplace!! Dazzling Dining Room for Special Dinners Together! A Chefs Island Kitchen fully-equipped w/Newer Appliances & Sunny Dinette! Tall Windows throughout w/Nature-filled Views like no other! Pampered Bedrooms & Sparkling Baths are delightful! Owners Quarters has Two-Generous Walk-in Closets & a Glamorous Bath w/a Bubbly Soaking Tub! The Private Guest Bdrm or Craft Room as it is used now is a wonderful retreat! Conveniently located 1st-floor Laundry Rm w/ Washer & Dryer! An Amazing Enclosed 3-Seasons Sun Rm + Cement Patio to relax & unwind on those long summer evenings overlooking the Wooded Trail & Lake Views!! A Huge Lower-Level Basement Partially Finished offering an additional 1800+ Sq. Ft w/a Workshop Room, Extra Closets Galore & tons of Storage!! Plenty of room for a Gym, Play Room or Office too! Newer Furnace & AC appx. 10-years! Roof 4+/-years! +a Charming Covered Front Porch! This Sought-after Active Adult Neighborhood has a Gorgeous Resort-Style Lodge w/Wonderful Social Activities! Both an Indoor & Outdoor Pool! Fitness Center! Trails & Lake to Enjoy! Tennis Courts! & Shopping at Avon Commons right next door! A Rare Find in Today’s Market! Wow!! Don’t delay….call for a Tour!
Last Agent to Sell the Property
Keller Williams Citywide License #344348 Listed on: 06/28/2023

Home Details
Home Type
- Single Family
Est. Annual Taxes
- $5,365
Year Built
- Built in 2001
Lot Details
- 8,364 Sq Ft Lot
- Lot Dimensions are 66 x 111
- Southwest Facing Home
HOA Fees
- $415 Monthly HOA Fees
Parking
- 2 Car Attached Garage
Property Views
- Water
- Woods
Home Design
- Asphalt Roof
- Vinyl Construction Material
Interior Spaces
- 1,850 Sq Ft Home
- 1-Story Property
- 1 Fireplace
- Partially Finished Basement
- Basement Fills Entire Space Under The House
- Fire and Smoke Detector
Kitchen
- Range
- Microwave
- Dishwasher
- Disposal
Bedrooms and Bathrooms
- 2 Main Level Bedrooms
- 2 Full Bathrooms
Laundry
- Dryer
- Washer
Outdoor Features
- Enclosed patio or porch
Utilities
- Forced Air Heating and Cooling System
- Heating System Uses Gas
Listing and Financial Details
- Assessor Parcel Number 04-00-022-101-090
Community Details
Overview
- Senior Community
- Association fees include insurance, entrance maint., exterior building, landscaping, property management, recreation, reserve fund, snow removal
- Avenbury Lakes Sub #2 Community
- Community Lake
Amenities
- Common Area
- Shops
Recreation
- Tennis Courts
- Fitness Center
- Community Pool
- Park
Ownership History
Purchase Details
Home Financials for this Owner
Home Financials are based on the most recent Mortgage that was taken out on this home.Purchase Details
Home Financials for this Owner
Home Financials are based on the most recent Mortgage that was taken out on this home.Purchase Details
Home Financials for this Owner
Home Financials are based on the most recent Mortgage that was taken out on this home.Similar Homes in Avon, OH
Home Values in the Area
Average Home Value in this Area
Purchase History
| Date | Buyer | Sale Price | Title Company |
|---|---|---|---|
| Follo Jeffrey C | $385,000 | Ohio Real Title | |
| Wood James C | -- | Ohio First Land Title Agency | |
| Renfro Richard J | $247,900 | Midland Title |
Mortgage History
| Date | Status | Borrower | Loan Amount |
|---|---|---|---|
| Open | Folio Jeffrey C | $60,000 | |
| Open | Follo Jeffrey C | $308,000 | |
| Previous Owner | Wood James C | $229,600 | |
| Previous Owner | Renfro Richard J | $137,000 | |
| Previous Owner | Renfro Richard J | $87,000 | |
| Previous Owner | Renfro Richard J | $140,000 |
Property History
| Date | Event | Price | Change | Sq Ft Price |
|---|---|---|---|---|
| 08/18/2023 08/18/23 | Sold | $385,000 | 0.0% | $208 / Sq Ft |
| 07/01/2023 07/01/23 | Pending | -- | -- | -- |
| 06/28/2023 06/28/23 | For Sale | $385,000 | -- | $208 / Sq Ft |
Tax History Compared to Growth
Tax History
| Year | Tax Paid | Tax Assessment Tax Assessment Total Assessment is a certain percentage of the fair market value that is determined by local assessors to be the total taxable value of land and additions on the property. | Land | Improvement |
|---|---|---|---|---|
| 2024 | $6,705 | $136,395 | $38,500 | $97,895 |
| 2023 | $5,393 | $106,659 | $28,658 | $78,001 |
| 2022 | $5,365 | $106,659 | $28,658 | $78,001 |
| 2021 | $5,376 | $106,659 | $28,658 | $78,001 |
| 2020 | $5,136 | $96,530 | $25,940 | $70,590 |
| 2019 | $5,031 | $96,530 | $25,940 | $70,590 |
| 2018 | $4,661 | $96,530 | $25,940 | $70,590 |
| 2017 | $3,722 | $74,040 | $18,270 | $55,770 |
| 2016 | $3,765 | $74,040 | $18,270 | $55,770 |
| 2015 | $3,802 | $74,040 | $18,270 | $55,770 |
| 2014 | $3,770 | $74,040 | $18,270 | $55,770 |
| 2013 | $3,791 | $74,040 | $18,270 | $55,770 |
Agents Affiliated with this Home
-
Sheila Korek
S
Seller's Agent in 2023
Sheila Korek
Keller Williams Citywide
(440) 823-3360
2 in this area
83 Total Sales
-
Beth Hedtke
B
Buyer's Agent in 2023
Beth Hedtke
Keller Williams Elevate
(440) 783-2115
4 in this area
126 Total Sales
Map
Source: MLS Now
MLS Number: 4470196
APN: 04-00-022-101-090
- 1912 Pembrooke Ln
- 2201 Langford Ln Unit 105
- 2227 Langford Ln
- 2174 Southampton Ln
- 0 Chester Rd
- 2461 Seton Dr
- 35800 Detroit Rd
- 1881 Center Rd
- 1806 Center Rd
- 0 Center Rd Unit 5043588
- 2115 Vivian Way
- 2735 Elizabeth St
- 35150 Emory Dr
- 2152 Vivian Way
- 35317 Emory Dr
- 670 Innisbrook Ln
- 2138 Lake Pointe Dr
- 2058 Reserve Ct Unit 25
- 1444 Sutter St
- 724 Harbour Town Ct
- 1904 Pembrooke Ln
- 1906 Pembrooke Ln
- 1902 Pembrooke Ln
- 1908 Pembrooke Ln
- 1905 Pembrooke Ln
- 1900 Pembrooke Ln
- 1903 Pembrooke Ln
- 1907 Pembrooke Ln
- 1910 Pembrooke Ln
- 2015 Nottingham Pkwy
- 1901 Pembrooke Ln
- 2017 Nottingham Pkwy
- 1914 Pembrooke Ln
- 2000 Nottingham Pkwy
- 1919 Pembrooke Ln
- 2021 Nottingham Pkwy
- 2016 Nottingham Pkwy
- 2018 Nottingham Pkwy
- 1916 Pembrooke Ln
- 2002 Nottingham Pkwy
