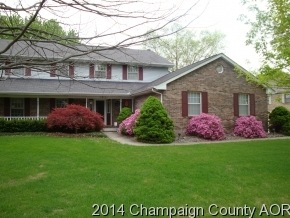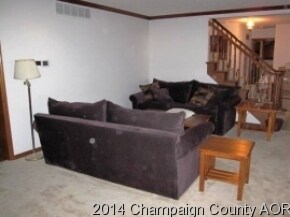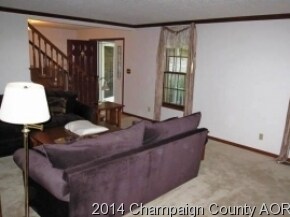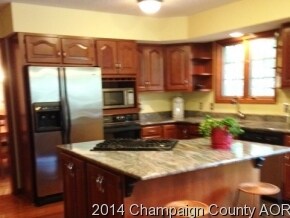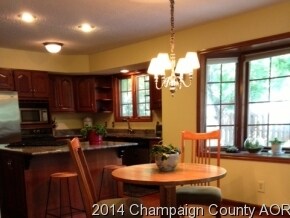
1904 Porterfield Dr Champaign, IL 61822
Highlights
- Deck
- Skylights
- Attached Garage
- Centennial High School Rated A-
- Porch
- Breakfast Bar
About This Home
As of July 2019Beautifully maintained Hallbeck built home, inviting in every way - great for entertaining and exterior framed by mature trees and landscape. Gleaming hardwood floors in kitchen and dining room. Kitchen offers granite countertops, an abundance of cabinets, and center island with Jenn Air cooktop. Two bow windows grace the kitchen and dining room. New furnace and A/C in 2011. Roof has newer shingles. Skylight in large master bath. Fresh paint in dining room, bedroom, and baths.
Home Details
Home Type
- Single Family
Est. Annual Taxes
- $6,397
Lot Details
- East or West Exposure
HOA Fees
- $3 per month
Parking
- Attached Garage
Home Design
- Brick Exterior Construction
- Steel Siding
Interior Spaces
- Primary Bathroom is a Full Bathroom
- Skylights
- Gas Log Fireplace
- Crawl Space
Kitchen
- Breakfast Bar
- Built-In Oven
- Cooktop
- Microwave
- Dishwasher
- Disposal
Laundry
- Dryer
- Washer
Outdoor Features
- Deck
- Porch
Utilities
- Forced Air Heating and Cooling System
- Heating System Uses Gas
Ownership History
Purchase Details
Home Financials for this Owner
Home Financials are based on the most recent Mortgage that was taken out on this home.Similar Homes in Champaign, IL
Home Values in the Area
Average Home Value in this Area
Purchase History
| Date | Type | Sale Price | Title Company |
|---|---|---|---|
| Warranty Deed | $276,000 | Attorney |
Mortgage History
| Date | Status | Loan Amount | Loan Type |
|---|---|---|---|
| Open | $258,020 | New Conventional | |
| Closed | $262,675 | New Conventional | |
| Previous Owner | $226,100 | New Conventional | |
| Previous Owner | $124,400 | Unknown |
Property History
| Date | Event | Price | Change | Sq Ft Price |
|---|---|---|---|---|
| 07/09/2019 07/09/19 | Sold | $276,500 | -4.6% | $110 / Sq Ft |
| 05/08/2019 05/08/19 | Pending | -- | -- | -- |
| 04/19/2019 04/19/19 | For Sale | $289,900 | +21.8% | $115 / Sq Ft |
| 11/10/2014 11/10/14 | Sold | $238,000 | -6.7% | $95 / Sq Ft |
| 10/13/2014 10/13/14 | Pending | -- | -- | -- |
| 08/01/2014 08/01/14 | For Sale | $254,999 | -- | $101 / Sq Ft |
Tax History Compared to Growth
Tax History
| Year | Tax Paid | Tax Assessment Tax Assessment Total Assessment is a certain percentage of the fair market value that is determined by local assessors to be the total taxable value of land and additions on the property. | Land | Improvement |
|---|---|---|---|---|
| 2024 | $6,397 | $100,540 | $32,580 | $67,960 |
| 2023 | $6,397 | $92,830 | $30,080 | $62,750 |
| 2022 | $6,099 | $86,600 | $28,060 | $58,540 |
| 2021 | $5,860 | $85,060 | $27,560 | $57,500 |
| 2020 | $5,811 | $84,220 | $27,290 | $56,930 |
| 2019 | $5,368 | $79,330 | $25,700 | $53,630 |
| 2018 | $5,362 | $79,330 | $25,700 | $53,630 |
| 2017 | $5,371 | $79,330 | $25,700 | $53,630 |
| 2016 | $4,810 | $79,330 | $25,700 | $53,630 |
| 2015 | $4,944 | $79,330 | $25,700 | $53,630 |
| 2014 | $4,861 | $83,890 | $25,700 | $58,190 |
| 2013 | $4,779 | $83,890 | $25,700 | $58,190 |
Agents Affiliated with this Home
-
Carol Meinhart

Seller's Agent in 2019
Carol Meinhart
The Real Estate Group,Inc
(217) 840-3328
836 Total Sales
-
Dan Gordon

Seller Co-Listing Agent in 2019
Dan Gordon
RE/MAX
(217) 493-5956
369 Total Sales
-
Matt Difanis

Buyer's Agent in 2019
Matt Difanis
RE/MAX
(217) 352-5700
378 Total Sales
-
Carrie Johnston

Buyer Co-Listing Agent in 2019
Carrie Johnston
Taylor Realty Associates
(217) 621-2527
98 Total Sales
Map
Source: Midwest Real Estate Data (MRED)
MLS Number: MRD09467041
APN: 03-20-21-151-001
- 1804 Foxborough Ct
- 4201 Brittany Trail Dr
- 4302 Curtis Meadow Dr
- 1917 Woodfield Rd
- 1710 Brighton Ct
- 4006 Lakepoint Rd
- 1912 Woodfield Rd
- 4101 Danbury Dr
- 1801 Cobblefield Ct
- 1709 Brighton Ct
- 1519 Bridge Point Ln
- 1517 Bridge Point Ln
- 1616 Cobblefield Rd Unit 11
- 1512 Cobblefield Rd
- 4010 Clubhouse Dr
- 1904 Mullikin Dr
- 4309 Stonebridge Ct
- 1902 Oak Park Dr
- 3801 Clubhouse Dr Unit 103
- 3801 Clubhouse Dr Unit 206
