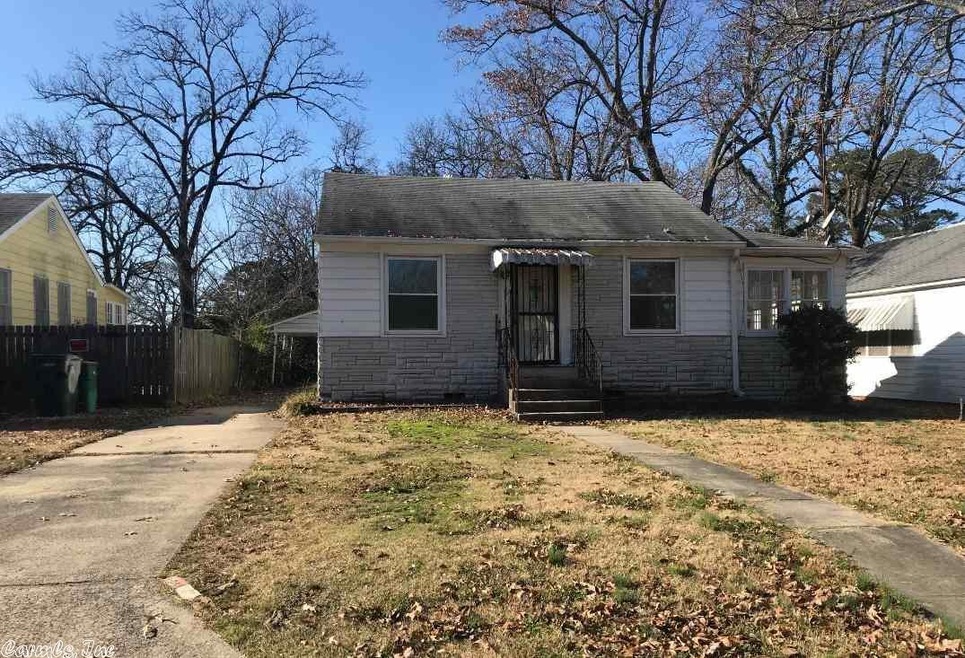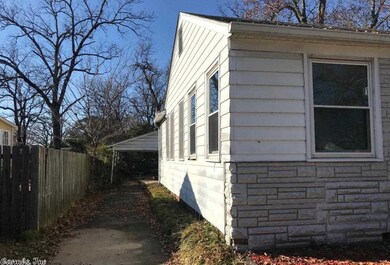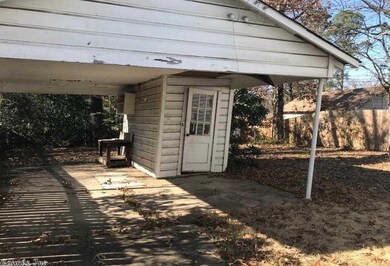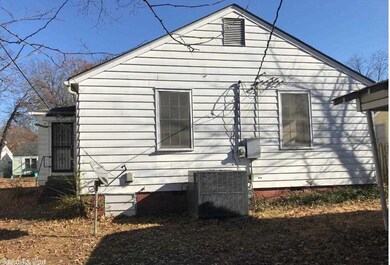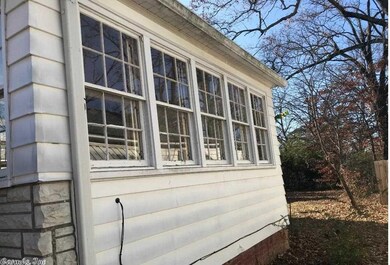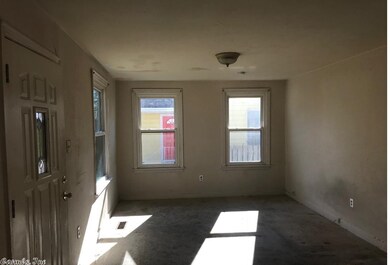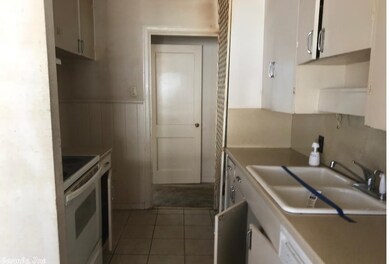
1904 S Fillmore St Little Rock, AR 72204
Oak Forest NeighborhoodEstimated Value: $116,000 - $127,000
Highlights
- Traditional Architecture
- Porch
- 1-Story Property
- Central High School Rated A
- Eat-In Kitchen
- Central Heating and Cooling System
About This Home
As of March 2019This is a Fannie Mae Homepath Property. For more information and to submit all offers please visit www.homepath.com. Home in the Cherry & Cox Subdivision with 3 bedrooms, 1 bath, with detached carport.
Last Agent to Sell the Property
Crye-Leike Realtors Financial Centre Branch Listed on: 12/27/2018

Last Buyer's Agent
Danny Holt
McKimmey Associates REALTORS NLR

Home Details
Home Type
- Single Family
Est. Annual Taxes
- $804
Year Built
- Built in 1947
Lot Details
- 7,405 Sq Ft Lot
- Level Lot
Parking
- Carport
Home Design
- Traditional Architecture
- Frame Construction
- Composition Roof
Interior Spaces
- 1,206 Sq Ft Home
- 1-Story Property
- Insulated Doors
- Crawl Space
Kitchen
- Eat-In Kitchen
- Stove
Flooring
- Carpet
- Vinyl
Bedrooms and Bathrooms
- 3 Bedrooms
- 1 Full Bathroom
Additional Features
- Porch
- Central Heating and Cooling System
Listing and Financial Details
- Foreclosure
Ownership History
Purchase Details
Home Financials for this Owner
Home Financials are based on the most recent Mortgage that was taken out on this home.Purchase Details
Purchase Details
Home Financials for this Owner
Home Financials are based on the most recent Mortgage that was taken out on this home.Similar Homes in Little Rock, AR
Home Values in the Area
Average Home Value in this Area
Purchase History
| Date | Buyer | Sale Price | Title Company |
|---|---|---|---|
| Parsley Stephanie | $34,001 | Associates Closing & Title | |
| Federal National Mortgage Association | $66,115 | None Available | |
| Charles Glenroy | $71,000 | None Available |
Mortgage History
| Date | Status | Borrower | Loan Amount |
|---|---|---|---|
| Open | Parsley Stephanie | $82,900 | |
| Closed | Parsley Stepahnie | $77,350 | |
| Closed | Parsley Stephanie | $32,001 | |
| Previous Owner | Charles Adelle | $63,900 |
Property History
| Date | Event | Price | Change | Sq Ft Price |
|---|---|---|---|---|
| 03/04/2019 03/04/19 | Sold | $34,001 | +4.6% | $28 / Sq Ft |
| 01/30/2019 01/30/19 | Pending | -- | -- | -- |
| 01/20/2019 01/20/19 | For Sale | $32,500 | 0.0% | $27 / Sq Ft |
| 01/03/2019 01/03/19 | Pending | -- | -- | -- |
| 12/27/2018 12/27/18 | For Sale | $32,500 | -- | $27 / Sq Ft |
Tax History Compared to Growth
Tax History
| Year | Tax Paid | Tax Assessment Tax Assessment Total Assessment is a certain percentage of the fair market value that is determined by local assessors to be the total taxable value of land and additions on the property. | Land | Improvement |
|---|---|---|---|---|
| 2023 | $1,045 | $20,276 | $3,600 | $16,676 |
| 2022 | $998 | $20,276 | $3,600 | $16,676 |
| 2021 | $957 | $13,575 | $2,000 | $11,575 |
| 2020 | $429 | $11,480 | $2,000 | $9,480 |
| 2019 | $804 | $11,480 | $2,000 | $9,480 |
| 2018 | $804 | $11,480 | $2,000 | $9,480 |
| 2017 | $804 | $11,480 | $2,000 | $9,480 |
| 2016 | $774 | $11,060 | $2,200 | $8,860 |
| 2015 | $775 | $11,060 | $2,200 | $8,860 |
| 2014 | $775 | $11,060 | $2,200 | $8,860 |
Agents Affiliated with this Home
-
Amber Baugh
A
Seller's Agent in 2019
Amber Baugh
Crye-Leike
(501) 681-2729
4 in this area
114 Total Sales
-

Buyer's Agent in 2019
Danny Holt
McKimmey Associates REALTORS NLR
(501) 539-0385
Map
Source: Cooperative Arkansas REALTORS® MLS
MLS Number: 18039118
APN: 34L-128-00-193-00
- 1724 S Fillmore St
- 2020 Fair Park Blvd
- 1717 S Grant St
- 1609 S Fillmore St
- 1500 S Pierce St
- 1500 S Taylor St
- 1710 S Harrison St
- 1620 S Harrison St
- 1508 S Grant St
- 2200 S Harrison St
- 2016 S Van Buren St
- 2303 S Tyler St
- 5209 W 22nd St
- 1405 Fair Park Blvd
- 1418 S Harrison St
- 1420 Hendrix Ave
- 18 Woodcliff Cir
- 1224 S Fillmore St
- 57 Berkshire Dr
- 2502 S Tyler St
- 1904 S Fillmore St
- 1902 S Fillmore St
- 1906 S Fillmore St
- 1908 S Fillmore St
- 1900 S Fillmore St
- 1905 S Pierce St
- 1905 S Pierce St Unit 8/28 Cherry & Cox
- 1907 S Pierce St
- 1903 S Pierce St
- 1905 S Fillmore St
- 1909 S Pierce St
- 1901 S Pierce St
- 1903 S Fillmore St
- 1913 S Fillmore St
- 1822 S Fillmore St
- 1901 S Fillmore St
- 1917 S Fillmore St
- 1820 S Fillmore St
- 1921 S Fillmore St
- 1811 S Pierce St
