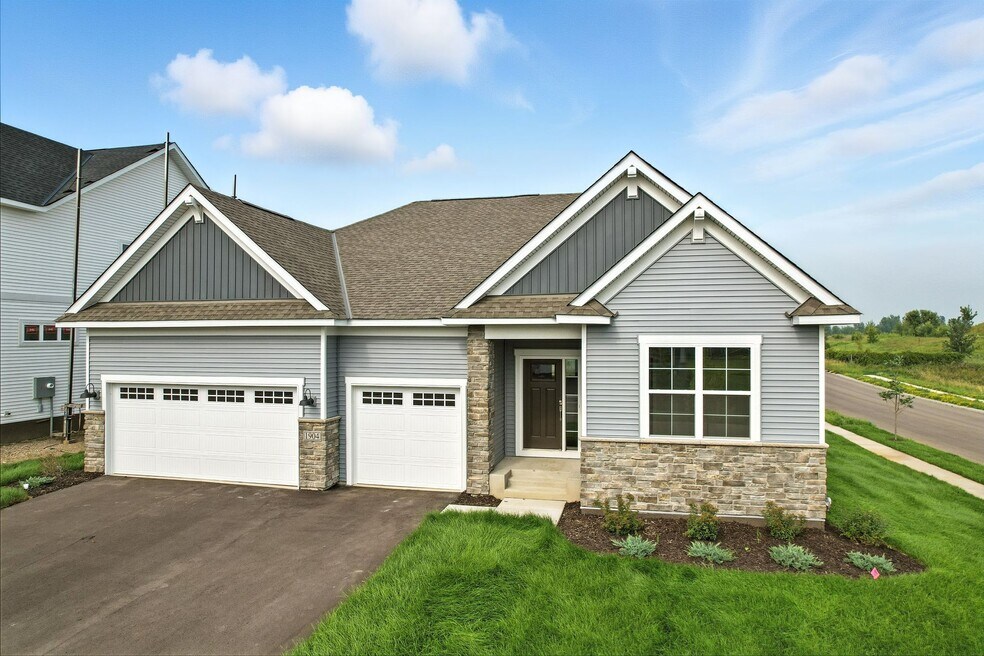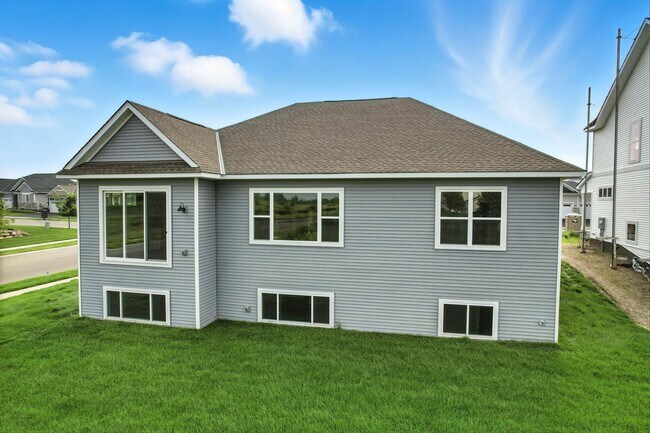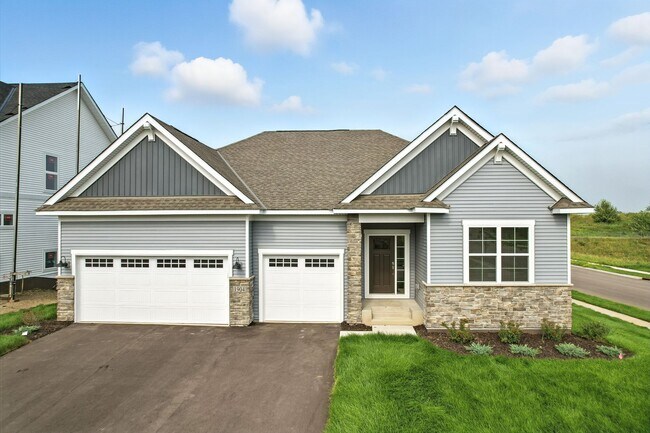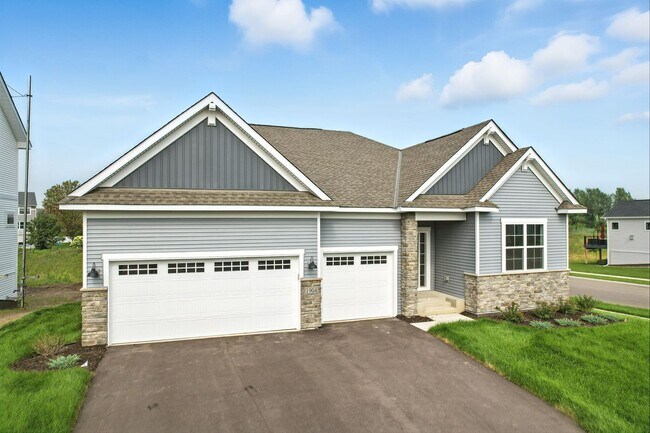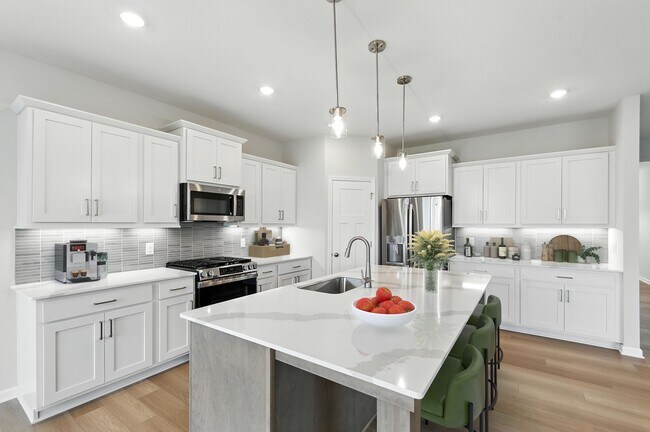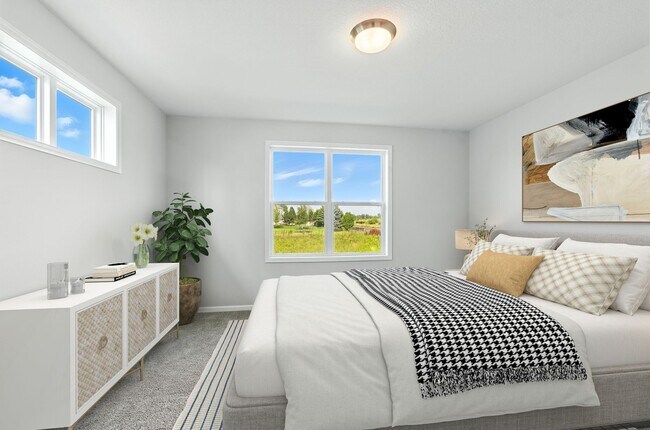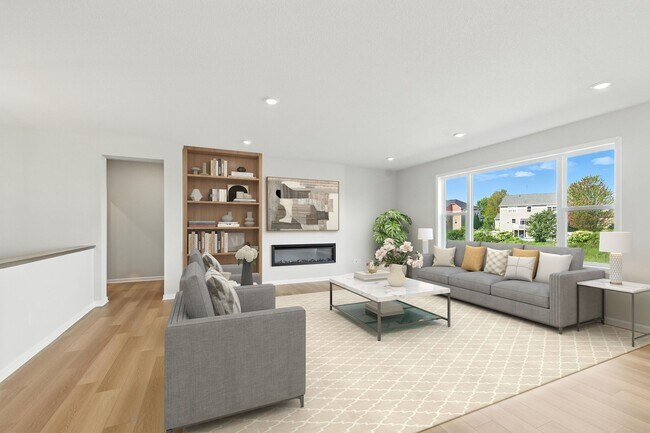
1904 Sparrow Dr Shakopee, MN 55379
Valley Crest - Hans Hagen Villa CollectionEstimated payment $4,025/month
Highlights
- New Construction
- Views Throughout Community
- Trails
- Jackson Elementary School Rated A-
- No HOA
- 1-Story Property
About This Home
Discover this stunning new construction basement villa at 1904 Sparrow Drive Shakopee, MN by M/I Homes. This beautiful 3-bedroom, 3-bathroom house offers 3,388 square foot of thoughtfully designed living space. Highlights: Part of our Hans Hagen Home series Quick Move-In home: shorter construction timeframe and no design guesswork Spacious open-concept living space perfect for entertaining 3 well-appointed bedrooms 3 full bathrooms, including an owner's en-suite The home's thoughtful layout maximizes both functionality and comfort, with the owner's bedroom conveniently located on the first floor. Each room has been designed with attention to detail, featuring quality materials and craftsmanship throughout. The heart of this home is its welcoming open-concept living space, which creates a natural flow between kitchen, dining, and living areas - ideal for both everyday living and special gatherings. Large windows throughout allow natural light to fill the interior spaces. The kitchen offers ample counter space and storage, with an intelligent layout that makes cooking and entertaining seamless. The bathrooms feature contemporary fixtures that blend style with practicality. New construction means you'll enjoy the benefits of current building standards, energy efficiency, and the peace of mind that comes with a newly built home. Contact our team about 1904 Sparrow Drive through the form on this page... MLS# 6705221
Home Details
Home Type
- Single Family
Parking
- 3 Car Garage
Home Design
- New Construction
Interior Spaces
- 1-Story Property
- Basement
Bedrooms and Bathrooms
- 3 Bedrooms
- 3 Full Bathrooms
Community Details
Overview
- No Home Owners Association
- Views Throughout Community
- Pond in Community
Recreation
- Trails
Map
Other Move In Ready Homes in Valley Crest - Hans Hagen Villa Collection
About the Builder
- Valley Crest - Prestige Collection
- Valley Crest - Hans Hagen Villa Collection
- Valley Crest - Carriage Collection
- Summerland Place - The Tradition Collection
- Arbor Bluff - Landmark Collection
- Arbor Bluff - Venture Collection
- 1417 Tyrone Dr
- Summerland Place - Landmark Collection
- 3300 Valley View Rd
- 2468 Valley View Rd
- 13676 Park Haven Trail
- 13684 Park Haven Trail
- 13714 Park Haven Trail NE
- 13708 Park Haven Trail
- XXX Pike Lake Trail NE
- 3XX Stonebrooke Curve
- XXX Eagle Creek Ave NE
- XXX Carriage Hills Pkwy
- XXX Marschall Rd
- 1974 Lusitano St
Ask me questions while you tour the home.
