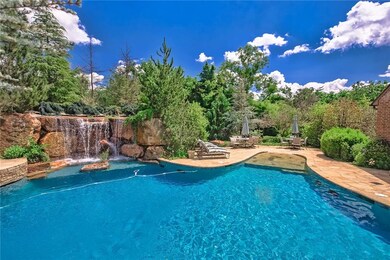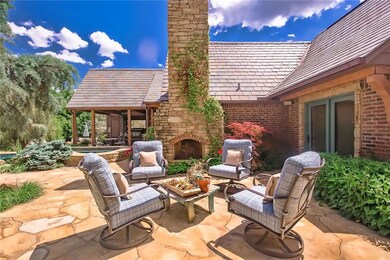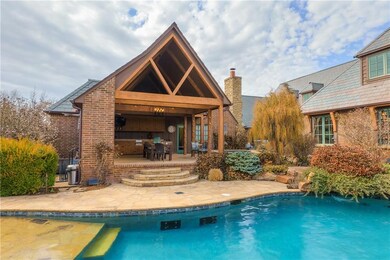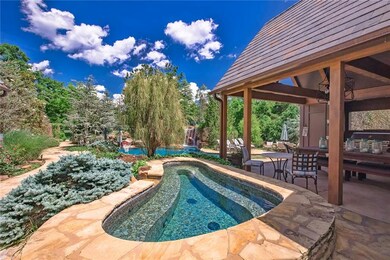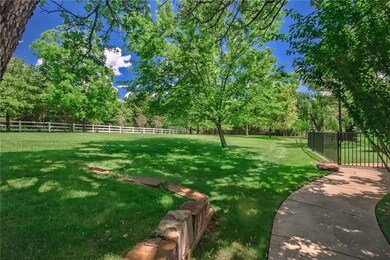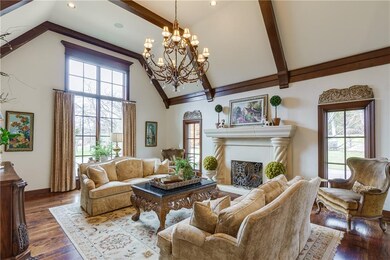
1904 Summerhaven Way Edmond, OK 73013
East Edmond NeighborhoodEstimated Value: $1,861,000 - $2,060,000
Highlights
- Cabana
- Commercial Range
- Wooded Lot
- Chisholm Elementary School Rated A
- 2.33 Acre Lot
- Traditional Architecture
About This Home
As of February 2022Your spacious OASIS awaits, exclusive & private, 2.3 acre estate exudes quality & craftsmanship throughout its thoughtful floor plan. Primary wing offers an escape from the rest of the home next to study, and generously sized living, chef's kitchen, den & theater allow for entertaining indoors. Designed for the most discerning owner, the private courtyard style design wraps around to open to ONE-OF-A-KIND Caviness Waterfall Pool & Spa w/ LARGE BACKYARD. The main home features 3 additional beds up each w/ full baths as well as theater & game room. Attached through porte cochere roof line, the guest cottage is perfect independent apartment. No expense spared creating an environment to cater to you and any number of friends & family. From the deer running free through your yard & backing to Arcadia's Corps land, the natural setting melts the stresses of life as you enter the meandering drive up to your gloriously charming Jack Arnold Designed English Cottage perched in the trees.
Home Details
Home Type
- Single Family
Est. Annual Taxes
- $19,051
Year Built
- Built in 2005
Lot Details
- 2.33 Acre Lot
- West Facing Home
- Fenced
- Sprinkler System
- Wooded Lot
HOA Fees
- $220 Monthly HOA Fees
Parking
- 4 Car Attached Garage
- Circular Driveway
- Additional Parking
Home Design
- Traditional Architecture
- Tudor Architecture
- Brick Exterior Construction
- Slab Foundation
- Slate Roof
- Stone
Interior Spaces
- 7,216 Sq Ft Home
- 2-Story Property
- Central Vacuum
- Woodwork
- 3 Fireplaces
- Gas Log Fireplace
- Window Treatments
- Game Room
- Utility Room with Study Area
- Home Security System
Kitchen
- Electric Oven
- Commercial Range
- Gas Range
- Ice Maker
- Dishwasher
- Compactor
- Disposal
Flooring
- Wood
- Tile
Bedrooms and Bathrooms
- 5 Bedrooms
- In-Law or Guest Suite
Pool
- Cabana
- Concrete Pool
- Spa
Outdoor Features
- Covered Deck
- Outdoor Water Feature
- Outdoor Grill
Schools
- Chisholm Elementary School
- Cimarron Middle School
- Memorial High School
Utilities
- Central Heating and Cooling System
- Well
- Aerobic Septic System
- Cable TV Available
Community Details
- Association fees include gated entry
- Mandatory home owners association
- Greenbelt
Listing and Financial Details
- Legal Lot and Block 017 / 001
Ownership History
Purchase Details
Home Financials for this Owner
Home Financials are based on the most recent Mortgage that was taken out on this home.Purchase Details
Home Financials for this Owner
Home Financials are based on the most recent Mortgage that was taken out on this home.Purchase Details
Home Financials for this Owner
Home Financials are based on the most recent Mortgage that was taken out on this home.Purchase Details
Home Financials for this Owner
Home Financials are based on the most recent Mortgage that was taken out on this home.Similar Homes in Edmond, OK
Home Values in the Area
Average Home Value in this Area
Purchase History
| Date | Buyer | Sale Price | Title Company |
|---|---|---|---|
| Perrotti Don | $1,660,000 | Chicago Title | |
| The 2008 Summerhaven Revocable Trust | $1,775,000 | Lawyers Title Of Ok City Inc | |
| Chumley Joe A | $1,700,000 | Oklahoma City Abstract & Tit | |
| Franks Construction Llc | $150,000 | Oklahoma City Abstract & Tit |
Mortgage History
| Date | Status | Borrower | Loan Amount |
|---|---|---|---|
| Previous Owner | The 2008 Summerhaven Revocable Trust | $1,420,000 | |
| Previous Owner | Chumley Joe A | $1,189,965 | |
| Previous Owner | Franks Construction Llc | $1,000,000 |
Property History
| Date | Event | Price | Change | Sq Ft Price |
|---|---|---|---|---|
| 02/24/2022 02/24/22 | Sold | $1,660,000 | -5.1% | $230 / Sq Ft |
| 01/31/2022 01/31/22 | Pending | -- | -- | -- |
| 01/08/2022 01/08/22 | For Sale | $1,750,000 | -- | $243 / Sq Ft |
Tax History Compared to Growth
Tax History
| Year | Tax Paid | Tax Assessment Tax Assessment Total Assessment is a certain percentage of the fair market value that is determined by local assessors to be the total taxable value of land and additions on the property. | Land | Improvement |
|---|---|---|---|---|
| 2024 | $19,051 | $191,903 | $30,791 | $161,112 |
| 2023 | $19,051 | $182,765 | $34,549 | $148,216 |
| 2022 | $18,957 | $181,161 | $44,883 | $136,278 |
| 2021 | $17,970 | $172,535 | $45,812 | $126,723 |
| 2020 | $19,799 | $187,825 | $53,794 | $134,031 |
| 2019 | $19,922 | $188,100 | $53,794 | $134,306 |
| 2018 | $21,478 | $201,575 | $0 | $0 |
| 2017 | $21,636 | $203,995 | $42,900 | $161,095 |
| 2016 | $22,336 | $211,035 | $40,404 | $170,631 |
| 2015 | $21,246 | $200,987 | $38,956 | $162,031 |
| 2014 | $20,208 | $191,416 | $30,901 | $160,515 |
Agents Affiliated with this Home
-
Simon Shingleton

Seller's Agent in 2022
Simon Shingleton
Keller Williams Realty Elite
(405) 314-7856
12 in this area
150 Total Sales
-
Denita Henry

Buyer's Agent in 2022
Denita Henry
The Agency
(405) 250-1213
15 in this area
59 Total Sales
-
Wyatt Poindexter

Buyer Co-Listing Agent in 2022
Wyatt Poindexter
The Agency
(405) 417-5466
60 in this area
515 Total Sales
Map
Source: MLSOK
MLS Number: 990795
APN: 205551160
- 5900 Waterscape Bay
- 6209 Lakewood Ridge Rd
- 2113 Highlands Landing
- 1209 Territories Dr
- 4600 Clipper Crossing
- 3215 Edinburgh Dr
- 13800 Shoreline Blvd
- 14116 Shoreline Blvd
- 13901 Hillside Cir
- 14200 Shoreline Blvd
- 7200 Bayliner Launch
- 99 N Cooke Trail
- 4108 E 30th St
- 1809 Anadarko
- 2821 Dogwood Dr
- 3550 Brook Valley Dr
- 3400 Brook Valley Dr
- 3600 Brook Valley Dr
- 2809 Dogwood Dr
- 3501 Brook Valley Dr
- 1904 Summerhaven Way
- 2002 Summerhaven Way
- 1806 Summerhaven Way
- 1807 Summerhaven Way
- 0 Summerhaven Way
- 1708 Summerhaven Way
- 6003 Newport Dr
- 6021 Newport Dr
- 2100 Summerhaven Way
- 5925 Newport Dr
- 6109 Waterscape Bay
- 6022 Newport Dr
- 2208 Summerhaven Way
- 5924 Newport Dr
- 5907 Newport Dr
- 6100 E 15th St
- 6200 E 15th St
- 2106 Catalina Dr
- 2305 Summerhaven Way
- 6120 E 15th St

