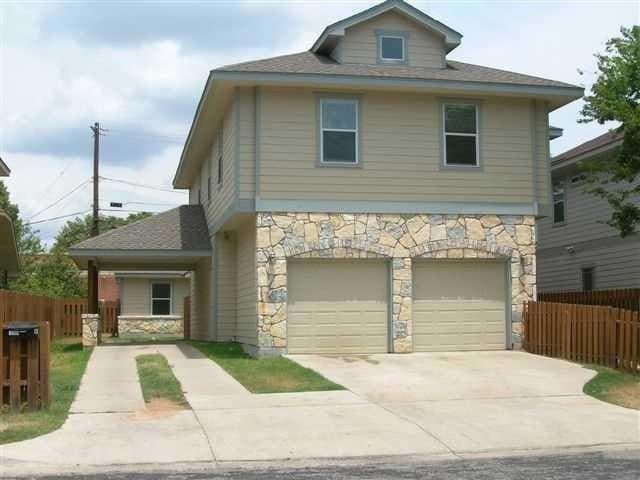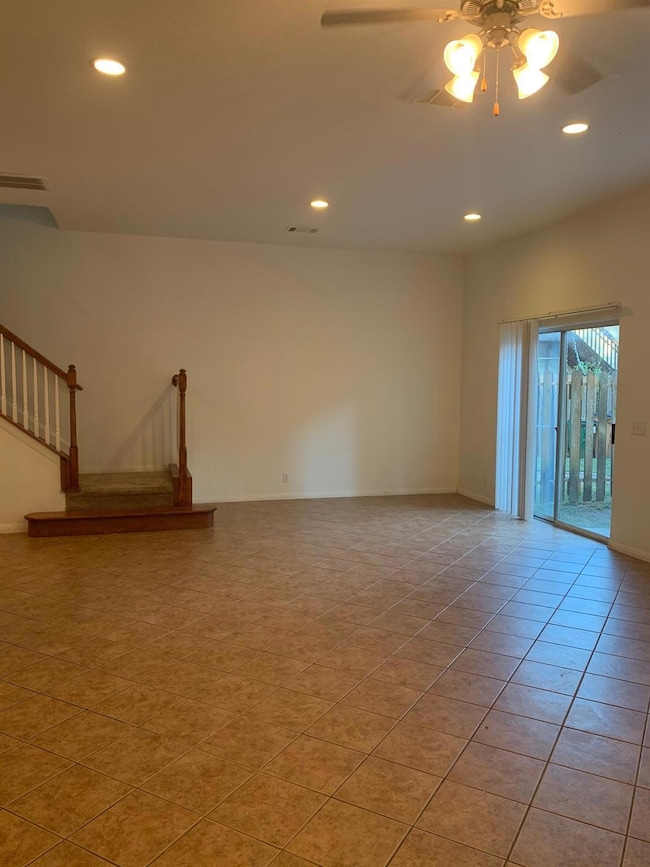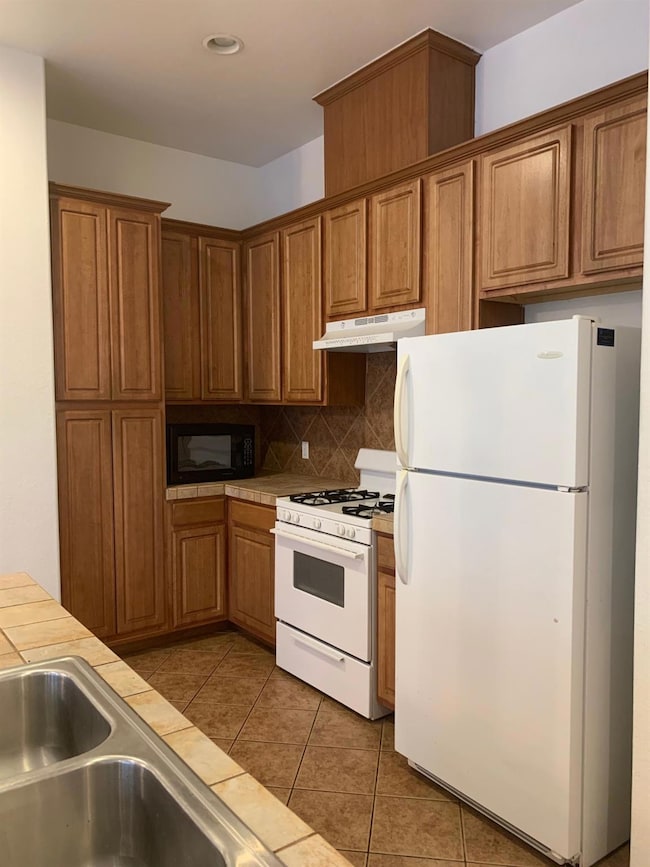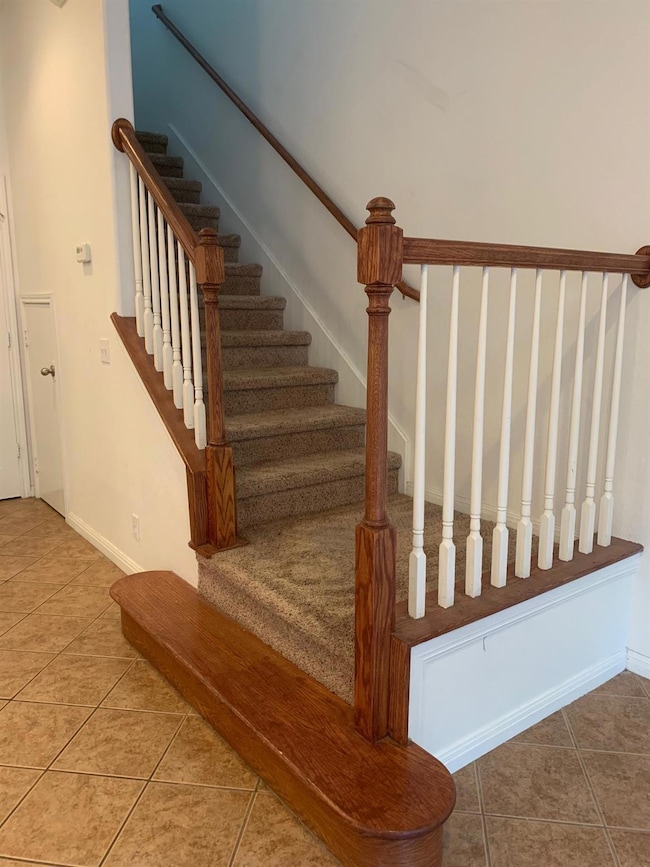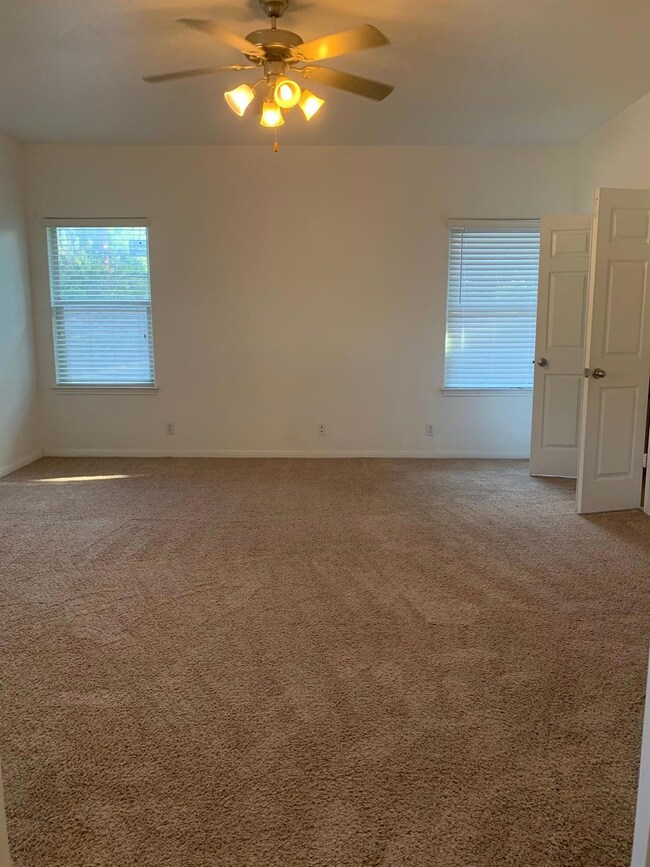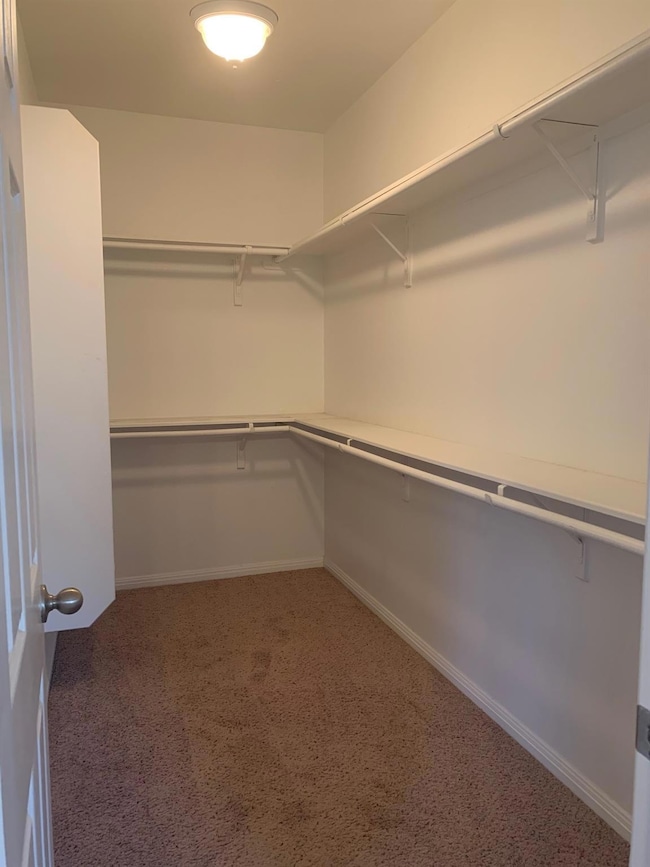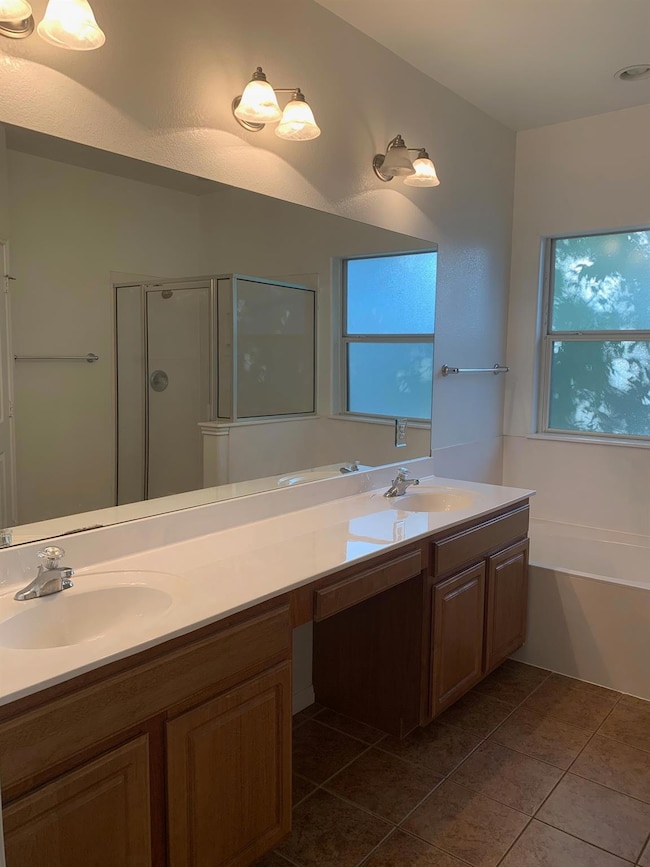1904 W 42nd St Unit A Austin, TX 78731
Rosedale NeighborhoodHighlights
- 0.16 Acre Lot
- High Ceiling
- 2 Car Attached Garage
- Bryker Woods Elementary School Rated A
- No HOA
- Crown Molding
About This Home
This unit is part of a duplex and features both tile and carpet flooring throughout, a stackable washer/dryer set, 2 optional parking spots with permit, and a shared yard and patio with Unit B. Located between Mopac and Lamar, one could easily get to just about anywhere in Austin! Pet friendly.
Listing Agent
Grace & Grit Real Estate INC Brokerage Phone: (512) 906-0383 License #0805619 Listed on: 04/21/2025
Co-Listing Agent
Grace & Grit Real Estate INC Brokerage Phone: (512) 906-0383 License #0508882
Home Details
Home Type
- Single Family
Est. Annual Taxes
- $29,568
Year Built
- Built in 2004
Lot Details
- 6,926 Sq Ft Lot
- South Facing Home
- Privacy Fence
- Wood Fence
Parking
- 2 Car Attached Garage
- Assigned Parking
Home Design
- Frame Construction
- Composition Roof
Interior Spaces
- 2,994 Sq Ft Home
- 2-Story Property
- Crown Molding
- High Ceiling
- Living Room with Fireplace
Kitchen
- Gas Cooktop
- Dishwasher
- Disposal
Flooring
- Carpet
- Tile
Bedrooms and Bathrooms
- 4 Bedrooms
- Walk-In Closet
Schools
- Bryker Woods Elementary School
- O Henry Middle School
- Austin High School
Utilities
- Central Heating and Cooling System
Listing and Financial Details
- Security Deposit $2,037
- Tenant pays for all utilities
- 12 Month Lease Term
- $75 Application Fee
- Assessor Parcel Number 01240004030000
Community Details
Overview
- No Home Owners Association
- Oakmont Heights Annex 03 Sec 03 Subdivision
- Property managed by Emerald Property Management Services
Pet Policy
- Dogs and Cats Allowed
Map
Source: Unlock MLS (Austin Board of REALTORS®)
MLS Number: 3097523
APN: 122183
- 4212 Endurance Way
- 4210 Endurance Way
- 4214 Endurance Way
- 4316 Authentic Dr
- 4319 Prevail Ln
- 3903 Emory Peak Pass Unit 137
- 4209 Elevator Dr
- 4415 Jackson Ave Unit 4305
- 4403 Prevail Ln
- 3901 Vantage Dr
- 4407 Prevail Ln
- 4007 Emory Peak Pass
- 4411 Prevail Ln
- 4002 Diligence Dr
- 4501 Jackson Ave Unit 5301
- 4501 Jackson Ave Unit 5205
- 4107 Wayfarer Way
- 4510 Unity Cir Unit 258
- 1902 W 39th St
- 1904 W 39th St Unit A
