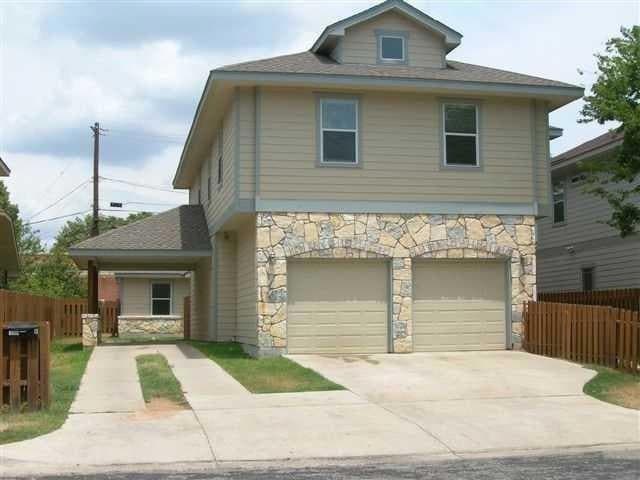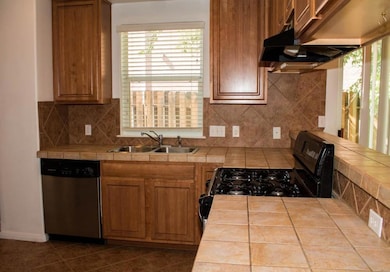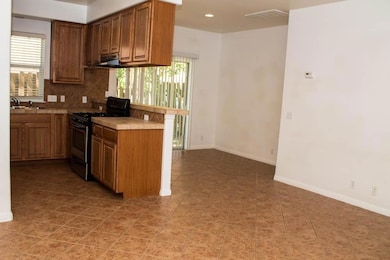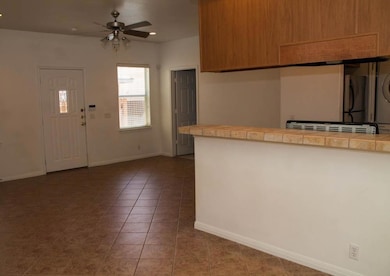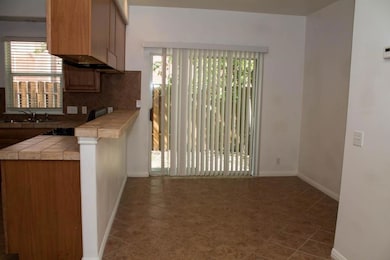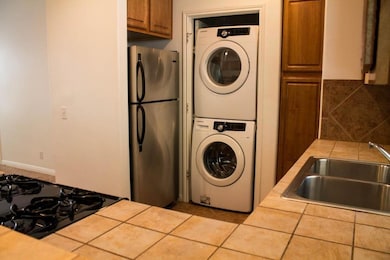1904 W 42nd St Unit B Austin, TX 78731
Rosedale NeighborhoodHighlights
- 0.16 Acre Lot
- High Ceiling
- Crown Molding
- Bryker Woods Elementary School Rated A
- No HOA
- Walk-In Closet
About This Home
Discover comfort and convenience in this charming 2-bedroom, 2-bathroom accessory dwelling unit (ADU) nestled in the heart of Austin's sought-after Rosedale neighborhood. Built in 2004, this thoughtfully designed 900 sq ft home features a smart split-bedroom layout—ideal for roommates, guests, or anyone seeking privacy.The interior combines function and comfort, with tile and carpet flooring throughout, central heating and air conditioning, and a cozy fireplace that anchors the living room. The kitchen is fully equipped with a gas cooktop, refrigerator, dishwasher, and garbage disposal, while a stackable washer and dryer add to the in-unit convenience.Step outside to enjoy a shared yard and patio, perfect for relaxing or entertaining. Off-street parking is available, along with optional permit parking.Situated between Mopac and Lamar, this property offers quick access to restaurants, shops, public transportation, and downtown Austin. Pet lovers are welcome—dogs are allowed with some restrictions.
Listing Agent
Grace & Grit Real Estate INC Brokerage Phone: (512) 906-0383 License #0701702

Home Details
Home Type
- Single Family
Est. Annual Taxes
- $29,568
Year Built
- Built in 2004
Lot Details
- 6,926 Sq Ft Lot
- South Facing Home
- Privacy Fence
- Wood Fence
Home Design
- Frame Construction
- Composition Roof
Interior Spaces
- 900 Sq Ft Home
- 1-Story Property
- Crown Molding
- High Ceiling
- Living Room with Fireplace
Kitchen
- Gas Cooktop
- Dishwasher
- Disposal
Flooring
- Carpet
- Tile
Bedrooms and Bathrooms
- 2 Bedrooms
- Walk-In Closet
- 2 Full Bathrooms
Laundry
- Dryer
- Washer
Parking
- 2 Parking Spaces
- Outside Parking
- Parking Permit Required
Schools
- Bryker Woods Elementary School
- O Henry Middle School
- Austin High School
Utilities
- Central Heating and Cooling System
Listing and Financial Details
- Security Deposit $948
- Tenant pays for all utilities
- 12 Month Lease Term
- $75 Application Fee
- Assessor Parcel Number 1904 W 42nd B
Community Details
Overview
- No Home Owners Association
- Oakmont Heights Annex 03 Sec 03 Subdivision
- Property managed by Emerald Property Management Services
Pet Policy
- Dogs Allowed
- Medium pets allowed
Map
Source: Unlock MLS (Austin Board of REALTORS®)
MLS Number: 1873143
APN: 122183
- 4212 Endurance Way
- 4210 Endurance Way
- 4214 Endurance Way
- 1911 W 41st St
- 1920 W 40th St
- 4212 Elevator Dr
- 4319 Prevail Ln
- 4316 Authentic Dr
- 4415 Jackson Ave Unit 4305
- 4209 Elevator Dr
- 4403 Prevail Ln
- 3901 Vantage Dr
- 4407 Prevail Ln
- 4007 Emory Peak Pass
- 4411 Prevail Ln
- 4002 Diligence Dr
- 4501 Jackson Ave Unit 5301
- 4501 Jackson Ave Unit 5205
- 4107 Wayfarer Way
- 1902 W 39th St
