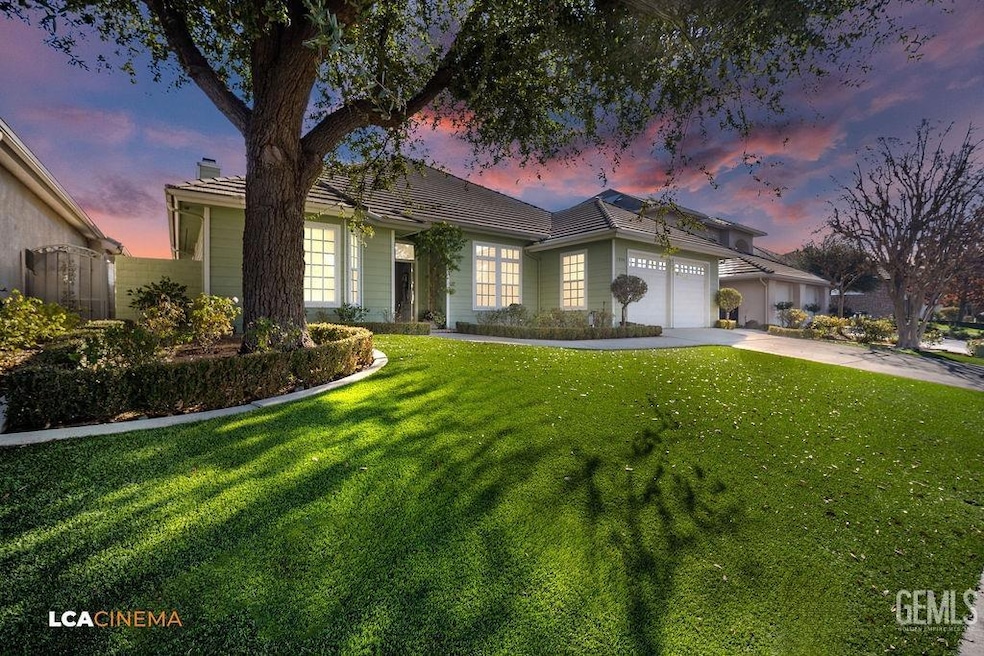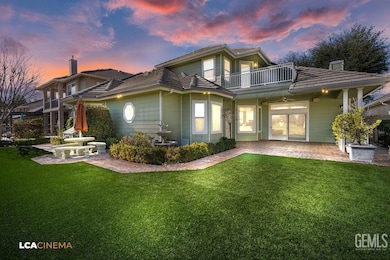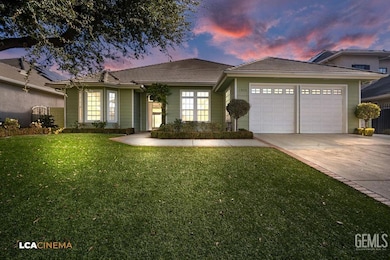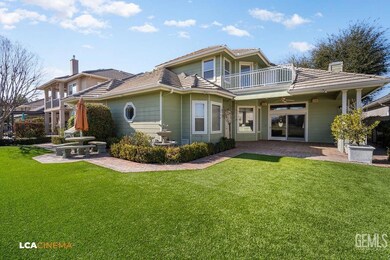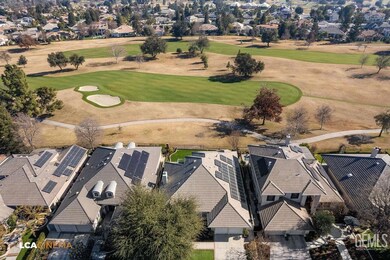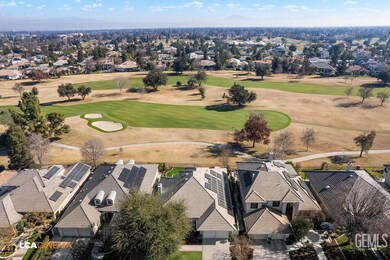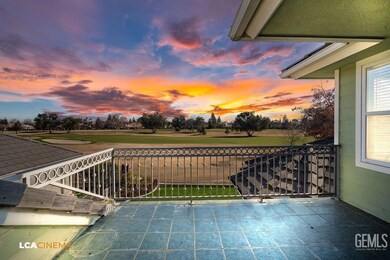
1904 Wedgemont Place Bakersfield, CA 93311
Seven Oaks NeighborhoodEstimated payment $4,636/month
Highlights
- Golf Course Community
- Gated Community
- Central Heating and Cooling System
- Stockdale High School Rated A
- Solar owned by seller
About This Home
Classic golf course property with awesome views is ready for you in Seven Oaks! This home is in the cozy neighborhood of Wedgewood Estates of Seven Oaks. This beautifully maintained property boasts a formal dining room, large office with built in desks and custom cabinetry, large kitchen, primary bedroom downstairs and a secluded second downstairs bedroom suite with private entrance. The shaded brick laid patio has an outdoor kitchen for your extended entertaining pleasure. The storage in this home is a dream. This home has paid solar and low maintenance artificial turf. Come see this one now!
Home Details
Home Type
- Single Family
Est. Annual Taxes
- $5,999
Year Built
- Built in 1998
Lot Details
- 7,840 Sq Ft Lot
- Zoning described as r1
HOA Fees
Parking
- 2 Car Garage
Interior Spaces
- 3,135 Sq Ft Home
- 2-Story Property
Bedrooms and Bathrooms
- 3 Bedrooms
- 3.5 Bathrooms
Schools
- Reagan Elementary School
- Tevis Middle School
- Stockdale High School
Additional Features
- Solar owned by seller
- Central Heating and Cooling System
Listing and Financial Details
- Assessor Parcel Number 39315005
Community Details
Overview
- Seven Oaks Master HOA
- 5863 Ph B Subdivision
Recreation
- Golf Course Community
Security
- Gated Community
Map
Home Values in the Area
Average Home Value in this Area
Tax History
| Year | Tax Paid | Tax Assessment Tax Assessment Total Assessment is a certain percentage of the fair market value that is determined by local assessors to be the total taxable value of land and additions on the property. | Land | Improvement |
|---|---|---|---|---|
| 2024 | $5,999 | $435,787 | $114,262 | $321,525 |
| 2023 | $5,921 | $427,244 | $112,022 | $315,222 |
| 2022 | $5,695 | $418,868 | $109,826 | $309,042 |
| 2021 | $5,552 | $410,657 | $107,673 | $302,984 |
| 2020 | $5,479 | $406,448 | $106,569 | $299,879 |
| 2019 | $5,411 | $406,448 | $106,569 | $299,879 |
| 2018 | $5,160 | $390,668 | $102,432 | $288,236 |
| 2017 | $5,085 | $383,010 | $100,424 | $282,586 |
| 2016 | $4,739 | $375,501 | $98,455 | $277,046 |
| 2015 | $4,704 | $369,862 | $96,977 | $272,885 |
| 2014 | $4,504 | $362,618 | $95,078 | $267,540 |
Property History
| Date | Event | Price | Change | Sq Ft Price |
|---|---|---|---|---|
| 06/20/2025 06/20/25 | For Sale | $699,000 | -3.6% | $223 / Sq Ft |
| 03/22/2025 03/22/25 | For Sale | $725,000 | -- | $231 / Sq Ft |
Purchase History
| Date | Type | Sale Price | Title Company |
|---|---|---|---|
| Interfamily Deed Transfer | -- | -- |
Mortgage History
| Date | Status | Loan Amount | Loan Type |
|---|---|---|---|
| Closed | $237,590 | Unknown | |
| Closed | $250,000 | Unknown |
Similar Homes in Bakersfield, CA
Source: Bakersfield Association of REALTORS® / GEMLS
MLS Number: 202503276
APN: 393-150-05-00-4
- 1806 Wedgemont Place
- 11212 Moorgate St
- 2112 Wedgemont Place
- 1910 Three Bridges Way
- 2120 Wedgemont Place
- 1715 Norwich Way
- 2300 Weybridge Dr
- 1904 Cricket Park Ct
- 2200 Weybridge Dr
- 11502 Crabbet Park Dr
- 11601 Walderi St
- 2500 Dover Hill Dr
- 1508 Fieldspring Dr
- 11101 Torbay Dr
- 1304 Torulosa Dr
- 11005 Jadestone Dr
- 11408 Privet Place
- 2606 Eagle Crest Dr
- 11419 Harrington St
- 10505 Finchley Dr
- 10705 Loughton Ave
- 12417 Locksley Dr
- 10505 Attleboro Ave
- 11325 Park Square Dr
- 9704 Portland Rose Ave Unit 9704 Portland Rose Ave
- 10702 Delusion Dr
- 11204 Prairie Stone Place
- 8901 Omeara Ct
- 2012 Haggin Oaks Blvd
- 13600 Pixton Ave
- 10803 Whitburn St
- 9510 Campus Park Dr
- 8200 N Laurelglen Blvd
- 2600 Brookside Dr
- 11709 Leigh River St
- 8901 Gleeson Ct
- 1005 Camino Del Oeste
- 9701 Sherborne Ave
- 7913 S Laurelglen Blvd Unit A
- 14304 Culiacan Ave
